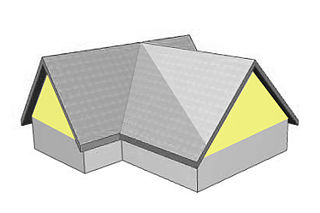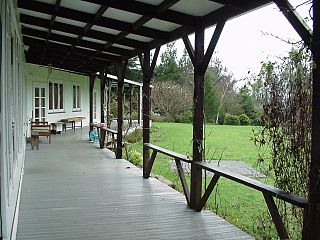
The William C. Mooney House, also known as the Mooney Mansion, is located at 122 North Paul Street in Woodsfield, Ohio. The house was placed on the National Register on 1982/03/15.

The East 14th Street Historic District is a neighborhood located on the east side of Davenport, Iowa, United States. It has been listed on the National Register of Historic Places since 1983.

The I. Edward Templeton House is a historic building located in the central part of Davenport, Iowa, United States. It has been listed on the National Register of Historic Places since 1983.

The Louis Hebert House is a historic building located on the east side of Davenport, Iowa, United States. The property was listed on the National Register of Historic Places in 1983.

The Currier House is a historic building located on the eastside of Davenport, Iowa, United States. At the very beginning of the 20th century, Frederick W. Currier may have had this house built and lived here for a short time when he worked for the Pittsburgh Plate Glass Company. It was later occupied by George M. Watts, who was the manager for the Standard Oil Company. This large, three-story house follows a rambling plan, typical of the Queen Anne style in which it was constructed. It features a corner tower with a conical roof, a full height polygonal bay and gabled pavilions with short cornice returns. The residence was listed on the National Register of Historic Places in 1983.
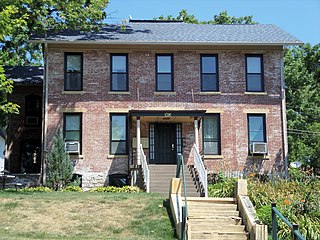
The Israel Hall House is a historic building located on the east side of Davenport, Iowa, United States. By the time this house was built, Israel Hall had retired and was serving as the secretary-treasurer of the Oakdale Cemetery Corporation. He may have used it as a boarding house as well. The two-story brick house is a late example of the Greek Revival style. The side gable is influenced by the Georgian Revival as opposed to the temple front that is more typical of the Greek Revival. The round-arch window in the attic is typical feature found in Davenport residential architecture in this era. An addition to the back of the house was built around 1895. The house features a gabled roof, while the addition featured a hipped roof. The single bay porch on the front of the house replaced a full sized porch that was also not original, but replaced the original single-bay porch. The house rests on a raised lot and is set back from the street level. It has been listed on the National Register of Historic Places since 1984.

The James Cawley House is a historic house located on the eastside of Davenport, Iowa, United States. James Cawley was a bricklayer who had this house built in 1876. His wife continued to live here into the 1890s after his death. The house follows a popular Vernacular style of architecture from the mid to late 19th-century Davenport known as the McClelland style. The unusual feature of this house in comparison to other examples in the city is the bank construction that allows for a walk-in basement on the front of the house. It is also one of the few McClelland style houses found in the Fulton Addition. Otherwise, the two-story brick house features a three-bay front-gabled form and rectangular shape, both elements typical of the style. The large porch on the front is not original to the house. The residence was listed on the National Register of Historic Places in 1984.

The Walker Adams House is a historic building located on the eastside of Davenport, Iowa. It was listed on the National Register of Historic Places in 1984.

The William T. Goodrich House is located on the east side of Davenport, Iowa, United States. It has been listed on the National Register of Historic Places since 1983. William T. Goodrich was a harness maker and a foreman at the Rock Island Arsenal. The 2½-story frame structure features the asymmetry and irregular plan that are typical of the Queen Anne style. The corner tower and the broad wrap-around porch are prominent features. It is located on a raised corner lot that gives the house an added sense of prominence.

The William Holbrook House is a historic building located on the east side of Davenport, Iowa, United States. William Holbrook was a furniture and carpeting dealer. He was the first person to occupy this house. The 2½-story house features an irregular plan with several projecting pavilions, hipped roof, and the corner tower are typical of the Queen Anne style. What sets this house apart in Davenport is the exterior embellishments found in the clapboard siding, the millwork on the porch, and shingling typical of the Shingle Style. While these are not unusual in the Queen Anne style many have been re-sided in subsequent years, which makes this one stand out. The house has been listed on the National Register of Historic Places since 1984.

The Dr. George McLelland Middleton House and Garage is a historic building located in the central part of Davenport, Iowa, United States. The residence has been listed on the National Register of Historic Places since 1982.

The Renwick House is a historic building located in the central part of Davenport, Iowa, United States. It has been listed on the National Register of Historic Places since 1983.
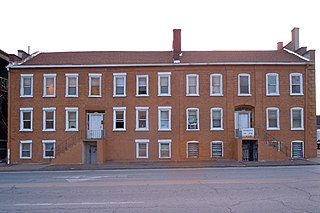
The Hiller Building also known as the Schick Apartments, is located on the edge of downtown Davenport, Iowa, United States. The Federal style building is a row house. It has been listed on the National Register of Historic Places since 1974. In 1983 it was included as a contributing property in the West Third Street Historic District.

The Peter J. Paulsen House is a historic building located on the hill above downtown Davenport, Iowa, United States. The Queen Anne style residence was built by Peter J. Paulsen, who operated a grocery store on West Second Street. It exhibits the features that are characteristic of this popular late 19th-century style: an asymmetrical composition, irregular roofscale, and a corner tower with a conical roof. The tower itself rises out of an oriel window on the first and second floors. The Paulsen house also maintains some if its exterior features, including scallop-shaped wall shingles in the gables and narrow clapboards. The south gable also contains a Palladian window and the front gable a semicircular window. The house has been listed on the National Register of Historic Places since 1983.

The Elizabeth Pohlmann House is a historic building located in the West End of Davenport, Iowa, United States. Elizabeth Pohlmann was the widow of Herman B. Pohlmann, and she had this house built in 1896. The Pohlmann's were part of the German-ethnic community that lived on the northwest side of Davenport. The house features the hip roof and gable projections typically found in the Queen Anne style. But it also includes full cornice returns, which create pediments, and light colored brick typical of the Colonial Revival style. The 2½-story residence also features a main entrance framed by sidelights and an art glass transom over a plate glass parlor window. Both the front and the back of the house are missing prominent porches that were originally part of the structure. It has been listed on the National Register of Historic Places since 1984.

The Louis C. and Amelia L. Schmidt House is a historic building located in a residential neighborhood on the east side of Davenport, Iowa, United States. It was listed on the National Register of Historic Places in 2007.

The Dr. Heinrich Matthey House is a historic building located in the Hamburg Historic District in Davenport, Iowa, United States. The district was added to the National Register of Historic Places in 1983. The house was individually listed on the Davenport Register of Historic Properties in 1993.

The Connor House is an historic building located in Rock Island, Illinois, United States. It was designated a Rock Island Landmark in 1987. The house was individually listed on the National Register of Historic Places in 1988, and it was included as a contributing property in the Broadway Historic District in 1998.

The Max Petersen House, also known as the Petersen Mansion, is a historic building located on the west side of Davenport, Iowa, United States. It has been individually listed on the National Register of Historic Places since 1979. In 2004 it was included as a contributing property in the Marycrest College Historic District.
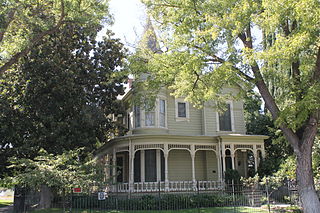
The Kaehler–Rector House is a historic house located at 408 W. 25th St. in Merced, California. Built in the early 1890s, the house was designed by architect Louis Wegner in the Queen Anne style. The house's design includes a corner tower with a conical roof, a veranda extending to the front and east sides of the house, and a complex roof design that includes both gabled and hipped sections. A 1905 history of the San Joaquin Valley called the house "one of the finest in Merced County."





