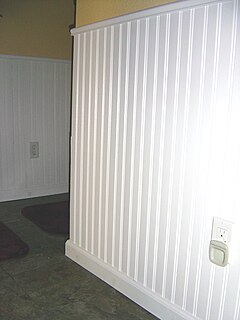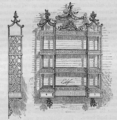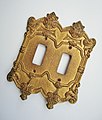
The Eastlake movement was a nineteenth-century architectural and household design reform movement started by British architect and writer Charles Eastlake (1836–1906). The movement is generally considered part of the late Victorian period in terms of broad antique furniture designations. In architecture the Eastlake style or Eastlake architecture is part of the Queen Anne style of Victorian architecture.

Carpentry is a skilled trade and a craft in which the primary work performed is the cutting, shaping and installation of building materials during the construction of buildings, ships, timber bridges, concrete formwork, etc. Carpenters traditionally worked with natural wood and did rougher work such as framing, but today many other materials are also used and sometimes the finer trades of cabinetmaking and furniture building are considered carpentry. In the United States, 98.5% of carpenters are male, and it was the fourth most male-dominated occupation in the country in 1999. In 2006 in the United States, there were about 1.5 million carpentry positions. Carpenters are usually the first tradesmen on a job and the last to leave. Carpenters normally framed post-and-beam buildings until the end of the 19th century; now this old-fashioned carpentry is called timber framing. Carpenters learn this trade by being employed through an apprenticeship training—normally 4 years—and qualify by successfully completing that country's competence test in places such as the United Kingdom, the United States, Canada, Switzerland, Australia and South Africa. It is also common that the skill can be learned by gaining work experience other than a formal training program, which may be the case in many places.

Building material is material used for construction. Many naturally occurring substances, such as clay, rocks, sand, wood, and even twigs and leaves, have been used to construct buildings. Apart from naturally occurring materials, many man-made products are in use, some more and some less synthetic. The manufacturing of building materials is an established industry in many countries and the use of these materials is typically segmented into specific specialty trades, such as carpentry, insulation, plumbing, and roofing work. They provide the make-up of habitats and structures including homes.
Fretwork is an interlaced decorative design that is either carved in low relief on a solid background, or cut out with a fretsaw, coping saw, jigsaw or scroll saw. Most fretwork patterns are geometric in design. The materials most commonly used are wood and metal. Fretwork is used to adorn furniture and musical instruments. The term is also used for tracery on glazed windows and doors. Fretwork is also used to adorn/decorate architecture, where specific elements of decor are named according to their use such as eave bracket, gable fretwork or baluster fretwork, which may be of metal, especially cast iron or aluminum. Installing elaborate wooden fretworks on residential buildings, known as gingerbread trims, became popular in North America in the late 19th century.

Panelling is a millwork wall covering constructed from rigid or semi-rigid components. These are traditionally interlocking wood, but could be plastic or other materials.

Moulding, also known as coving(United Kingdom, Australia), is a strip of material with various profiles used to cover transitions between surfaces or for decoration. It is traditionally made from solid milled wood or plaster, but may be of plastic or reformed wood. In classical architecture and sculpture, the molding is often carved in marble or other stones.

Crown molding is a form of cornice created out of decorative molding installed atop an interior wall. It is also used atop doors, windows, pilasters and cabinets.

A glazier is a tradesman responsible for cutting, installing, and removing glass. They also refer to blueprints to figure out the size, shape, and location of the glass in the building. They may have to consider the type and size of scaffolding they need to stand on to fit and install the glass. Glaziers may work with glass in various surfaces and settings, such as cutting and installing windows, doors, shower doors, skylights, storefronts, display cases, mirrors, facades, interior walls, ceilings, and tabletops.

A window shutter is a solid and stable window covering usually consisting of a frame of vertical stiles and horizontal rails. Set within this frame can be louvers, solid panels, fabric, glass and almost any other item that can be mounted within a frame. Shutters may be employed for a variety of reasons, including controlling the amount of sunlight that enters a room, to provide privacy, security, to protect against weather or unwanted intrusion or damage and to enhance the aesthetics of a building.

Kitchen cabinets are the built-in furniture installed in many kitchens for storage of food, cooking equipment, and often silverware and dishes for table service. Appliances such as refrigerators, dishwashers, and ovens are often integrated into kitchen cabinetry. There are many options for cabinets available at present.
This page is a glossary of architecture.

A countertop, also counter top, counter, benchtop, worktop or kitchen bench, is a raised, firm, flat, and horizontal surface. They are built for work in kitchens or other food preparation areas, bathrooms or lavatories, and workrooms in general. The surface is frequently installed upon and supported by cabinets, positioned at an ergonomic height for the user and the particular task for which it is designed. A countertop may be constructed of various materials with different attributes of functionality, durability and aesthetics, and may have built-in appliances, or accessory items relative to the intended application.

A muntin (US), muntin bar, glazing bar (UK), or sash bar is a strip of wood or metal separating and holding panes of glass in a window. Muntins can be found in doors, windows, and furniture, typically in Western styles of architecture. Muntins divide a single window sash or casement into a grid system of small panes of glass, called "lights" or "lites".

White-Pound House is a historic home in Lockport in Niagara County, New York. The 2+1⁄2-story, 3,000+ square-foot stone structure was built in 1835 and remodeled in the Italianate style in the late nineteenth century. Today, the house retains its late nineteenth-century appearance on both its exterior and interior and is distinguished by its sophisticated detailing. The fine stone masonry workmanship, elaborate decorative detail and the high level of architectural integrity make the White-Pound house a prominent local landmark and an important example of Lockport's legacy of stone architecture. It is one of approximately 75 stone residences remaining in the city of Lockport.

The Federal Building and U.S. Courthouse, Port Huron, Michigan is a historic courthouse and federal office building located at Port Huron in St. Clair County, Michigan. It is a courthouse of the United States District Court for the Eastern District of Michigan.

The Sacramento Masonic Temple, built between 1913 and 1918, is a five-story building on J Street in downtown Sacramento, California. The building was listed on the National Register of Historic Places in 2001.

A lintel or lintol is a type of beam that spans openings such as portals, doors, windows and fireplaces. It can be a decorative architectural element, or a combined ornamented structural item. In the case of windows, the bottom span is instead referred to as a sill, but, unlike a lintel, does not serve to bear a load to ensure the integrity of the wall. Modern day lintels are made using prestressed concrete and are also referred to as beams in beam and block slabs or ribs in rib and block slabs. These prestressed concrete lintels and blocks are components that are packed together and propped to form a suspended floor concrete slab.

A cabinet is a case or cupboard with shelves and/or drawers for storing or displaying items. Some cabinets are stand alone while others are built in to a wall or are attached to it like a medicine cabinet. Cabinets are typically made of wood, coated steel, or synthetic materials. Commercial grade cabinets usually have a melamine-particleboard substrate and are covered in a high pressure decorative laminate, commonly referred to as Wilsonart or Formica.

The Main Library also known as the Erie Public Library combines elements of the Beaux Arts Classicism and Second Renaissance Revival styles of architecture. Both were commonly used at the end of the nineteenth century to convey the importance of public buildings. The building features arched openings, a prominent cornice, swag and garland decorations, and a roofline balustrade. It is clad in Pompeian red brick. The original facade is dominated by a marble portico, which was removed and stored by previous owners. It was reassembled and conserved as part of the renovation, recapturing the library's original grandeur. The library rotunda is one of the most significant interior spaces in Erie and was meticulously restored as part of the renovation. Mahogany paneling and marble floors serve as a backdrop for a decorative paint scheme. Spectacular allegorical murals on each side of the coffered skylight refer to literature, art, science, and poetry. They were completed by Elmer Ellsworth Garnsey, who also completed murals in the New York Stock Exchange Building and the Library of Congress.

The Knox Mansion is a historic residence of the Seymour H. Knox I family at 1035 Delaware Avenue in Buffalo, New York. Knox resided in the home from 1904 until his death on May 16, 1915 at age 54.


































