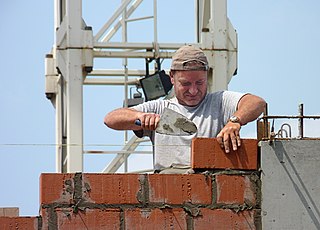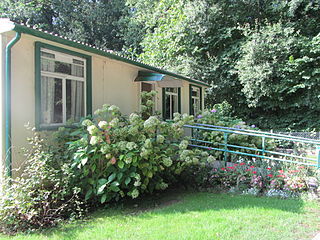
Masonry is the craft of building a structure with brick, stone, or similar material, including mortar plastering which are often laid in, bound, and pasted together by mortar. The term masonry can also refer to the building units themselves.

An earth shelter, also called an earth house, earth-bermed house, earth-sheltered house, earth-covered house, or underground house, is a structure with earth (soil) against the walls and/or on the roof, or that is entirely buried underground.

Building material is material used for construction. Many naturally occurring substances, such as clay, rocks, sand, wood, and even twigs and leaves, have been used to construct buildings and other structures, like bridges. Apart from naturally occurring materials, many man-made products are in use, some more and some less synthetic. The manufacturing of building materials is an established industry in many countries and the use of these materials is typically segmented into specific specialty trades, such as carpentry, insulation, plumbing, and roofing work. They provide the make-up of habitats and structures including homes.

Rammed earth is a technique for constructing foundations, floors, and walls using compacted natural raw materials such as earth, chalk, lime, or gravel. It is an ancient method that has been revived recently as a sustainable building method.

A modular building is a prefabricated building that consists of repeated sections called modules. Modularity involves constructing sections away from the building site, then delivering them to the intended site. Installation of the prefabricated sections is completed on site. Prefabricated sections are sometimes placed using a crane. The modules can be placed side-by-side, end-to-end, or stacked, allowing for a variety of configurations and styles. After placement, the modules are joined together using inter-module connections, also known as inter-connections. The inter-connections tie the individual modules together to form the overall building structure.

Tilt-up,tilt-slab or tilt-wall is a type of building and a construction technique using concrete. Though it is a cost-effective technique with a shorter completion time, poor performance in earthquakes has mandated significant seismic retrofit requirements in older buildings.
A load-bearing wall or bearing wall is a wall that is an active structural element of a building, which holds the weight of the elements above it, by conducting its weight to a foundation structure below it.
Prefabrication is the practice of assembling components of a structure in a factory or other manufacturing site, and transporting complete assemblies or sub-assemblies to the construction site where the structure is to be located. Some researchers refer it to “various materials joined together to form a component of the final installation procedure“.

Graceville railway station is a heritage-listed railway station at 110 Long Street, Graceville, City of Brisbane, Queensland, Australia. It is on the Main line, serving the suburb of Graceville. It was designed by John Sidney Egan and Jan Kral and built from 1958 to 1959 by Railways Department. It was added to the Queensland Heritage Register on 12 June 2009.

Insulating concrete form or insulated concrete form (ICF) is a system of formwork for reinforced concrete usually made with a rigid thermal insulation that stays in place as a permanent interior and exterior substrate for walls, floors, and roofs. The forms are interlocking modular units that are dry-stacked and filled with concrete. The units lock together somewhat like Lego bricks and create a form for the structural walls or floors of a building. ICF construction has become commonplace for both low rise commercial and high performance residential construction as more stringent energy efficiency and natural disaster resistant building codes are adopted.

Framing, in construction, is the fitting together of pieces to give a structure, particularly a building, support and shape. Framing materials are usually wood, engineered wood, or structural steel. The alternative to framed construction is generally called mass wall construction, where horizontal layers of stacked materials such as log building, masonry, rammed earth, adobe, etc. are used without framing.

Formwork is molds into which concrete or similar materials are either precast or cast-in-place. In the context of concrete construction, the falsework supports the shuttering molds. In specialty applications formwork may be permanently incorporated into the final structure, adding insulation or helping reinforce the finished structure.

Fireproofing is rendering something resistant to fire, or incombustible; or material for use in making anything fire-proof. It is a passive fire protection measure. "Fireproof" or "fireproofing" can be used as a noun, verb or adjective; it may be hyphenated ("fire-proof").

Precast concrete is a construction product produced by casting concrete in a reusable mold or "form" which is then cured in a controlled environment, transported to the construction site and maneuvered into place; examples include precast beams, and wall panels, floors, roofs, and piles. In contrast, cast-in-place concrete is poured into site-specific forms and cured on site.
The history of construction traces the changes in building tools, methods, techniques and systems used in the field of construction. It explains the evolution of how humans created shelter and other structures that comprises the entire built environment. It covers several fields including structural engineering, civil engineering, city growth and population growth, which are relatives to branches of technology, science, history, and architecture. The fields allow both modern and ancient construction to be analyzed, as well as the structures, building materials, and tools used.

Pole framing or post-frame construction is a simplified building technique that is an alternative to the labor-intensive traditional timber framing technique. It uses large poles or posts buried in the ground or on a foundation to provide the vertical structural support, along with girts to provide horizontal support. The method was developed and matured during the 1930s as agricultural practices changed, including the shift toward engine-powered farm equipment and the demand for cheaper, larger barns and storage areas.
Studcast concrete, also called "pre-framed concrete", combines relatively thin concrete layers with cold formed steel framing to create hybrid panels; the result is a panelized system usable for cladding, curtain walls, shaft walls, and load-bearing exterior and interior walls. Studcast panels install in the same manner as prefabricated steel stud panels. The technology is applicable for both factory prefabrication and site-cast (tilt-up) wall construction on almost all types of buildings, including multifamily housing, schools, industrial, commercial and institutional structures.

Modular construction is a construction technique which involves the prefabrication of 2D panels or 3D volumetric structures in off-site factories and transportation to construction sites for assembly. This process has the potential to be superior to traditional building in terms of both time and costs, with claimed time savings of between 20 and 50 percent faster than traditional building techniques.

Prefabs were a major part of the delivery plan to address the United Kingdom's post–World War II housing shortage. They were envisaged by war-time prime minister Winston Churchill in March 1944, and legally outlined in the Housing Act 1944.

Stadthaus is a nine-storey residential building in Hackney, London, completed in 2009. With nine stories, it was considered the second tallest timber residential building made of wood in the world at the time of its construction, after the Forte apartment complex in Melbourne, Australia. It was designed in collaboration between architects Waugh Thistleton, structural engineers Techniker, and timber panel manufacturer KLH.















