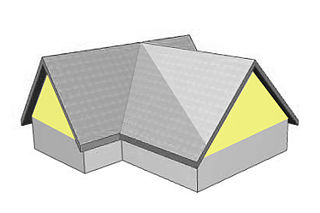
The Nicholas J. Kuhnen House is a historic building located in central Davenport, Iowa, United States. It has been listed on the National Register of Historic Places since 1983.

The Abner Davison House is one of several mansions that overlook the Mississippi River on the east side of Davenport, Iowa, United States. It has been listed on the National Register of Historic Places since 1984, and on the Davenport Register of Historic Properties since 1997.

The I. Edward Templeton House is a historic building located in the central part of Davenport, Iowa, United States. It has been listed on the National Register of Historic Places since 1983.

The Louis P. and Clara K. Best Residence and Auto House, also known as Grandview Apartments and The Alamo, is a historic building located in the central part of Davenport, Iowa, United States. It was included as a contributing property in the Hamburg Historic District in 1983, and it was individually listed on the National Register of Historic Places in 2010.

The Joseph Motie House is a historic building located in the Cork Hill neighborhood of Davenport, Iowa, United States. It has been listed on the National Register of Historic Places since 1983.

The Henry Klindt House is a historic building located in the West End of Davenport, Iowa, United States. It has been listed on the National Register of Historic Places since 1984.
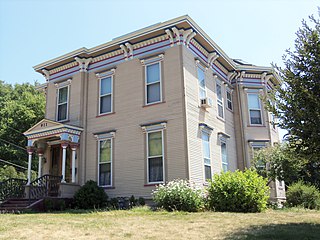
The James E. Lindsay House is a historic building located on the east side of Davenport, Iowa, United States. It has been listed on the National Register of Historic Places since 1984.

The Oscar C. Woods House is a historic building located on the east side of Davenport, Iowa, United States. It has been listed on the National Register of Historic Places since 1984.
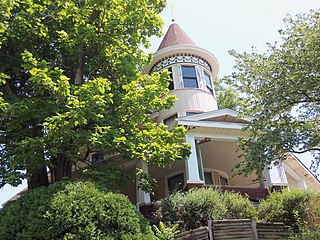
The Lewis M. Fisher House is a historic building located on the east side of Davenport, Iowa, United States. It has been listed on the National Register of Historic Places since 1983.

The Charles S. Simpson House is a historic building located on the east side of Davenport, Iowa, United States. It has been listed on the National Register of Historic Places since 1983.

The Collins House is a historic building located on the eastside of Davenport, Iowa, United States. It has been listed on the National Register of Historic Places since 1976, and on the Davenport Register of Historic Properties since 1993. Built as a farmhouse in 1860 the city of Davenport purchased the property and renovated it for a senior center in the mid 1970s.
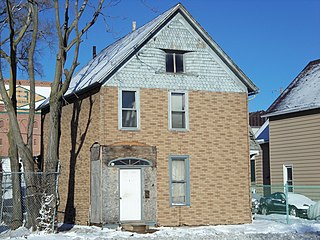
The Henry P. Fennern House is a historic building located in the West End of Davenport, Iowa, United States. This house dates from 1902 and was built by Henry P. Fennern, who had worked as a shipper for a local wholesale grocer, the J.F. Kelly Company. While the asbestos "brick" siding is not original, the decorative detail in the front gable is original to the house. It features three types of shingles and a small widow set in curved reveals. This detail suggests Shingle style architecture. Another detail of the house, now missing, is the recessed, corner entrance with a spindle screen above. The house has been listed on the National Register of Historic Places since 1984.

The William Holbrook House is a historic building located on the east side of Davenport, Iowa, United States. William Holbrook was a furniture and carpeting dealer. He was the first person to occupy this house. The 2½-story house features an irregular plan with several projecting pavilions, hipped roof, and the corner tower are typical of the Queen Anne style. What sets this house apart in Davenport is the exterior embellishments found in the clapboard siding, the millwork on the porch, and shingling typical of the Shingle Style. While these are not unusual in the Queen Anne style many have been re-sided in subsequent years, which makes this one stand out. The house has been listed on the National Register of Historic Places since 1984.

The Charles Whitaker House is a historic building located on the east side of Davenport, Iowa, United States. It has been listed on the National Register of Historic Places since 1985.

The Gustov C. Lerch House is a historic building located in the West End of Davenport, Iowa, United States. It has been listed on the National Register of Historic Places since 1983.

The McBride–Hickey House is a historic building located on the east side of Davenport, Iowa, United States. It has been listed on the National Register of Historic Places since 1983.

The Thomas Murray House is a historic building located on the east side of Davenport, Iowa, United States. It has been listed on the National Register of Historic Places since 1984.
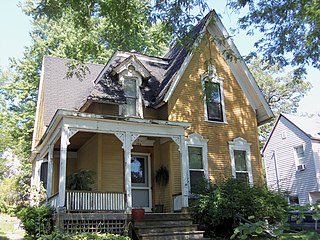
The Jacob Quickel House is a historic building located on the east side of Davenport, Iowa, United States. It has been listed on the National Register of Historic Places since 1984.

The John Schricker House is a historic building located in the far West End of Davenport, Iowa, United States. The house has been listed on the National Register of Historic Places since 1985.

The Dr. Heinrich Matthey House is a historic building located in the Hamburg Historic District in Davenport, Iowa, United States. The district was added to the National Register of Historic Places in 1983. The house was individually listed on the Davenport Register of Historic Properties in 1993.






