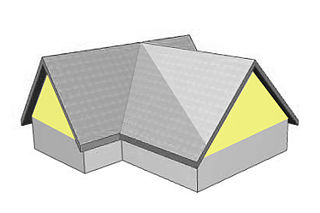
The George Clapp House is a historic house at 44 North Street in Grafton, Massachusetts. Built about 1835, it is the town's only significant example of high-style Greek Revival architecture, with temple treatment on both the front and one side. The house was listed on the National Register of Historic Places on August 21, 1997.

College Square Historic District is a nationally recognized historic district located on a bluff north of downtown Davenport, Iowa, United States. It was listed on the National Register of Historic Places in 1983. The district derives it name from two different colleges that were located here in the 19th century.

The Phillip Worley House is a historic building located in downtown Davenport, Iowa, United States. It has been listed on the National Register of Historic Places since 1983.

The McManus House is a historic building located in the West End of Davenport, Iowa, United States. It has been listed on the National Register of Historic Places since 1983.
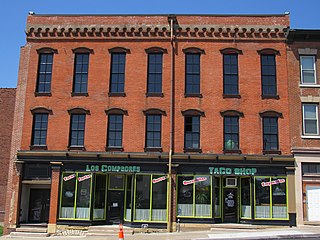
The Wupperman Block/I.O.O.F. Hall is a historic building located just north of downtown Davenport, Iowa, United States. It was listed on the National Register of Historic Places in 1983.
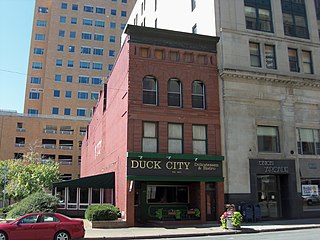
The Schmidt Block is a historic building located in downtown Davenport, Iowa, United States. It was listed on the National Register of Historic Places in 1983.

The Bridge Avenue Historic District is located in a residential neighborhood on the east side of Davenport, Iowa, United States. It has been listed on the National Register of Historic Places since 1983. The historic district stretches from River Drive along the Mississippi River up a bluff to East Ninth Street, which is near the top of the hill.

The Louis Hebert House is a historic building located on the east side of Davenport, Iowa, United States. The property was listed on the National Register of Historic Places in 1983.

The Isaac Glaspell House is a historic building located on the east side of Davenport, Iowa, United States. Isaac Glaspell was a local grocer in the 1870s and 1880s and had this Greek Revival house built during that time. It is a two-story structure that features a front gable, three bay façade, with a single bay side wing. The exterior is composed of brick with stone and wood trims. The house is a vernacular form of the Greek Revival style found in Davenport. The notable details on this house are the bracketed eaves and the flat arch window heads that are topped by keystone brick hoods. The house had at least one wrap-around porch porch that was believed to have been added around the turn of the 20th-century. It may have replaced an earlier porch, but it is no longer extant. The house sits on a raised lot. It has been listed on the National Register of Historic Places since 1983.
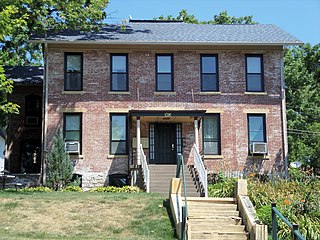
The Israel Hall House is a historic building located on the east side of Davenport, Iowa, United States. By the time this house was built, Israel Hall had retired and was serving as the secretary-treasurer of the Oakdale Cemetery Corporation. He may have used it as a boarding house as well. The two-story brick house is a late example of the Greek Revival style. The side gable is influenced by the Georgian Revival as opposed to the temple front that is more typical of the Greek Revival. The round-arch window in the attic is typical feature found in Davenport residential architecture in this era. An addition to the back of the house was built around 1895. The house features a gabled roof, while the addition featured a hipped roof. The single bay porch on the front of the house replaced a full sized porch that was also not original, but replaced the original single-bay porch. The house rests on a raised lot and is set back from the street level. It has been listed on the National Register of Historic Places since 1984.
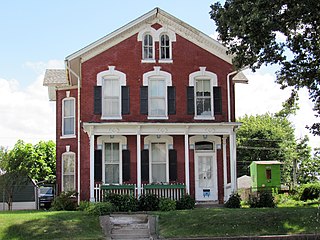
The Robert Henne House is a historic building located in the West End of Davenport, Iowa, United States. This Greek Revival style residence was built for Robert and Henrietta Henne in 1874. He operated the cigar stand in the post office. She continued the business after his death in 1885. The house followed a popular 19th-century style in Davenport that has some unique features. The gable-end oculus is located on the side of the house as opposed to the front. On the front are a pair of round-arch windows. The windows that face the front of the house feature keystone window heads that drop to small molded corner blocks and are flush to the brick. Molded panels are found on the porch frieze and on the soffits and reveals on the main entrance. The house has been listed on the National Register of Historic Places since 1983.

The Gustov C. Lerch House is a historic building located in the West End of Davenport, Iowa, United States. It has been listed on the National Register of Historic Places since 1983.

The John Littig House is a historic building located on the northwest side of Davenport, Iowa, United States. The Gothic Revival style residence was built in 1867 and has been listed on the National Register of Historic Places since 1984 and on the Davenport Register of Historic Properties since 1993.

The Thomas Murray House is a historic building located on the east side of Davenport, Iowa, United States. It has been listed on the National Register of Historic Places since 1984.

The James Smith House is a historic building located on the east side of Davenport, Iowa, United States. It has been listed on the National Register of Historic Places since 1984.

The James Brown House is an historic building located in Riverdale, Iowa, United States. It has been listed on the National Register of Historic Places since 1982.

The Poweshiek County Courthouse in Montezuma, Iowa, United States, was built in 1859. It was individually listed on the National Register of Historic Places in 1981 as a part of the County Courthouses in Iowa Thematic Resource. In 2012 it was listed as a contributing property in the Montezuma Downtown Historic District. The courthouse is the second building the county has used for court functions and county administration.

Brammer Grocery Store is a historic building located in the West End of Davenport, Iowa, United States. The building was listed on the National Register of Historic Places in 1983. The two-story, brick, Greek Revival style building is an example of a traditional local house form adapted to small-scale commercial use. It features a plain façade, a diamond-shaped light in the gable, and keystones over the second floor windows. John Brammer opened Brammer and Son, a grocery store, in this building in 1885. He joined with Louis Ott in 1895 and they added hardware and paint to their offerings. The store was renamed Brammer and Ott. The building has subsequently housed other business ventures over the years.

The Joseph Schertz House is a historic house located on Illinois Route 116 1 mile (1.6 km) west of Metamora, Illinois. Built in 1862 for area pioneer Joseph Schertz, the house is an example of a Greek Revival styled I-house. The two-story house is composed of a central hall and stairway with a room on either side on each floor, the typical I-house floor plan, and is topped by a side gabled roof. Key Greek Revival elements of the house include its six-over-six windows with stone sills and lintels and its frieze board and cornice below the roof.

The Letovsky-Rohret House is a historic building located in Iowa City, Iowa, United States. This simple two-story wood frame structure largely embodies the Greek Revival style with its side gable roof, entablature window and door heads, boxed cornice and plain frieze, and its pedimented attic vents. The tall windows on the first floor and arched windows on the main door reflect elements of the Italianate style. Built in 1881, the house originally faced Van Buren Street, but it was turned to face Davenport Street in 1919 and placed on the eastern end of its lot so two more house could be built there.






