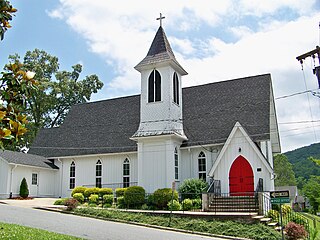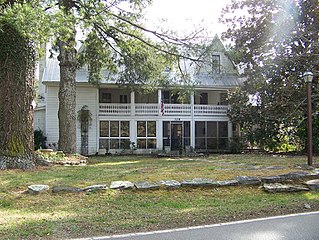
St. Luke's Episcopal Church, formerly the Episcopal Church of the Resurrection, is a historic Episcopal church in the Sayler Park neighborhood of Cincinnati, Ohio, United States. Designed in the 1870s by master architect Samuel Hannaford, it has been named a historic site.

Egg Rock Light is a lighthouse on Frenchman Bay, Maine. Built in 1875, it is one of coastal Maine's architecturally unique lighthouses, with a square tower projecting through the square keeper's house. Located on Egg Rock, midway between Mount Desert Island and the Schoodic Peninsula, it is an active aid to navigation, flashing red every 40 seconds. The light was listed on the National Register of Historic Places as Egg Rock Light Station in 1988.

Todd's Chapel, also known as Todd's Methodist Episcopal Church and Todd's United Methodist Church, is a historic Methodist chapel at the junction of Todd's Chapel Road, and Hickman Road near Greenwood, Kent County, Delaware. It was built in 1858, and is a one-story, rectangular frame building in a vernacular Greek Revival style. It measures 32 feet, 9 inches, wide by 44 feet, 9 inches deep. It has a gable roof and features stained glass windows. The one story Church School Building wing was added to the church in 1966. Located east and north of the church are cemeteries dating to the third quarter of the 19th century, with the earliest marker dated 1861.

St. John's Episcopal Church is a historic Episcopal church located at 315 S. Main Street in Marion, McDowell County, North Carolina. It was built in 1883, and is a one-story, Carpenter Gothic style frame church. It has a steeply pitched gable roof, board and batten exterior walls, lancet windows, and an elaborate bell tower added in 1903. St. John's is one of the few buildings that survived the 1894 fire on Main Street. St. John's Episcopal Church is a vibrant spiritual Community with roots formed more than a Century ago.

Belgrade and St. David's Church, also known as Pettigrew's Chapel, is a historic Episcopal church and home located at Creswell, Washington County, North Carolina. St. David's Church was built over a number of years. It is a cruciform, weatherboarded frame structure with a cross gable roof. It features a late-19th century two-part bell tower with a four-faced, pyramidal, bell-cast spire. Belgrade was built about 1797, and is a small one-story Georgian style frame dwelling with a steep gable roof. It was the home of the home of Charles "Parson" Pettigrew, first Bishop of the Episcopal Diocese of North Carolina.
Hannah's Creek Primitive Baptist Church is a historic Primitive Baptist church located at Benson, Johnston County, North Carolina. It was built about 1834 or about 1866, and is a vernacular one-story rectangular, timber-frame building, five bays wide and three bays deep. It rests on a brick pier foundation and has a gable roof. The building measures 36 feet wide and 48 feet long. The church was moved to its present location in the 1930s. Also on the property is a contributing church cemetery with burials dating from the late-19th century to 1940.

St. Luke's Episcopal Church and Cemetery is a historic Episcopal church complex, cemetery, and national historic district located at 303-321 N. Cedar Street, 322 E. McBee Street in Lincolnton, Lincoln County, North Carolina. The complex includes the church, parish hall, and rectory. The church was built in 1885–1886, and is a Late Gothic Revival style frame structure with a brick veneer added in 1922–1923. The tower is believed to date to 1859. The parish hall was built in 1907, and is a one-story, rectangular frame building. The rectory was built in 1911–1912, and is a two-story, "T"-form Colonial Revival style dwelling with a pebbledash finish. The cemetery includes approximately 300 gravestones, with the earliest dating to 1854.
Jamesville Primitive Baptist Church and Cemetery, also known as Jamesville Women's Club, is a historic Primitive Baptist church and cemetery located on the east side of NC 171 in Jamesville, Martin County, North Carolina. It was built between 1865 and 1870, and is a rectangular one-story frame building with gable-front roof. It is two-bays wide and three bays deep and is sheathed with plain weatherboards. The Jamesville Women's Club acquired the building and its lot in 1953.

Ramah Presbyterian Church and Cemetery is a historic Presbyterian church and cemetery located near Huntersville, Mecklenburg County, North Carolina. The current church sanctuary was built in 1881, and is a rectangular, gable-front vernacular Greek Revival / Italianate style frame building. It is three bays wide and has segmental-arched, double-hung sash windows and a tall rectangular and segmental-arched louvered vent. Also on the property is a one-story, log Fellowship Building built in 1935. The cemetery contains approximately 500 burials, with the oldest dating to about 1800.

St. John's Episcopal Church is a historic Episcopal church located on the southeast corner of SR 1917 and SR 1753 in St. John's, Pitt County, North Carolina. It was built between 1893 and 1895, and is a one-story, gable front frame building. It has a projecting vestibule, is sheathed in weatherboard, rests on a brick pier foundation, and has a steeply pitched gable roof. The interior features a barrel vault ceiling.

Summer Chapel Rectory, Prince Frederick's Episcopal Church is a historic rectory associated with Prince Frederick's Episcopal Church on CR 52 near Plantersville, Georgetown County, South Carolina. It was built about 1850, and is a 1+1⁄2-story, "U"-shaped frame building with a clapboard exterior on a raised brick foundation. It has a standing seam metal gable roof and a one-story engaged porch extends across the façade. The rectory was moved to its present location in 1877 after the original chapel was abandoned and served as the rectory for Summer Chapel, Prince Frederick's Episcopal Church.

Mt. Zion Presbyterian Church is a historic Presbyterian church located near Bishopville Lee County, South Carolina. It was built in 1911, and is a linear gable-front, temple-form, two-story brick building in the Neoclassical style. Set upon a raised brick foundation, the building's most imposing feature is its tetrastyle portico featuring a full-width masonry stair with cheek walls and monumental limestone columns and pilasters of the Ionic order. Directly to the rear of the church building is a small, one-story lateral-gabled frame building, constructed in 1851 as Mt. Zion's Session House.
The Woodlawn School is a historic school building located near Mebane, Alamance County, North Carolina. It is based on a design by architects Barrett & Thomson and built in two stages in 1911-12 and 1913. It is a Queen Anne style frame building with a gable roof and belfry. The listing included one contributing building and two contributing structures on 4.4 acres (1.8 ha). It was originally used as a school and community center and, after 1935, exclusively as a community center. A stage was added to one of the classrooms and the ballfield constructed in 1939, with Works Progress Administration funds.
Jarvis House, also known as the Ira Jarvis House, is a historic home located near Sparta, Alleghany County, North Carolina. Located on the property are the contributing log building known as the log house, erected before 1850; the two-story 1880s Ira Jarvis House; and a detached stone cellar added in the early 1900s. The Ira Jarvis House is a simple tri-gable balloon-frame I-house with a hall and parlor plan.

Barge's Tavern is a historic tavern building located at Fayetteville, Cumberland County, North Carolina. It was built about 1800, and is a 1 1/2-story, three bay, frame building with a gable roof and central chimney. A gable roofed porch and rear ell were added in the late-19th century. It was moved to its present site behind the Belden-Horne House in 1978.
Cana Store and Post Office is a historic general store and post office building located near Mocksville, Davie County, North Carolina. It was built about 1875, and is a two-story, three-bay, frame building with a gable roof. The front facade features a broad hip-roofed frame canopy added in the 1930s that serves as a porte-cochere. Also on the property is a contributing one-story woodshed built in the 1930s. The building housed a post office until 1954 and a general store until 1965.

Hayes-Byrum Store and House is a historic home, store, and national historic district located near Charlotte, Mecklenburg County, North Carolina. The store was built about 1890, and is a one-story, gable front, brick building. It measures 35 feet by 60 feet and has a wide, arched entrance with wooden double doors. North of the store is the two story, asymmetrical, Queen Anne style frame dwelling built about 1900. It has a cross-gable roof and features a cutaway bay. The store is considered the oldest surviving commercial building in rural Mecklenburg County.

George W. Logan House, also known as Jobe Hill, is a historic home located near Rutherfordton, Rutherford County, North Carolina. It built about 1842, and is a one-story, five bay, Georgian plan frame dwelling. It is sheathed in weatherboard, has a side gable roof, and two rebuilt exterior end chimneys. It was enlarged and remodeled in the 1890s and in 1985. Also on the property are the contributing brick well house, dairy, outhouse, smokehouse, granary, log double corncrib, and a large log barn. It was the home of prominent North Carolina politician George Washington Logan (1815-1889).

Melton-Davis House, also known as the Cannie Melton House, is a historic home located near Bostic, Rutherford County, North Carolina. It was built about 1904, and is a one-story, weatherboarded, Queen Anne-style frame dwelling. It sits on a concrete block foundation and consists of two main gable-front, double-pile blocks that flank the center hall, and its ornamental finish. Also on the property is a contributing barn, built between about 1904 and 1915.

Pine Gables, also known as Logan House and Harris Inn, is a historic inn complex and national historic district located near Lake Lure, Rutherford County, North Carolina. The property encompasses 10 contributing buildings, 5 contributing sites, and 3 contributing structures. The original log sections of the inn dates to about 1800, and enlarged and modified in 1834, 1877, and 1924. It is a 2 1/2-story, frame building with high pitched gables in a vernacular Queen Anne style. Also on the property are the contributing Old Tearoom now used as a single family dwelling, a one-story stone structure, seven guest cabins, a craft shop, rock wall, three ponds, a segment of Old Highway 20, and the shoreline of Lake Lure. Judge George Washington Logan (1815-1889), who also owned the George W. Logan House at Rutherfordton, bought the inn in 1866 and it became known as the "Logan House". During the Great Depression, the inn and surrounding property was used to promote economic recovery as a Civilian Conservation Corps (CCC) headquarters.



















