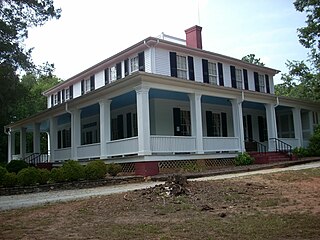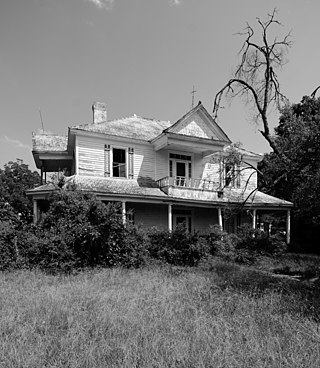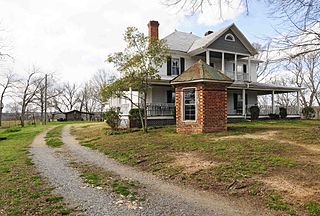
Broad Margin is the name given to the private residence originally commissioned by Gabrielle and Charlcey Austin. It is located in Greenville, South Carolina, United States, was designed by Frank Lloyd Wright and was built by local builder Harold T. Newton in 1954. It is one of two buildings designed by Wright in South Carolina.

The Burdette Building, also known as Burdette Hardware Building or B.W. Burdette Building, in Simpsonville, South Carolina, was listed on the U.S. National Register of Historic Places in 2003.

Ashtabula is a plantation house at 2725 Old Greenville Highway near Pendleton in Anderson County, South Carolina, USA. It has been also known as the Gibbes-Broyles-Latta-Pelzer House or some combination of one or more of these names. It was named in the National Register of Historic Places as a historic district on March 23, 1972. It is considered a significant example of a Lowcountry style plantation house built for a Charleston family in the Upstate in the early 19th century. It also is part of the Pendleton Historic District.

The Arthur Barnwell House, which is also known as the Barnwell-DeCamps House, is a Queen Anne house in Greer, South Carolina that was built in the period 1880–1900. It was named to the National Register of Historic Places on 1982. As of 2013, the house was in the process of being moved and rebuilt at a new location.

The John H. Goodwin House, also known as the Blythe-Goodwin-Hagood House is a historic structure located on South Carolina Highway 11 in Greenville County near Travelers Rest, South Carolina. The two-story farmhouse and the one-story store building located in front of the house are listed on the National Register of Historic Places.

Dr. Thomas E. Lucas House is a historic home located at Chesterfield, Chesterfield County, South Carolina. It was built about 1868, and is a two-story, three bay, central-hall plan, frame farmhouse, with a one-story rear wing. It features a one-story porch across the front façade. Also on the property is an antebellum smokehouse, a gazebo, and several other outbuildings. The house is associated with Dr. Thomas E. Lucas, a farmer, physician and politician. In 1864 Lucas resigned his position as a lieutenant in Company A in the Fifteenth Battalion, South Carolina Artillery, to serve in the South Carolina House of Representatives.

High Point is a historic home located near Jenkinsville, Fairfield County, South Carolina. The original section was built about 1800, and is a two-story, five bay, frame farmhouse with later expansions. A two-story rear ell was built about 1870. It features a one-story, shed-roofed porch across the front façade supported by square posts. Also on the property are the contributing family cemetery, a frame smoke house, and a frame barn.

Dr. Walter Brice House and Office is a historic plantation house and office located near Winnsboro, Fairfield County, South Carolina. It was built about 1840, and is a two-story, weatherboarded frame, L-shaped Greek Revival style dwelling. It features a two-tiered, pedimented front verandah supported by four wooden pillars. The Dr. Walter Brice Office is a 10-foot-by-12-foot weatherboarded frame building with a metal gable roof. Dr. Walter Brice was a prominent Fairfield County planter and physician before the American Civil War.

Woodside Cotton Mill Village Historic District is a national historic district located in Greenville County, South Carolina. The district encompasses 278 contributing buildings and 2 contributing sites in an early 20th century urban South Carolina textile mill village. Centered on a mill founded by John T. Woodside in 1902, the district is located just west of the city limits of Greenville and is largely intact despite modernizations made by a succession of mill and home owners. The mill itself is a rectangular, brick, four-story building designed by J.E. Sirrine and built between 1902 and 1912. Eventually the mill became the largest cotton mill under one roof in the United States and one of the largest in the world.

William Harrison Sapp House is a historic home located near Tradesville, Lancaster County, South Carolina. It was built about 1897, and extensively remodeled in 1912. It is a two-story Colonial Revival style frame residence with a one-story rear projection. It features a one-story hipped-roof wraparound porch, supported by Tuscan order columns. A small one-story gable-front frame drug store/office built in 1912, is located on the property. Dr. William Harrison Sapp (1866-1946), was a prominent local physician and farmer.

New Hope Farm, also known as New Hope Post Office and Snoddy Farm, is a historic farm complex located at Wellford, Spartanburg County, South Carolina. The main house was built in 1885, and is a one-story farmhouse with Folk Victorian decorative elements. It features a steeply-pitched pressed metal-shingled roof, weatherboard siding, and a wraparound hip-roofed porch. Also on the property is a complex of domestic and agricultural outbuildings dating from about 1885 to 1905. They include a small two-story frame servant's house, a smokehouse, a privy, a corn crib, a buggy barn and a garage.

Allison Plantation is a historic home and farm complex located near York, York County, South Carolina. The main house was built about 1860, and is a 2+1⁄2-story, frame Greek Revival style dwelling. It has a two-room one-story frame ell and two-story pedimented portico supported by square columns. Also on the property are a one-story frame barn, remains of the detached log kitchen, a concrete pedestal for a windmill, a spring house, smokehouse, mill, and the dilapidated remains of Dr. Allison's Drugstore. It was the home of Dr. Robert Turner Allison, a locally prominent physician and politician.

Hugh Aiken House is a historic home located at Greenville, South Carolina. It was designed in 1948, by noted Greenville architect William Riddle Ward and built in 1952. It is a 1+1⁄2-story frame residence in the Colonial Revival style. A large, tapered stone chimney dominates the front elevation of the house. The property features an extensively landscaped lot that is a heavily wooded, natural setting with falling topography and natural springs.

The Lanneau-Norwood House is a historic, late 19th-century house on Belmont Avenue in Greenville, South Carolina. The house is an outstanding example of Second Empire architecture in the American South and is one of the last surviving Victorian-era homes in Greenville. The property was added to the National Register of Historic Places in 1982.

Chamber of Commerce Building, also known as the North Greenville College Building, is a historic office building located at Greenville, South Carolina. It was built in 1925, and is a ten-story rectangular brick sheathed steel frame building. The Chicago School style skyscraper consists of a two-story base with Neoclassical detailing, a seven-story shaft, and a roof story that features tall arched windows and a brick and stone frieze with transoms and stone panels.

Working Benevolent Temple and Professional Building is a historic office building located at Greenville, South Carolina. It was built in 1922, and is a three-story, steel frame brick building. The building housed offices for African-American doctors, lawyers, dentists, a newspaper, and insurance firms and housed the first black mortuary in Greenville. The temple was also the center for Greenville's civil rights activities during the 1960s.

Imperial Hotel, also known as Hotel Greenville, is a historic hotel building located at Greenville, South Carolina. It was built in 1911–1912, and is a seven-story, U-shaped skyscraper with a buff-colored brick veneer over a steel frame. It was originally a 90-room hotel, and expanded by 1930 to 250 rooms. The hotel closed in the early 1970s, but this establishment is still used as a nursing home for disabled people 55 and over. An adjacent parking garage was demolished in the 1980s.

First National Bank, also known as Carolina First Bank, is a historic bank building located at Greenville, South Carolina. Designed by architect Silas L. Trowbridge of Atlanta, Georgia, it was built in 1938, and is a 2 1/2-story, sandstone sheathed steel frame Art Deco building. The building was enlarged in 1952. The building features a polished black granite door frame and base, a geometric-patterned cornice and a frieze band, stylized sunburst aluminum grill work, and fluted aluminum pilasters topped with stylized aluminum eagles.
Brushy Creek, also known as Vardry McBee House and Alexander McBee House, is a historic home located at Greenville, South Carolina. It was built about 1836 as a 1+1⁄2-story, frame farmhouse. In 1924, the house was expanded with the addition of a one-story frame room that incorporated the formerly separate kitchen into the house itself. Further renovations were made in 1938–1939 and 1951. Also on the property are a log barn, a brick shed, a well house, and the ruins of a grist mill. It was the home of Vardry McBee (1775–1864), prominent 19th-century businessman, entrepreneur, and delegate to the Secession Convention of Greenville District, known as the “Father of Greenville,” and his son Alexander McBee (1822–1897), prominent 19th-century businessman, banker, and state representative of Greenville District.
Greenwreath, also known as the Foreman House, is a historic home located near Greenville, Pitt County, North Carolina. It was built around 1780, and is a 2+1⁄2-story, five bay frame dwelling with beaded siding and a exterior end chimneys. It was built in stages starting with a hall and parlor two room house in 1780, then extended to add a new front room around 1791 forming an L-configuration, and extended again with the federal 2+1⁄2-story structure being built in front of the original house around 1820 and attached to it so that the original house now forms a rear shed wing. Also on the property are the contributing tenant house, outbuilding, and a small Victorian-period brick ice house.






















