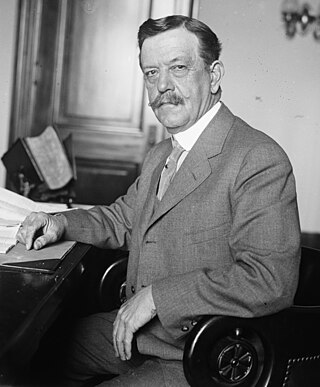
Ellison DuRant “Cotton Ed” Smith was a Democratic Party politician from the U.S. state of South Carolina widely known for his virulently racist and segregationist views and his advocacy of white supremacy. He represented South Carolina in the United States Senate from 1909 until 1944.

Boone Hall Plantation is a historic district located in Mount Pleasant, Charleston County, South Carolina, United States and listed on the National Register of Historic Places. The plantation is one of America's oldest plantations still in operation. It has continually produced agricultural crops for over 320 years and is open for public tours.

McLeod Plantation is a former slave plantation located on James Island, South Carolina, near the intersection of Folly and Maybank roads at Wappoo Creek, which flows into the Ashley River. The plantation is considered an important Gullah heritage site, preserved in recognition of its cultural and historical significance to African-American and European-American cultures.

Rose Hill Plantation State Historic Site is a historic site in Union County, South Carolina, that preserves the home of William H. Gist (1807-1874), the 68th governor of South Carolina. Gist helped instigate a Secession Convention in South Carolina, which led to the creation of the Ordinance of Secession that preceded the Civil War.

Rose Hill Plantation House is an historic Carpenter Gothic house located on US 278 in Bluffton, Beaufort County, South Carolina. It was begun in 1858 for Dr. John Kirk and Caroline Kerk, his wife, but construction was interrupted by the Civil War and not resumed until after World War II when it was renovated and finished by architect Willis Irvin for John Sturgeon and Florence Sturgeon, his wife. On May 19, 1983, it was added to the National Register of Historic Places. It preserves the antebellum plantation home of Dr. & Mrs. John William (1803-1868) & Caroline (1815-1864) Kirk, a wealthy planter and physician.

Harrieta Plantation is a plantation about 5 mi (8 km) east of McClellanville in Charleston County, South Carolina. It is located off US Highway 17 near the Santee River, adjacent to the Wedge Plantation and just south of Fairfield Plantation. The plantation house was built around 1807 and was named to the National Register of Historic Places on September 18, 1975.

Loch Dhu is a house in northwestern Berkeley County, South Carolina about 7 mi (11 km) east of Eutawville, South Carolina. It was built around 1812–1816. It is located close to Lake Marion about 1.3 miles (2.1 km) north of South Carolina Route 6 on Loch Dhu Lane. It was named to the National Register of Historic Places on July 13, 1977.

Smith's Tavern is a historic building in Spartanburg County, South Carolina. It was listed on the National Register of Historic Places in 1975.
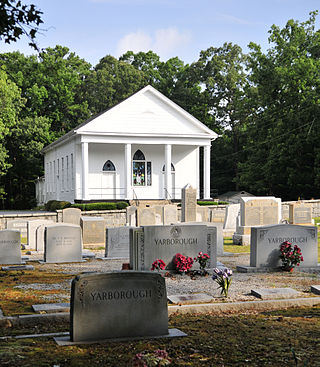
Little River Baptist Church is a historic Southern Baptist church located near Jenkinsville, Fairfield County, South Carolina. USA. It was built about 1845, and is a one-story, frame meeting house plan church. The church is a rectangular clapboard structure of Greek Revival design with Gothic Revival details in the front facade. The front gabled roof is supported by four octagonal columns on a raised platform. In the early 1950s, a wing was added to provide Sunday School rooms and kitchen facilities.

Plantation complexes were common on agricultural plantations in the Southern United States from the 17th into the 20th century. The complex included everything from the main residence down to the pens for livestock. Until the abolition of slavery, such plantations were generally self-sufficient settlements that relied on the forced labor of enslaved people.

Historic Oak View, also known as the Williams-Wyatt-Poole Farm, is a 19th-century historic farmstead and national historic district located east of downtown Raleigh, North Carolina, United States. Founded as a forced-labor farm worked by black people enslaved by the land's white owners, Oak View features an early 19th-century kitchen, 1855 farmhouse, livestock barn, cotton gin barn, and tenant house dating to the early 20th century. The Farm History Center located on site provides information to visitors regarding the history of the Oak View and the general history of farming in North Carolina. Aside from the historic buildings, the site also features an orchard, a honey bee hive, a small cotton field, and the largest pecan grove in Wake County.
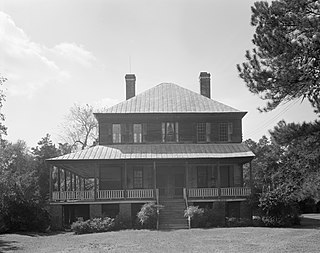
Lawson's Pond Plantation is a historic plantation house located near Cross, Berkeley County, South Carolina. It was built about 1823, and is a large two-story clapboard structure set upon high foundations. It has a hipped roof and features a one-story piazza along the front and left facades.
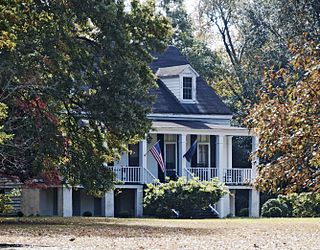
Oakland Plantation is a historic plantation house located near Fort Motte, Calhoun County, South Carolina. It was built about 1800, and is a 1+1⁄2-story clapboard house with two flanking wings set back from the façade. The house sits on a brick foundation and has an enclosed basement. It has a front porch, supported by six square columns. Oakland is still surrounded by farmland, and the house and one outbuilding, the original kitchen, are situated on a one-acre lot.

Landsford Plantation House, also known as the Davie House, is a historic plantation house located near Richburg, Chester County, South Carolina. It was built about 1828, and is a 2+1⁄2-story, timber-framed weatherboarded vernacular residence. The house has a square plan and is two rooms deep. The main façade featured a one-story porch, resting on brick piers, and added about the turn of the 20th century. Landsford Plantation achieved local prominence as the social center of a 3,000 acres (1,200 ha) Piedmont cotton plantation in the mid-19th century. Of the original outbuildings, only a barn of log construction remains.
Oaklyn Plantation is a historic plantation and national historic district located near Darlington, Darlington County, South Carolina. The district encompasses 40 contributing buildings, 6 contributing sites, 2 contributing structures, and contributing object. Founded as a forced-labor farm worked by black people enslaved by the land's white owners, it was one of the major plantation establishments of the county and served as the seat of the Williamson family for more than 200 years.
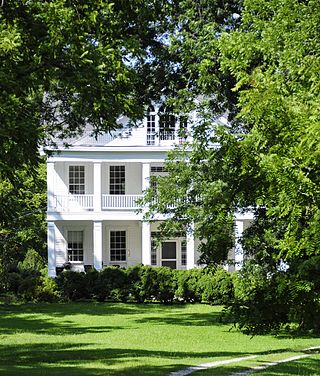
Fonti Flora Plantation is a historic plantation house located near Monticello, Fairfield County, South Carolina. It was built about 1836, and is a 2-½ story clapboard residence set on low foundations. The front façade features a full width two-story Greek Revival portico supported by six square paneled piers. Additional decorative detail includes the Gothic Revival style tripartite Gothic windows on the front and side facades.
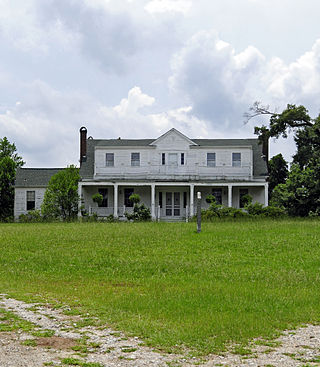
Blink Bonnie, also known as Robertson House, is a historic plantation house located near Ridgeway, Fairfield County, South Carolina. It was built in 1822, and is a 1-½ story clapboard frame house on a brick foundation. It features a one-story, hipped roof front porch supported by six double capped square columns. The house has a one-story addition and an old two-room brick kitchen with large open fireplaces, ovens and warmers.

Wicklow Hall Plantation is a historic plantation complex located near Georgetown, Georgetown County, South Carolina. The complex includes the plantation house and several dependencies. The Wicklow Hall Plantation House is a two-story, Greek Revival style clapboard structure on a low brick foundation. The main portion of the structure was probably built between about 1831 and 1840 and enlarged by additions after 1912. Also on the property are a kitchen, corn crib, carriage house, a small house, stable, privy, and a schoolhouse. Wicklow was a major rice plantation during the mid-1800s, and associated with the prominent Lowndes family of South Carolina.
St. Julien Plantation is a historic plantation complex located near Eutawville, Orangeburg County, South Carolina. The plantation house was built about 1854, and is a two-story, L-shaped, vernacular farmhouse with Italianate influences. It features a low-pitched hipped roof with projecting eaves and a bracketed cornice. Also on the property are the contributing log cotton warehouse, board and batten kitchen, Carpenter Gothic mule barn, smokehouse, garage, storage building, and several wood frame farm buildings.

Woodland Plantation is a historic plantation house and farm complex located near Carlisle, Union County, South Carolina, United States. It was built about 1850, and is a two-story, Greek Revival style clapboard structure. It features a front porch with square columns that have windows on all four sides. The complex includes buildings dating from 1850 to about 1950. They include a storehouse, a smokehouse, a carriage house, a bull pen, a cotton gin house, a privy, a hay barn, a calf barn, an office, a dairy milking parlor, and a silo.





















