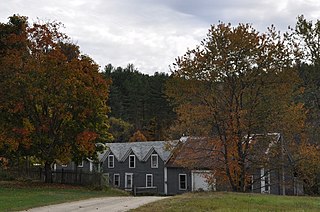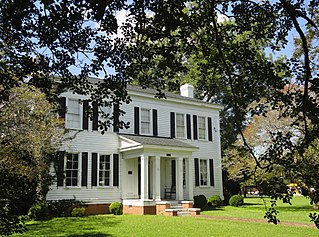
Meadow Garden is a historic house museum at 1320 Independence Drive in Augusta, Georgia. It was a home of Founding Father George Walton (1749–1804), one of Georgia's three signers of the U.S. Declaration of Independence. Walton was later elected governor of Georgia and also served as a United States senator. Meadow Garden was saved by the Daughters of the American Revolution, who established it as a museum in 1901. The house was declared a National Historic Landmark in 1981.
The Green-Hartsfield House, also known as the Hartsfield House, is a historic home located near Rolesville, Wake County, North Carolina, a satellite town northeast of the state capital Raleigh. Built in 1805, the house is an example of Late Georgian / Early Federal style architecture. It is a two-story, three bay, single pile, frame dwelling sheathed in weatherboard, with a two-story gable-roofed rear ell. A one-story rear shed addition was added in the 1940s. The house was restored between 1985 and 1987. Also on the property is a contributing frame barn.

Milford, also known as the Relfe-Grice-Sawyer House, is the oldest two-story brick home located near Camden, Camden County, North Carolina, United States.

The Meadows, also known as The Blake House, is a historic home located near Fletcher, Henderson County, North Carolina. It was built about 1860, and is a two-story, granite rubble stone dwelling in the Italianate style. It has a low hipped roof pierced with three interior chimneys and a two-story rear extension. The front facade features a one-bay porch flanked by semi-hexagonal bays.

The Needham House is a historic house on Meadow Road near Chesham village in Harrisville, New Hampshire. Built in 1845, it is a modest but well-preserved local example of Greek Revival styling. The house was listed on the National Register of Historic Places in 1988.

The Townsend Farm is a historic farmstead on East Harrisville Road in Dublin, New Hampshire. Built about 1780 and enlarged about 1850 and again at the turn of the 20th century, it is one of Dublin's older houses, notable as the home and studio of artist George DeForest Brush, one of the leading figures of Dublin's early 20th-century art colony. The house was listed on the National Register of Historic Places in 1983.

The Purnell House is a historic house on New Hampshire Route 10 in Goshen, New Hampshire. Built about 1830, this Cape style house is one of a cluster of 19th-century plank-frame houses in the town. The house was listed on the National Register of Historic Places in 1985.
Swan Ponds is a historic plantation house located near Morganton, Burke County, North Carolina. It was built in 1848, and is a two-story, three bay, brick mansion with a low hip roof in the Greek Revival style. It features a one-story low hip-roof porch with bracketed eaves, a low pedimented central pavilion, and square columns. Swan Ponds plantation was the home of Waightstill Avery (1741–1821), an early American lawyer and soldier. His son Isaac Thomas Avery built the present Swan Ponds dwelling. Swan Ponds was the birthplace of North Carolina politician and lawyer William Waightstill Avery (1816–1864), Clarke Moulton Avery owner of Magnolia Place, and Confederate States Army officer Isaac E. Avery (1828–1863).

Quaker Meadows, also known as the McDowell House at Quaker Meadows, is a historic plantation house located near Morganton, Burke County, North Carolina. It was built about 1812, and is a two-story, four bay by two bay, Quaker plan brick structure in the Federal style. It features two one-story shed porches supported by square pillars ornamented by scroll sawn brackets. The Quaker Meadows plantation was the home of Revolutionary War figure, Col. Charles McDowell. It was at Quaker Meadows that Zebulon Baird Vance married Charles McDowell's niece, Harriet N. Espy.

Bellevue is a historic plantation house located near Morganton, Burke County, North Carolina. It was built about 1826, and consists of a two-story, six bay brick structure, with an original one-story wing, in the Federal style. It has a Quaker plan interior.
Hadley House and Grist Mill is a historic home and grist mill located near Pittsboro, Chatham County, North Carolina. The house was built about 1858, and is a two-story, three bay by two bay, Greek Revival style frame dwelling. It has a one-story rear ell and one-bay front porch, and sits on a stone foundation. The mill dates to 1885, and is a three-story frame structure on a stone foundation. It has an exterior iron mill wheel measuring 16 feet in diameter. The mill continued in operation until the 1930s. Also on the property are the contributing two-story frame smokehouse, foundation stones for the original detached kitchen and quarters, and archaeological remains.
Tyro Tavern, also known as Thompson House and Davis House, is a historic home located at Tyro, Davidson County, North Carolina. It was built about 1840, and is a two-story, five bay by three bay, Greek Revival style brick dwelling. It has a one-story, shed roofed rear porch.
McClelland-Davis House is a historic home located near Statesville, Iredell County, North Carolina. The house was built about 1830, and is a two-story, five bay by two bay, transitional Federal / Greek Revival style frame dwelling. It has a gable roof, one-story rear wing, and two single shoulder brick end chimneys. Also on the property are the contributing smokehouse and well house.

Morrison-Mott House is a historic home located at Statesville, Iredell County, North Carolina. The house was built about 1904–1905, and is a two-story, three bay, Classical Revival style frame dwelling. It features a two-story, center bay portico, one-story Ionic order wraparound porch, and porte-cochère.
Farmville Plantation is a historic plantation house located near the historic location, called Elmwood south of Statesville in Iredell County, North Carolina. It consists of two Federal style houses. The main house was built about 1818, and is a two-story, three bay by two bay, brick dwelling with a two-story entrance portico. The house is also known as the Joseph Chambers house or Darshana. The main house has a low gable roof and one-story rear shed porch. Attached to it by a breezeway is a smaller two-story, three bay by two bay stuccoed brick dwelling. The house was restored in the 1960s.

Amis-Bragg House is a historic home located at Jackson, Northampton County, North Carolina. It was built about 1840, and is a two-story, five bay, single-pile Greek Revival style frame house with a two-story ell and one-story kitchen wing. It has a hipped roof and interior end chimneys. It was the home of Thomas Bragg Jr. (1810-1872), North Carolina governor and member of the United States Senate, purchased the house in 1843 and lived here until 1855.

Waverly Plantation is a historic plantation house located near Cunningham, Person County, North Carolina. It was built about 1830, and is a Late Federal style frame dwelling consisting of a two-story, three bay by two bay main section, with an attached 1 1/2-story, one bay by two bay section. Both sections rest on brick foundations, are sheathed in weatherboard, and have gable roofs.
Howard-Royal House is a historic home located at Salemburg, Sampson County, North Carolina. It was built in 1892, and is a two-story, three bay by one bay, single pile, frame dwelling with a rear ell. It has a gable roof and a central two-tier porch flanked by two-story, octagonal bay windows. Also on the property is a contributing shed.

Stewart-Hawley-Malloy House is a historic home located near Laurinburg, Scotland County, North Carolina. It was built about 1800, and is a transitional Georgian / Federal style frame dwelling. It consists of a two-story, five bay by two bay, main block with a one-story, two bay by four bay, wing. The main block has a full-width, one-story front porch and rear shed additions. It was built by North Carolina politician James Stewart (1775-1821) and the birthplace of Connecticut politician Joseph Roswell Hawley (1826-1905).
Little Manor, also known as Mosby Hall, is a historic plantation house located in Warren County, North Carolina near the town of Littleton. It was built about 1804, and is a Federal style frame dwelling consisting of a two-story, five bay, pedimented main block flanked by one-story wings. It has a pedimented center bay front porch with Doric order pilasters and an older two-story rear wing, dated to about 1780.















