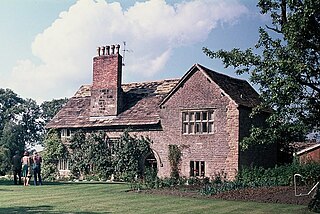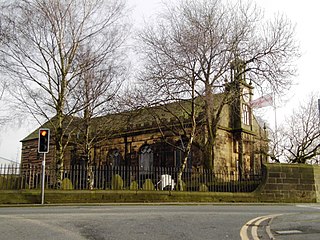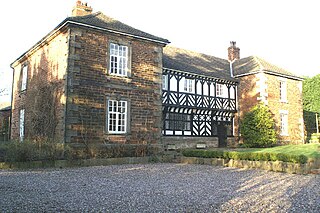
Capesthorne Hall is a country house near the village of Siddington, Cheshire, England. The house and its private chapel were built in the early 18th century, replacing an earlier hall and chapel nearby. They were built to Neoclassical designs by William Smith and (probably) his son Francis. Later in the 18th century, the house was extended by the addition of an orangery and a drawing room. In the 1830s the house was remodelled by Edward Blore; the work included the addition of an extension and a frontage in Jacobean style, and joining the central block to the service wings. In about 1837 the orangery was replaced by a large conservatory designed by Joseph Paxton. In 1861 the main part of the house was virtually destroyed by fire. It was rebuilt by Anthony Salvin, who generally followed Blore's designs but made modifications to the front, rebuilt the back of the house in Jacobean style, and altered the interior. There were further alterations later in the 19th century, including remodelling of the Saloon. During the Second World War the hall was used by the Red Cross, but subsequent deterioration prompted a restoration.

Adlington Hall is a country house near Adlington, Cheshire. The oldest part of the existing building, the Great Hall, was constructed between 1480 and 1505; the east wing was added in 1581. The Legh family has lived in the hall and in previous buildings on the same site since the early 14th century. After the house was occupied by Parliamentary forces during the Civil War, changes were made to the north wing, including encasing the Great Hall in brick, inserting windows, and installing an organ in the Great Hall. In the 18th century the house was inherited by Charles Legh who organised a series of major changes. These included building a new west wing, which incorporated a ballroom, and a south wing with a large portico. It is possible that Charles Legh himself was the architect for these additions. He also played a large part in planning and designing the gardens, woodland and parkland, which included a number of buildings of various types, including a bridge known as the Chinese Bridge that carried a summerhouse.

St Bartholomew's Church is in the village of Thurstaston, Wirral, Merseyside, England. It is an active Anglican parish church in the diocese of Chester, the archdeaconry of Chester, and the deanery of Wirral North. The church is recorded in the National Heritage List for England as a designated Grade II* listed building.

The Old Hall Hotel is a public house and restaurant in High Street, Sandbach, Cheshire, England. It was built in 1656 on the site of a previous manor house, and since been extended. In the 18th century it was used as a coaching inn and hotel. It closed as a hotel in 2005; it was unused for four years, and its fabric suffered serious deterioration. In 2010 the building was bought by Brunning and Price, a subsidiary of the Restaurant Group, who repaired and restored it. It was reopened as a public house and restaurant in 2011. The building is timber-framed, and is recorded in the National Heritage List for England as a designated Grade I listed building.

Chorley Old Hall is a moated manor house on the B5359 road to the southwest of Alderley Edge, Cheshire, England. The house is recorded in the National Heritage List for England as a designated Grade I listed building, and the moated site is a scheduled monument. It is the oldest inhabited country house in Cheshire and consists of two ranges, one medieval and the other Elizabethan.

Thornton Manor is a large manor house in the village of Thornton Hough, Wirral, Merseyside, England. It is recorded in the National Heritage List for England as a designated Grade II* listed building. The house was first built in the middle of the 19th century and has been altered and extended in a number of phases since. From 1888 to the end of the 20th century the house was occupied by the Viscounts Leverhulme.

Saighton Grange originated as a monastic grange. It was later converted into a country house and, as of 2013, the building is used as a school. It is located in Saighton, Cheshire, England. The only surviving part of the monastic grange is the gatehouse, which is recorded in the National Heritage List for England as a designated Grade I listed building, and is one of only two surviving monastic manorial buildings in Cheshire, the other being Ince Manor. The rest of the building is listed at Grade II, as is its chapel.

Shuttleworth Hall is a 17th-century manor house in the civil parish of Hapton in Lancashire, England. It is protected as a Grade I listed building.

Lower Huxley Hall is a moated manor house in Cheshire, England, located about 6.5 miles (10 km) southeast of Chester. It lies roughly halfway between the villages of Huxley and Hargrave, It dates from the late 15th century, with major additions and alterations in the 17th century. A small addition was made to the rear in the 19th century. It was originally a courtyard house, but only two wings remain. The house is designated by English Heritage as a Grade II* listed building.
Lymm Hall is a moated country house in the village suburb of Lymm in Warrington, Cheshire, England. It is recorded in the National Heritage List for England as a designated Grade II* listed building.

St George's Church is in Manor Road, Thornton Hough, Wirral, Merseyside, England. Formerly home to a congregation of the United Reformed Church, the church closed in July 2021 and the building is now privately owned. It is recorded in the National Heritage List for England as a designated Grade II* listed building.

The Manor Church Centre was a combined church and church hall on Seabank Road, Egremont, Merseyside, England. It was built in 1907–08 as Egremont Presbyterian Church, later became Egremont United Reformed Church, and in 1994 joined with a local Methodist church to become the Manor Church Centre. The church was designed by Briggs, Wolstenholme and Thornley, is constructed in sandstone, and is in a mixture of Arts and Crafts and Gothic Revival styles. The church is notable for the stained glass in its windows. The church and hall are recorded in the National Heritage List for England as a designated Grade II listed building. The church was closed c. 2011 as a result of dwindling congregation numbers.

St Aidan's Church is in Main Street, Billinge, St Helens, Merseyside, England. It is an active Anglican parish church in the diocese of Liverpool. It was built in 1716–18 to replace a chapel of ease on the site, and was remodelled and extended in 1907–08. The church is recorded in the National Heritage List for England as a designated Grade II* listed building.

St. Mary's Church, Presbytery and Convent are in Back Lane, Little Crosby, Sefton, Merseyside, England. The church is an active Roman Catholic parish church in the diocese of Liverpool which was built in 1845–47. The presbytery and convent were both built in the 18th century, and altered in the 19th century. The convent originated as a chapel, and has since been converted into a private dwelling. Both the church and the former convent with its attached presbytery are recorded in the National Heritage List for England as designated Grade II listed buildings.

Ince Blundell Hall is a former country house near the village of Ince Blundell, in the Metropolitan Borough of Sefton, Merseyside, England. It was built between 1720 and 1750 for Robert Blundell, the lord of the manor, and was designed by Henry Sephton, a local mason-architect. Robert's son, Henry, was a collector of paintings and antiquities, and he built impressive structures in the grounds of the hall in which to house them. In the 19th century the estate passed to the Weld family. Thomas Weld Blundell modernised and expanded the house, and built an adjoining chapel. In the 1960s the house and estate were sold again, and have since been run as a nursing home by the Canonesses of St. Augustine of the Mercy of Jesus.

Poulton Hall is a country house in Poulton Road, Poulton, an area to the south of Bebington, Wirral, Merseyside, England. The present hall was built in 1653 and was extended in the following centuries. It is built in pebbledashed brick with stone dressings and slate roof. Its contents include a three-manual pipe organ. In the grounds is a 17th-century former brewhouse that has a clock tower with a 32-bell carillon. The house and the brewhouse are both recorded in the National Heritage List for England as designated Grade II listed buildings. Musical concerts are held in the house, and the gardens, which contain 20th-century sculptures, are open to the public twice a year.
Gayton Hall is a country house in Gayton Farm Road, Gayton, Merseyside, England. It was built in the 17th century and refaced in the following century. The house is constructed in brick with stone dressings, and has an Ionic doorcase. William of Orange stayed in the house in 1690. In the grounds is a dovecote dated 1663. Both the house and the dovecote are recorded in the National Heritage List for England as designated Grade II* listed buildings.

Storeton Hall was a country house in the village of Storeton, Wirral, Merseyside, England. It was built in the 14th century for the Stanley family and consisted of an H-shaped building including a great hall. Only the north wing, a wall of the great hall, and a block between them that contained a chapel, have survived, and have been incorporated into farm buildings. The remains of the hall are recorded in the National Heritage List for England as a designated Grade II* listed building.
Dawpool was a country house in the village of Thurstaston, Wirral, Merseyside, England. It was built for the shipowner Thomas Henry Ismay in 1882–86 and designed by Richard Norman Shaw. Ismay died in 1899, the family moved out of the house in 1907, and it was demolished in 1927. Parts of the house were re-used in other buildings. Two buildings associated with the house, a lodge and the stables, have survived and are listed buildings.

Mawdesley Hall is a country manor in Hall Lane, Mawdesley, Chorley, Lancashire, England. It consists of a central hall with two cross-wings. The central hall was built in the 17th century, its lower storey being timber-framed and its upper floor plastered and painted to resemble timber-framing. The cross-wings were added in the late 18th or early 19th century. The west wing is in sandstone, and the east wing is in brick with stone dressings. The hall is recorded in the National Heritage List for England as a designated Grade I listed building.



















