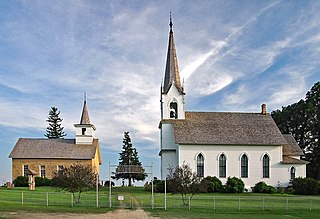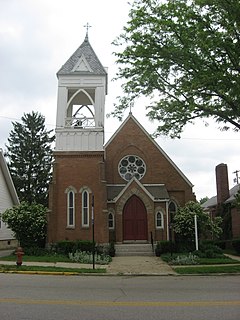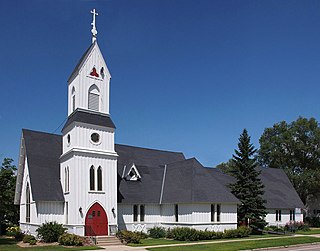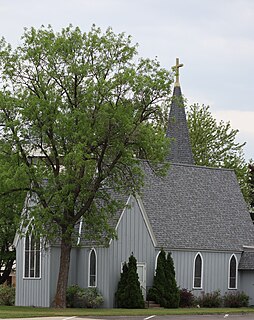
Carpenter Gothic, also sometimes called Carpenter's Gothic or Rural Gothic, is a North American architectural style-designation for an application of Gothic Revival architectural detailing and picturesque massing applied to wooden structures built by house-carpenters. The abundance of North American timber and the carpenter-built vernacular architectures based upon it made a picturesque improvisation upon Gothic a natural evolution. Carpenter Gothic improvises upon features that were carved in stone in authentic Gothic architecture, whether original or in more scholarly revival styles; however, in the absence of the restraining influence of genuine Gothic structures, the style was freed to improvise and emphasize charm and quaintness rather than fidelity to received models. The genre received its impetus from the publication by Alexander Jackson Davis of Rural Residences and from detailed plans and elevations in publications by Andrew Jackson Downing.

Gloria Dei Church, known locally as Old Swedes', is a historic church located in the Southwark neighborhood of Philadelphia, Pennsylvania, at 929 South Water Street, bounded by Christian Street on the north, South Christopher Columbus Boulevard on the east, and Washington Avenue on the south. It was built between 1698 and 1700, making it the oldest church in Pennsylvania and second oldest Swedish church in the United States after Holy Trinity Church in Wilmington, Delaware.

Trinity Evangelical Lutheran Church is a Victorian Gothic-style Lutheran church built in Milwaukee, Wisconsin in 1878 - then claimed to be "the finest church edifice within the Missouri Synod." Today it is listed on the National Register of Historic Places and is a designated State Historic Site. The building was also declared a Milwaukee Landmark in 1967, and today is the oldest church associated with the Lutheran Church–Missouri Synod in the city.

St. John's Evangelical Lutheran Church is a Gothic Revival-styled church built in 1889 in Milwaukee, Wisconsin by a congregation with German roots. In 1992 the church and associated buildings were listed on the National Register of Historic Places. It is also designated a Milwaukee Landmark.

Valley Grove is a historic Lutheran church complex in Wheeling Township, Minnesota, United States. It consists of two 19th-century churches surrounded by a hilltop cemetery. The older building was constructed in stone in 1862 by a rural community of Norwegian immigrants. The congregation outgrew the first church and constructed a larger, wooden replacement in 1894, converting the original building into a guild hall. The property was listed on the National Register of Historic Places in 1982 for its local significance in the themes of architecture, art, and religion. It was nominated for encapsulating two phases of rural ecclesiastical architecture in a dramatic hilltop tableau, and for its role in anchoring eastern Rice County's dispersed community of Norwegian immigrants.

Grace Church is an historic Carpenter Gothic Non-denominational Church in the United States the church located at Hall and Harrison streets, in DeQuincy, Louisiana in the United States.

The Historic Trinity Lutheran Church is a church located in downtown Detroit, Michigan. It occupies the Trinity Evangelical Lutheran Church complex, located at 1345 Gratiot Avenue. It was designated a Michigan State Historic Site in 1981 and listed on the National Register of Historic Places in 1983. Its current pastor is Rev. Darryl L. Andrzejewski.

Grace University Lutheran Church is a church in Minneapolis, Minnesota, United States, adjacent to the University of Minnesota East Bank campus. The church was built in 1915-1917 by a Swedish Lutheran congregation to serve neighborhood families and university students. It was designed by Chapman and Magney and built in the Gothic Revival style.

The Church of Our Saviour is a historic Episcopal parish in the village of Mechanicsburg, Ohio, United States. Founded in the 1890s, it is one of the youngest congregations in the village, but its Gothic Revival-style church building that was constructed soon after the parish's creation has been named a historic site.

The Mechanicsburg Baptist Church is a historic church in the village of Mechanicsburg, Ohio, United States. Constructed for a Methodist congregation in the late nineteenth century, the building was taken over by Baptists after the original occupants vacated it, and it has been named a historic site.

Mechanicsburg United Methodist Church is a historic Methodist congregation in the village of Mechanicsburg, Ohio, United States. Founded in the early nineteenth century, it is the oldest church in the village, and as such it has played a part in the histories of other Mechanicsburg churches. Its fifth and present church, a Gothic Revival-style structure erected in the 1890s, has been named a historic site.

Zion Lutheran Church is a historic Lutheran church located along Prospect Avenue near downtown Cleveland, Ohio, United States. Formed in the 1840s, the congregation built the present building shortly after 1900, along with an adjacent church school. Both buildings have been named historic sites. The school is no longer open.

The Dundee Township Historic District is a set of sixty-five buildings in Dundee Township, Kane County Illinois. Buildings in the district are found in East Dundee, West Dundee, and Carpentersville. The district represents the development of the upper Fox River Valley from 1870 to the 1920s. Dundee Township became an important industrial area, especially following the construction of the Dundee Brick Company in West Dundee and the Illinois Iron and Bolt Company in Carpentersville. Also included in the district are a variety of Queen Anne, Italianate, and Greek Revival style houses and Gothic Revival churches. The majority of the historic district lies within the boundaries of West Dundee. It was added to the National Register of Historical Places in 1975.

Trinity Episcopal Church is an Episcopal church in Litchfield, Minnesota, United States, built in 1871 in Carpenter Gothic style. It has been attributed to the noted New York architect Richard Upjohn. It was listed on the National Register of Historic Places in 1975 for having local significance in the theme of architecture. It was nominated as a superlative example of Carpenter Gothic design from the mid-19th century.

Trinity Episcopal Church is a historic church building in St. Charles, Minnesota, United States, constructed in 1874. It was listed on the National Register of Historic Places in 1984 for having local significance in the theme of architecture. It was nominated for the high integrity of its Carpenter Gothic design, well preserved in both the exterior and interior.

Christ Episcopal Church is a historic church building in Benson, Minnesota, United States. It is Benson's oldest church, built in 1879 as part of the Episcopal Church's ambitious expansion into western Minnesota under Bishop Henry Benjamin Whipple.

The Swedish Evangelical Lutheran Church is a historic church building in Millville, Minnesota, United States. It was built in 1874 and used successively by Swedish, Norwegian, and German immigrant congregations. The church and its adjacent cemetery were listed on the National Register of Historic Places in 1989 for having local significance in the theme of European ethnic heritage. It was nominated for being the only intact surviving ethnic church from the peak of European immigration to Wabasha County.

Marysville Swedesburg Lutheran Church is a historic church in Marysville Township, Minnesota, United States, built in 1891. It was listed on the National Register of Historic Places in 1979 for having local significance in the themes of architecture, exploration/settlement, and religion. It was nominated as one of Wright County's finest examples of a brick Gothic Revival parish church and for its association with the area's Swedish immigrants.

The Stiklestad United Lutheran Church is a historic church in Brandrup Township, Minnesota, United States, completed in 1898. It was listed on the National Register of Historic Places in 1980 for having local significance in the themes of architecture, exploration/settlement, and religion. It was nominated as a symbol of the area's Norwegian immigrants and the role religion played in the cultural persistence of this and many other European enclaves that dominated part or all of many Minnesota counties, as well as for being a well-preserved example of Carpenter Gothic church design.























