
Daylighting is the practice of placing windows, skylights, other openings, and reflective surfaces so that sunlight can provide effective internal lighting. Particular attention is given to daylighting while designing a building when the aim is to maximize visual comfort or to reduce energy use. Energy savings can be achieved from the reduced use of artificial (electric) lighting or from passive solar heating. Artificial lighting energy use can be reduced by simply installing fewer electric lights where daylight is present or by automatically dimming/switching off electric lights in response to the presence of daylight – a process known as daylight harvesting.

The Fox Theatre is a performing arts center located at 2211 Woodward Avenue in Downtown Detroit, Michigan, near the Grand Circus Park Historic District. Opened in 1928 as a flagship movie palace in the Fox Theatres chain, it was at over 5,000 seats the largest theater in the city. Designed by theater architect C. Howard Crane, it was listed on the National Register of Historic Places in 1985 and was designated a National Historic Landmark in 1989 for its architecture. The area surrounding the Fox is nicknamed Foxtown. The city's major performance centers and theatres emanate from the Fox Theatre and Grand Circus Park Historic District and continue along Woodward Avenue toward the Fisher Theatre in the city's New Center.

Lumiere was a mixed-use skyscraper development in Leeds, West Yorkshire, England, intended to be completed in 2010. The project was put on hold in 2008 and officially cancelled in 2010.
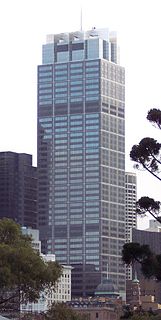
The Governor Phillip Tower, the Governor Macquarie Tower, and the Museum of Sydney are the main elements of one of the largest developments in the central business district of Sydney, New South Wales, Australia. Completed in 1994, the property development complex occupies an elevated site in the north-east area of the central business district. The complex incorporates the site of the first Government House, one of Australia's earliest and most significant sites of European heritage. The address is 1 Farrer Place, Sydney. Designed by architects Denton Corker Marshall and built by Australia's largest privately owned construction company Grocon, at the time of its completion it was regarded as achieving new standards for Sydney commercial architecture in terms of finish quality and design.

One North Wacker, UBS Tower is a 50-story, 199 m (653 ft) skyscraper at One North Wacker Drive in Chicago, Illinois. Construction began in 1999 and was completed in the spring of 2002 with the designs of Lohan Associates and developer, John Buck Company to accommodate the needs of UBS groups such as UBS Warburg, UBS PaineWebber, UBS Global Asset Management and UBS O’Connor in a single building.

Kings Place is a building in London’s Kings Cross area, providing music and visual arts venues combined with seven floors of office space. It has housed the editorial offices of The Guardian newspaper since December 2008 and is the former headquarters of Network Rail and CGI.
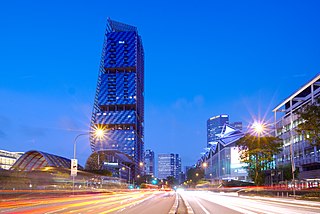
South Beach is a commercial and residential complex located on Beach Road in the Downtown Core of Singapore. It is composed of a hotel tower managed by JW Marriott Hotels, an office tower, shops and residences. The project includes the restoration of four conservation buildings – the former Non-Commissioned Officers' Club building and part of the former Beach Road Camp.

Velocity Tower is a mixed use development next to the Inner Ring Road in Sheffield City Centre, South Yorkshire, England, overlooking Ecclesall Road. The build is a continuation of a previous design to be built by Cala, titled 'Eclipse'.

The Highland Park Masonic Temple, also known as The Mason Building or The Highlands, is a historic three-story brick building on Figueroa Street in the Highland Park district of northeast Los Angeles, California.

Casa Fernando Luis Toro is a historic house in Ponce, Puerto Rico. The house is unique in that it is located in the first upper-class suburban development built in Puerto Rico, La Alhambra.
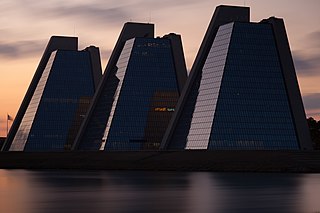
The Pyramids are three pyramid-shaped office buildings that are part of a 200-acre (810,000 m2) commercial development in College Park, Indianapolis, Indiana, USA. The structures occupy 45 acres (180,000 m2) of land situated next to a 25-acre (100,000 m2) lake. They were constructed between 1967 and 1972 by the College Life Insurance Company using a design by famed architect Kevin Roche. They are noted for their abstract quality of the opacity of the concrete walls which face the nearby highway and the reflectivity of the glass curtain walls that face the landscaped grounds.

The Gies College of Business Instructional Facility (BIF) is a $60 million, 160,000 sq ft (15,000 m2) state-of-the-art business facility designed by Pelli Clarke Pelli Architects located on the Champaign campus at the University of Illinois at Urbana–Champaign (UIUC). The facility is home to numerous classrooms, career development and academic counseling centers, student program offices, a recruitment suite, a 300-seat auditorium, and a spacious study area for students. Rafael Pelli, a partner of Pelli Clarke Pelli Architects who was the project principal for the Business Instructional Facility, explained in an interview on October 17, 2008 that the purpose of this building is to serve as "a sense of place, a community, a center to the College of Business". The 'U'-shaped building consists of a large commons area, furnished mainly with wood, with a prominent glass curtain wall on the south side of BIF facing the courtyard formed by the 'U' shape. The building is the first business facility at a public university in the world to achieve a platinum certification through Leadership in Energy and Environmental Design (LEED), a U.S. Green Building Council rating system used to measure the sustainability in construction, and is the first building on the UIUC campus to achieve a LEED certification. The noteworthy 'green' elements of the Business Instructional Facility include solar panels, a green roof, and an energy-efficient cooling and heating system. The combined 'green' initiatives are expected to produce savings of $300,000 per year in comparison with traditional classroom buildings on the UIUC campus.
In architectural, construction, and real estate, floor area, floor space, or floorspace is the area taken up by a building or part of it. The ways of defining "floor area" depend on what factors of the building should or should not be included, such as external walls, internal walls, corridors, lift shafts, stairs, etc. Generally there are 3 major differences in measuring floor area.
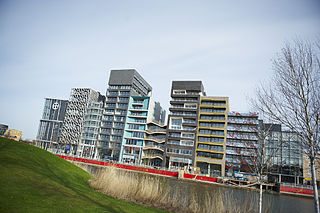
Zilverparkkade is a street in Lelystad, Netherlands, containing a continuous row of wall-to-wall buildings constructed between 2002 and 2007. The name is used to refer to the group of buildings as a whole, as they were constructed together as an architectural project within the framework of renovation of the city center of Lelystad. The word kade means "quay" or "embankment", as the buildings face an artificial body of water within a small park called Zilverpark.
Net Park is a 48-story green and sustainable corporate tower located in Bonifacio Global City, Metro Manila, Philippines. It is part of the office space portfolio of the Net Group, a developer who pioneered the concept of IT office building in the Philippines. The building will be part of the Net Metropolis 5th Ave, a mixed-use development considered as the nation’s first certified green project in Taguig.
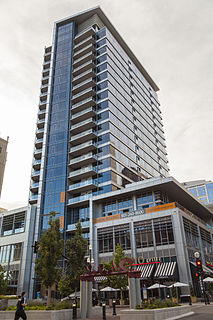
The Regent is a gold LEED certified, 23-storey, 150-unit residential skyscraper located in the City Creek Center, on 35 East 100 South, Salt Lake City, Utah. The building was the fifth residential skyscraper in the City Creek development and was designed by Zimmer Gunsul Frasca Partnership in a modernist style. The building was completed on September 11, 2011.

Upper House is a multi-residential complex located within Melbourne, Australia, on the south east corner of Swanston Street and Queensberry Street in Carlton, known for its unique projected balconies. The building is developed by Piccolo Developments and designed by Jackson Clement Burrows as residential apartment structures. The construction, headed by Hamilton Marino Builders, commenced in early 2013 and was completed in October, 2014.

51 Astor Place is an office building in the Astor Place neighborhood of Manhattan, New York City. It was developed by Edward J. Minskoff Equities. It is the headquarters of IBM's IBM Watson Group division. Like neighboring building Astor Place Tower, the black glass building designed by Fumihiko Maki was controversial for its architectural style and nicknamed "The Death Star" by locals.

The Westgate Tower is a mixed-use high-rise building in downtown Austin, Texas. The twenty-six-story 261-foot (80 m) tower block was designed in 1962 and completed in 1966; its name reflects its location across the street from the west gate of the Texas State Capitol. Designed by architect Edward Durell Stone, the tower was added to the National Register of Historic Places in 2010 and designated a Recorded Texas Historic Landmark in 2012.

The APA Building is a heritage-listed office building located at 53-63 Martin Place in the Sydney central business district, in the City of Sydney local government area of New South Wales, Australia. It was designed by David W. King and built in 1936 by Kell and Rigby. It now houses the Lindt Cafe on the ground floor, which was the scene of the 2014 Sydney hostage crisis. The building was added to the New South Wales State Heritage Register on 2 April 1999.


















