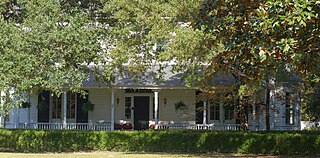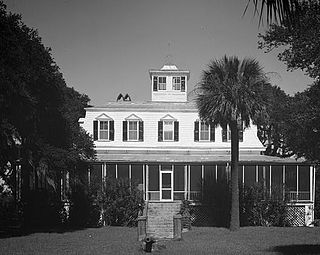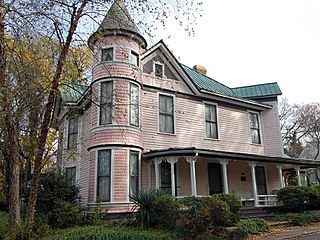
Camp Tosebo, on the south shore of Portage Lake in Onekama Township, Michigan, was established in 1912 by Noble Hill, the headmaster of the Todd Seminary for Boys in Woodstock, Illinois, as one of the first summer camps in the United States. The name of the camp is an acronym derived from the school's name, TOdd SEminary for BOys, and meant to sound like a Native American Indian word. The camp was listed on the National Register of Historic Places in 2000.

The Harmony Plantation, also known as Montague-Jones Farm, is a historic plantation house located at 5104 Riley Hill Road near Wendell, North Carolina, a town in eastern Wake County. It was built in 1833, and is a two-story, three bay, single-pile, Greek Revival style frame dwelling. It is sheathed in weatherboard, has a hipped roof, and a gabled rear ell. The front facade features a centered, double-tier pedimented, front-gabled portico with bracketed cornice and unfluted Doric order columns. Also on the property is a contributing one-story, rectangular, beaded weatherboard building that once housed a doctor's office (1833).

The Tiller Ranger Station is a United States Forest Service compound consisting of twenty-seven buildings in Oregon’s Umpqua National Forest. Over the years, it has been the administrative headquarters for five ranger districts. It is located in the small unincorporated community of Tiller, Oregon, United States. The historic structures were built in the rustic style by the Civilian Conservation Corps between 1935 and 1942. Today, the ranger station is the headquarters for the Tiller Ranger District, and is listed on the National Register of Historic Places.

Belgrade and St. David's Church, also known as Pettigrew's Chapel, is a historic Episcopal church and home located at Creswell, Washington County, North Carolina. St. David's Church was built over a number of years. It is a cruciform, weatherboarded frame structure with a cross gable roof. It features a late-19th century two-part bell tower with a four-faced, pyramidal, bell-cast spire. Belgrade was built about 1797, and is a small one-story Georgian style frame dwelling with a steep gable roof. It was the home of the home of Charles "Parson" Pettigrew, first Bishop of the Episcopal Diocese of North Carolina.

South River Presbyterian Church is a historic Presbyterian church located near Garland, Bladen County, North Carolina. It was built between 1855 and 1857, and is a one-story, rectangular frame Greek Revival-style church. It has a pedimented roof and is sheathed in weatherboard.

Webster Methodist Church is an historic Methodist church located on NC 116 / Main St., at Webster, Jackson County, North Carolina. It was built in 1887, and is a one-story, three bay, rectangular Vernacular Gothic Revival style frame church. It is sheathed in weatherboard, has a front gable roof, and engaged bell tower.

E. W. Cannon House and Store is a historic home and general store located at Hartsville, Darlington County, South Carolina. The main house was built about 1880 and incorporates a small one-story residence built about 1840 that now serves as a rear wing. It is a two-story, rectangular, frame residence with weatherboard siding. It features a one-story hip roof porch that extends across the full façade. The store was built about 1870 and is located to the rear of the house. It is a 1 1/2-story, rectangular, hand-hewn heavy timber frame building that served as a post office from 1873 to 1878. Also on the property are a contributing frame garage and a frame smokehouse. The house and store were built by Elihu W. Cannon (1841-1911), prominent Hartsville farmer, postmaster, and Darlington County politician.

Jacob Wingard Dreher House, also known as Glencoe Farm, is a historic home located near Irmo, Lexington County, South Carolina. It was built about 1830–50, and is a two-story, rectangular weatherboarded frame farmhouse. It has a gable roof and features a one-story, shed-roofed porch across the front façade. A single story wing, added about 1910, is connected to the left elevation by a porch. Also on the property is a one-story, frame, weatherboarded store building, which was moved to its present location about 1945.
Henry Lybrand Farm, also known as the Connelly Farm, is a historic home and farm located near Lexington, Lexington County, South Carolina. It was built about 1835, and is a two-story, rectangular, frame dwelling. It is sheathed in weatherboard and has a gable roof. The front façade features a one-story shed-roofed porch supported by square wood posts. The house has a one-story rear ell, built about 1900. Also on the property is the only intact cotton gin house left in the county, a cook's house, a small wash house, a smokehouse, a log barn, a two-story log barn, a corncrib, and a granary.

T. Q. Donaldson House, also known as the Dr. Davis Furman House, is a historic home located at Greenville, South Carolina. It was built about 1863, and is a two-story, frame, vernacular Italianate style cottage. It consists of a two-story rectangular block with a one-story wing and one-story rear ells. Also on the property is a contemporary three-room frame, weatherboard outbuilding built for use as a kitchen and servant's quarters. It was built by William Williams for Thomas Q. Donaldson, a lawyer and member of the South Carolina Senate from Greenville County from 1872–1876.

Sunnyside, also known as the Townsend Mikell House, is a historic plantation house located at Edisto Island, Charleston County, South Carolina. The main house was built about 1875, and is a 1 1/2-story, rectangular, frame, weatherboard-clad residence. It features a mansard roof topped by a cupola and one-story, hipped roof wraparound porch. Also on the property are the tabby foundation of a cotton gin; two small, rectangular, one-story, gable roof, weatherboard-clad outbuildings; a 1 1/2-story barn; and the Sunnyside Plantation Foreman's House. The Foreman's House is a two-story, weatherboard-clad, frame residence built about 1867.

Lone Pine is a historic home and national historic district located near Tarboro, Edgecombe County, North Carolina. The district encompasses eight contributing buildings associated with the Lone Pine tobacco farm complex. The house was built about 1860, and is a two-story, rectangular, weatherboarded frame dwelling with Greek Revival and Italianate style design elements. It has a hipped tin roof pierced by two interior chimneys and a hipped tetrastyle portico. Also on the property are several structures and two contributing frame tobacco barns.

Bell-Sherrod House is a historic home located at Enfield, Halifax County, North Carolina. It was built about 1859, and is a two-story, rectangular, Italianate-style frame dwelling, with a Greek Revival-style front porch. It has a shingled hip roof pierced by two interior chimneys and is sheathed in weatherboard. A conservatory was added about 1915. The house was restored about 1987.

George V. Credle House and Cemetery is a historic plantation house and cemetery and national historic district located near Rose Bay, Hyde County, North Carolina. The house was built about 1852, and is a two-story Greek Revival style weatherboarded frame dwelling. It features fluted porch columns, molded corner boards, a plain frieze, and a low gable roof. Also on the property are a contributing smokehouse and small family cemetery.

Overcarsh House is a historic home located at Charlotte, Mecklenburg County, North Carolina. It was built between 1879 and 1898, and is a two-story, rectangular Queen Anne style frame dwelling. It is sheathed in weatherboard, sits on a brick foundation, and has a hipped roof on the main block. It features extended gable-roofed bays, a conical-roofed tower, shallow entrance porch, and decorative gables. Its builder, Elias Overcarsh (1821–1898), was a prominent Methodist minister. The Overcarsh family owned the house until 1966.

Royal–Crumpler–Parker House is a historic home located at Clinton, Sampson County, North Carolina. It was built about 1918, and is a one-story, rectangular, Bungalow / American Craftsman style frame dwelling. It has a wide, low, cross-gable roof; is sheathed in weatherboard; and dormers. It features a wraparound porch with octagonal greenhouse.

R. W. George Mill, also known as Bob George's Mill and Spencer Mill, is historic corn mill located near Francisco, Stokes County, North Carolina. It was built in 1881, and is a two-story, rectangular, frame building sheathed in weatherboard. It has a gable roof and three frame additions dating from the mid-1940s. Also on the property is the contributing concrete mill dam. During World War II, it was converted from a corn mill to a small textile mill, known as Spencer Mills, that produced parachute fabric for the federal government.

Alpheus Jones House, also known as Seth Jones 1847 Restaurant, is a historic home located near Raleigh, Wake County, North Carolina. It was built in 1847, and is a two-story, rectangular, vernacular Greek Revival-style frame dwelling with a hipped roof. It is sheathed in weatherboard, sits on an ashlar foundation, and has a rear extension and kitchen wing. The front facade features a reconstructed two-story double Doric order portico. The house was restored in 1968, and renovated to house a restaurant.

Perry-Spruill House, also known as Spruill House, is a historic home located at Plymouth, Washington County, North Carolina. It was built between 1882 and 1884, and is a 1 1/2-story, three bay, Gothic Revival style frame cottage. It has a high hipped roof with intersecting cross gables ornamented with inverted fleur-de-lys sawnwork, a full-width front porch, pointed Gothic windows, and is sheathed in weatherboard.

Chase-Coletta House, also known as the Lillie Ray Chase House, is a historic home located at Burnsville, Yancey County, North Carolina. It was built in 1914–1915, and is a 1 1/2-story, rectangular, Bungalow / American Craftsman style frame dwelling. It sits on a brick foundation and is sheathed in weatherboard. It features large gable dormers, a sleeping porch, and a hip roofed wraparound porch on brick piers. Also on the property is a contributing shed.


















