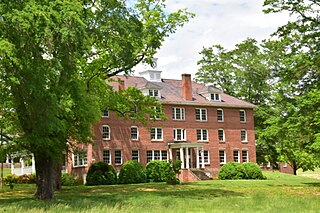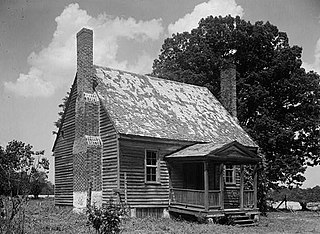
Richlands is a town in Onslow County, North Carolina, United States. In the 2020 U.S. census, the population was 2,287. It is included in the Jacksonville, North Carolina Metropolitan Statistical Area. Incorporated on March 29, 1880, it was the first town in Onslow County to have its own library and museum. Richlands was also the first town in Onslow County to have a female mayor, Annette Hargett.
Taylor Farm is a historic farm and national historic district located in Richlands, Onslow County, North Carolina. The main house was designed by Leslie N. Boney and built in 1931–1932. It is a two-story, brick dwelling with Colonial Revival and Bungalow / American Craftsman style design elements. Other contributing resources include two garages, pump house, barn, Woodward-Taylor Cemetery, silo complex, and the surrounding agricultural landscape.

The Knorr–Bare Farm is an historic, American farm complex and national historic district that are located in Lower Heidelberg Township, Berks County, Pennsylvania.
Kerr Scott Farm, also known as Melville, is a historic home and farm located near Haw River, Alamance County, North Carolina. The vernacular farmhouse was built in 1919, and consists of a 1 1/2-story, frame, center hall plan, hip-roofed main block, with a one-story frame gable-roofed ell built about 1860. The property includes a variety of contributing outbuildings including a farm office, milk house, woodshed, dairy barns, equipment building / machine shop (1941), cow shed, gas / oil house, corn crib (1910), silos, and cow sheds. It was the home of North Carolina governor and United States Senator, W. Kerr Scott (1896-1958) and the birthplace of W. Kerr Scott's son, also a former North Carolina governor, Robert W. Scott.
Charles F. and Howard Cates Farm, also known as Swathmoor Farm, is a historic farm complex and national historic district located near Mebane, Alamance County, North Carolina. It encompasses 11 contributing buildings, 1 contributing site, and 5 contributing structures on a farm near Mebane. The district includes the two-story double-pile Cates farmhouse and a collection of outbuildings and supporting structures. These include outbuildings probably associated with pickle manufacture such as the packhouse and the office (c. 1920); outbuildings associated with dairying including the multipurpose barn, the well house, and the milk barn ; and the mule barn, gas house, tool shed, pump house, privy, and chicken house. Its owner Charles F. Cates was instrumental in establishing the Woodlawn School.

A.S. Cooper Farm is a historic farm complex and national historic district located near Brownwood, Ashe County, North Carolina. The district encompasses 13 contributing buildings, 2 contributing sites, and 1 contributing structure. They are located in three primary clusters on the farm. The A.S. Cooper, Sr. cluster includes the A.S. Cooper, Sr. House, spring house, tool shed / wood shed, chicken coop, granary, and garage (1934). The second cluster is the barn / milking parlor, and silo complex. The third cluster includes the Albert Sidney Cooper, Jr. House (1918), small shed, kitchen building, shed, spring house, and barn. Associated with the complex is the family cemetery and agricultural landscape.

Patterson School Historic District is a historic agricultural and Episcopal mission school complex and national historic district located at Legerwood, Caldwell County, North Carolina. The complex includes 13 contributing buildings, 2 contributing sites, and 3 contributing structures. Notable contributing resources include the Colonial Revival-style Palmyra Hall (1927), Sarah Joyce Lenoir Memorial Library, Gard Hall (1920-1921), Headmaster's House (1912), Buffalo Creek Dam (pre-1940), Milk House (1945), two Barns, North Silo (1920s), Chapel of Rest (1918), Jones-Patterson Cemetery, Hugh A. Dobbin House, and Tudor Revival-style Edgar A. Dobbin House (Greystone) (1930s). In 1994 the Episcopal Diocese of Western North Carolina sold the Patterson School property.

John Henry Kapp Farm is a historic farm complex and national historic district located near Bethania, Forsyth County, North Carolina. The district encompasses seven contributing buildings, one contributing site, and four contributing structures dated between about 1870 and 1942. They include a two-story, frame, vernacular I-house ; smokehouse; storage shed ; shop ; chicken house (1920s); corn crib / granary; barn (1870s); fence ; corn crib / granary ; tenant house ; tobacco pack house ; and the agricultural landscape.

Cascine is a historic plantation complex and national historic district located near Louisburg, Franklin County, North Carolina. The district encompasses 12 contributing buildings, 4 contributing sites, and 3 contributing structures. The main house was built about 1850, and is a large two-story, Greek Revival style frame dwelling, in the manner of Jacob W. Holt, with Gothic Revival style influences. Also on the property is a small, one-story frame dwelling dated to about 1752. It was repaired and refurbished in the mid-20th century. Also on the property are the contributing brick kitchen, frame stable, granary, carriage house, family cemetery, slave cemetery, remains of slave quarters, tenant house, six log and frame tobacco barns, grist mill complex, and archaeological sites.
Speed Farm is a historic farm complex and national historic district located near Gupton, Franklin County, North Carolina. The district encompasses 14 contributing buildings, 2 contributing sites, and 5 contributing structures. The farmhouse was built about 1847 and remodelled to its current configuration in 1900. It is a two-story, three-bay, I-house style frame dwelling. It has a gable roof and an almost full-width front porch. Also on the property are the contributing milk house, smokehouse, kitchen, family cemetery, and an agricultural complex with a granary, ram tower, barn, corn cribs, hog shed, tobacco grading building, five tobacco barns, and a tenant house.

Joseph Freeman Farm is a historic farm complex and national historic district located near Gates, Gates County, North Carolina. The district encompasses six contributing buildings, one contributing site, and three contributing structures. The main house was built about 1821, and is a two-story, two-bay dwelling in a transitional Georgian / Federal style. A separate two-room kitchen/dining room ell was added about 1915. Associated with the house are the contributing smokehouse, privy, pump house, and domestic well. Contributing farm outbuildings include the lot well, equipment shelter, feed and livestock barn, and slave / tenant house.
Foust–Carpenter and Dean Dick Farms are two historic farms and national historic district located near Whitsett, Guilford County, North Carolina. The district encompasses 27 contributing buildings and 1 contributing site and includes houses and agricultural outbuildings dating from the late-19th to mid-20th century. They include the John C. and Barbara Foust House, Tenant House / John B. and Lucille Carpenter House, two barns, corn crib, packhouse, tobacco barn, Tenant House, Carpenter Lake House (1940s), and Milking Barn.

Bryan–Bell Farm, also known as Oakview Plantation, is a historic plantation house and farm complex and national historic district located near Pollocksville, Jones County, North Carolina. The district encompasses 25 contributing buildings, 2 contributing sites, and 2 contributing structures spread over seven areas. The main house was built about 1844 in the Federal style, and renovated in 1920 in the Classical Revival style. It is a 2+1⁄2-story, five-bay, frame residence with a monumental portico with Corinthian order columns. Among the other contributing resources are the farm landscape, office (1920s), seven pack houses (1920s), equipment building, storage building, barn, two chicken houses, stable / carriage house, two garages, equipment shed, metal silo, hay barn, two tobacco barns, I-house, a log barn, a small plank building, farm house, and 19th century graveyard.
McLeod Family Rural Complex is a historic farm and national historic district located near Pine Bluff, Moore County, North Carolina, United States. The district encompasses 10 contributing buildings, 1 contributing site, and 3 contributing structures on a family farm established in the mid-19th century. It includes two houses: the John McLeod House is a largely intact, 1+1⁄2-story, frame dogtrot plan house dated to about 1840. The Alex McLeod House was built in 1884, and is a two-story, five-bay, traditional frame farmhouse. Other contributing resources include two tobacco barns, a pack house, fertilizer house, barn with stables, corn crib, saddle-notched log house, chicken house, shed, root cellar, and smokehouse.
Catherine Lake Historic District is a national historic district located at Catherine Lake, Onslow County, North Carolina. The district encompasses eight contributing buildings in the mid- to late-19th century community of Catherine Lake. The district developed between about 1850 and 1900 and includes notable examples of Greek Revival and Italianate style architecture. Notable contributing buildings include the John A. Avirett house, the Jay Franklin Boggs House, and the Rodolph Duffy house (1896).

Richlands Historic District is a national historic district located at Richlands, Onslow County, North Carolina. The district encompasses 90 contributing buildings, 2 contributing structures, and 2 contributing objects in the central business district and surrounding residential sections of Richlands. The district largely developed after 1880 and includes notable examples of Late Victorian and I-house style residential architecture. Notable contributing buildings include the Robert D. Thompson House (1908), Daniel Webster Murrill House (1908), the Del Barbee House (1910), the Edwards-Cox House (1915), Isaac Koonce House (1918), George Brooks House (1915), Franck House (1914), Richlands Theater (1936), J. F. Mohn Building (1936), Richlands Supply Company Building (1905), M. B. Steed Store (1911), Peoples Bank Building, Bank of Richlands (1927), First Baptist Church (1920s), and Richlands United Methodist Church (1939).

Swansboro Historic District is a national historic district located at Swansboro, Onslow County, North Carolina. The district encompasses 74 contributing buildings and 1 contributing site in the central business district and surrounding residential sections of Swansboro. The district largely developed between 1890 and 1925 and includes notable examples of Federal, Greek Revival, and Bungalow / American Craftsman style architecture. Notable contributing buildings include the Jonathan Green House, Beaufort House, Bazel Hawkins House, George E. Bell House, James Elijah Parkin House (1893), William Pugh Ferrand Store (1839), the Robert Spence McLean Store, Watson and Parkin "double store" (1910), Jim Kennedy Fish House (1930s), Baptist Church (1897), and the Emmerton School (1920s).
Futral Family Farm is a historic farm complex and national historic district located in Richlands, Onslow County, North Carolina. The main house was built about 1885, and is a one-story saddle-notched log hall-parlor plan dwelling. It was enlarged about 1906, with the addition of a frame garret, side room, rear shed rooms, and a semi-detached kitchen and dining room to form a coastal plain cottage with an engaged front porch.
John Phifer Farm is a historic farm complex and national historic district located near Cleveland, Rowan County, North Carolina, United States. The Jacob Phifer House was built in the 1850s, and is a two-story, rectangular, weatherboarded log dwelling. The oldest building is the John Phifer House, built about 1819, and is a small two-story log dwelling. Other contributing resources are the double-pen log barn, tool shed (1930s), garage, granary and corn crib, spring house, blacksmith shop, two chicken houses, log chicken coop (1930s), wood shed, smokehouse, privy, scalding vat, log tobacco barn, and the farm landscape.

The Hardin County Home Historic District, also known as Hardin County Poor Farm, Hardin County Farm, and the Hardin County Care Facility, is a nationally recognized historic district located northwest of Eldora, Iowa, United States. It was listed on the National Register of Historic Places in 2010. At the time of its nomination the district consisted of six resources, including three contributing buildings, one contributing site, and two non-contributing buildings. Beginning in the mid-19th century county homes were established across the state to take care of less fortunate residents. That care then extended to the end of the 20th century. The Hardin County Home operated at this location from 1877 to 1996. The historic district encompasses the buildings, farm fields, and cemetery associated with the home. The first burial in the cemetery, located on the southwest corner of the property, was in 1877. The graves are marked with simple stone markers. The last burial was in 2008. Farm fields surround the buildings and extend to the north.















