
This is a list of the National Register of Historic Places listings in Dakota County, Minnesota. It is intended to be a complete list of the properties and districts on the National Register of Historic Places in Dakota County, Minnesota, United States. Dakota County is located in the southeastern part of the U.S. state of Minnesota, bounded on the northeast side by the Upper Mississippi River and on the northwest by the Minnesota River. The locations of National Register properties and districts for which the latitude and longitude coordinates are included below, may be seen in an online map.

The Elbert L. Carpenter House is a historic house in the Loring Park neighborhood of Minneapolis, Minnesota, United States. It was designed by notable local architect William Channing Whitney in the Colonial Revival style. The house is significant not only for its architecture, but also for its resident, a businessman in the lumber industry. Elbert Carpenter (1862–1945) helped to organize the Minneapolis Symphony Orchestra, now known as the Minnesota Orchestra. The Minneapolis Labor Review noted, "it was to him that everyone looked when stringent times in the world of work, trade and finance brought stringent times to the world of music. He never failed to respond with both financial support and ingenious plans for getting the Symphony through the storm of every depression."

This is a list of the National Register of Historic Places listings in Saint Louis County, Minnesota. It is intended to be a complete list of the properties and districts on the National Register of Historic Places in Saint Louis County, Minnesota, United States. The locations of National Register properties and districts for which the latitude and longitude coordinates are included below, may be seen in an online map.
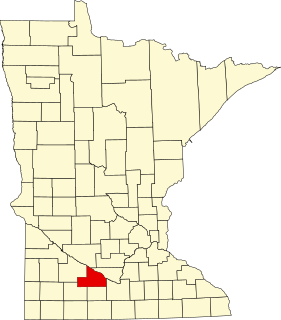
This is a list of the National Register of Historic Places listings in Brown County, Minnesota. It is intended to be a complete list of the properties and districts on the National Register of Historic Places in Brown County, Minnesota, United States. The locations of National Register properties and districts for which the latitude and longitude coordinates are included below, may be seen in an online map.

This is a list of the National Register of Historic Places listings in Chisago County, Minnesota. It is intended to be a complete list of the properties and districts on the National Register of Historic Places in Chisago County, Minnesota, United States. The locations of National Register properties and districts for which the latitude and longitude coordinates are included below, may be seen in an online map.
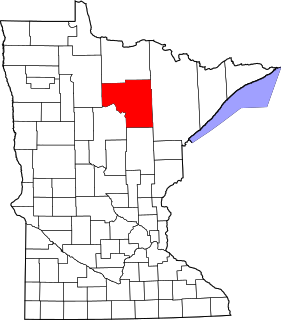
This is a list of the National Register of Historic Places listings in Itasca County, Minnesota. It is intended to be a complete list of the properties and districts on the National Register of Historic Places in Itasca County, Minnesota, United States. The locations of National Register properties and districts for which the latitude and longitude coordinates are included below, may be seen in an online map.
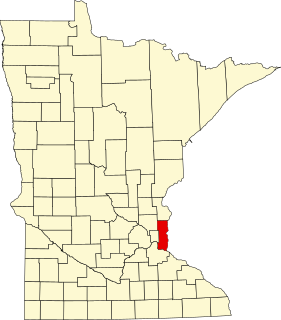
This is a list of the National Register of Historic Places listings in Washington County, Minnesota. It is intended to be a complete list of the properties and districts on the National Register of Historic Places in Washington County, Minnesota, United States. The locations of National Register properties and districts for which the latitude and longitude coordinates are included below, may be seen in an online map.
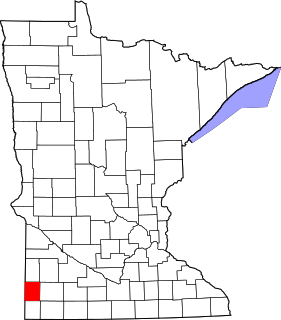
This is a list of the National Register of Historic Places listings in Pipestone County, Minnesota. It is intended to be a complete list of the properties and districts on the National Register of Historic Places in Pipestone County, Minnesota, United States. The locations of National Register properties and districts for which the latitude and longitude coordinates are included below, may be seen in an online map.
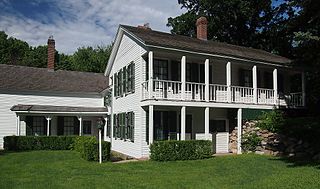
The Ames–Florida–Stork House is a historic house museum in Rockford, Minnesota, United States, on the Crow River. The house was built in 1856 by New England immigrants George F. Ames and his brother-in-law Joel Florida. Ames and Florida came to Minnesota from northern Illinois by steamship. On the steamship, they met Guilford George, a master carpenter and millwright. The three men formed a partnership and established the community of Rockford clustered around a sawmill and a gristmill.

The Albert Lammers House is a historic house in Stillwater, Minnesota, United States, built circa 1893. It was listed on the National Register of Historic Places in 1982 for having local significance in the themes of architecture and industry. It was nominated for its association with a local family that expanded Stillwater's lumber interests into northwest Minnesota, and as the city's leading example of Queen Anne architecture.

The Roscoe Hersey House is a historic house in Stillwater, Minnesota, United States, built 1879–1880. It was designed by architect George W. Orff in a mix of Eastlake and early Queen Anne style. Roscoe Hersey (?1841–1906) was a key figure in Stillwater's lumber and mercantile development, the son and local representative of Isaac Staples' Maine-based business partner Samuel F. Hersey. The house was listed on the National Register of Historic Places in 1982 for having local significance in the themes of architecture, commerce, and industry. It was nominated for its embodiment of the commercial success of the Hersey–Staples partnership, the ties between the St. Croix Valley and Bangor, Maine, and the peak of Stillwater's lumber industry.

The Abner F. Hodgins House is a historic house in Winona, Minnesota, United States. It was built in 1890 for Hodgins (1826–1896), a successful lumber executive. The house was listed on the National Register of Historic Places in 1984 for its local significance in the themes of architecture and industry. It was nominated for being an outstanding example of a Queen Anne-style house and for being the home of a notable leader in the key industry behind Winona's early prominence.
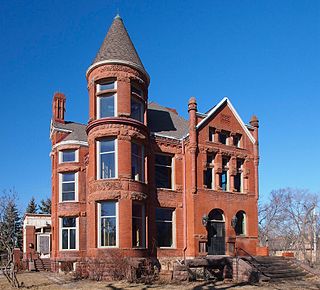
The Foley–Brower–Bohmer House is a historic house in St. Cloud, Minnesota, United States. It was built in 1889 for lumber and railroad magnate Timothy Foley, transferred to his brother Thomas Foley in 1895, bought by lawyer and politician Ripley B. Brower in 1902, and sold to businessman and banker William J. Bohmer in 1923. The Foley–Brower–Bohmer House was listed on the National Register of Historic Places in 1978 for its local significance in the themes of architecture, industry, and politics/government. It was nominated for being an outstanding example of Richardsonian Romanesque architecture applied to a large, late-19th-century house, and for the accomplishments of its various late-19th- and early-20th-century inhabitants.

The Virginia–Rainy Lake Lumber Company Office is a former office building in Virginia, Minnesota, United States. It was built around 1907 as the headquarters for the Virginia–Rainy Lake Lumber Company, the largest lumber company in the Upper Midwest in the early 20th century. The building was listed on the National Register of Historic Places in 1980 for its state-level significance in the theme of industry. It was nominated for representing one of the Iron Range's few major industries aside from mining.

The Virginia–Rainy Lake Lumber Company Manager's Residence is a historic house in Virginia, Minnesota, United States. It was built in 1910 to provide upscale quarters for the manager of the Virginia–Rainy Lake Lumber Company, the largest lumber company in the area. The house was listed on the National Register of Historic Places in 1980 for its local significance in the themes of industry and social history. It was nominated for reflecting the social distance enforced between industry elites and laborers in the early 20th century. The city's working class population at the time was crowded into boarding houses and small cottages, and it was common for large companies to erect lavish residences for their managerial class in the belief that telegraphing class distinctions was essential for maintaining workforce discipline.

The Charles Lenont House is a historic house in Virginia, Minnesota, United States. It was built in 1900 for Virginia's first mayor, Marcus Fay, then sold to Dr. Charles Lenont, who resided there until 1979. In 1980 the house was listed on the National Register of Historic Places for its local significance in the themes of architecture and social history. It was nominated for being the city's best-preserved example of Queen Anne architecture and a manifestation of the class distinctions telegraphed by housing type on the early Iron Range.

The Coates House is a historic house in Virginia, Minnesota, United States. It was built around 1912 as one of the city's larger and finer residences. A succession of prominent people in the local lumber industry lived in it. The house was listed on the National Register of Historic Places in 1980 for its local significance in the themes of architecture and social history. It was nominated for demonstrating the class distinctions telegraphed by housing stock on the Iron Range at the turn of the 20th century. Large houses for the managerial class provided a sharp contrast to the boarding houses and small cottages into which the period's working class population was crowded.
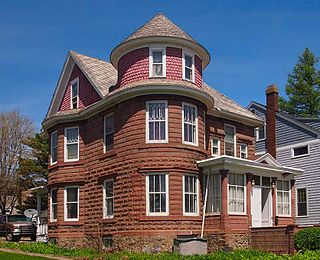
The W. Bailey House, also known as the Redstone Building, is a historic house in Eveleth, Minnesota, United States. It was built 1905 using rusticated, rose-dyed concrete brick with matching stone trim. The house was listed on the National Register of Historic Places in 1980 for its local significance in the theme of architecture. It was nominated for being Eveleth's leading example of Queen Anne architecture.

The Shaw–Hammons House, also known as the DeGraff–Follrath House, is the oldest standing residential building in Anoka, Minnesota, United States. It was originally built around 1852 and then expanded in 1870. The Shaw–Hammons House was listed on the National Register of Historic Places in 1979 for its local significance in the themes of architecture and exploration/settlement. It was nominated for its association with local Euro-American settlement through its succession of notable early owners, and for being Anoka's best-preserved example of Greek Revival architecture.
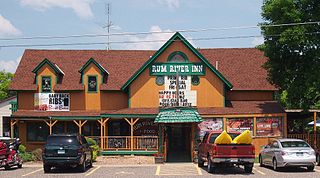
The Riverside Hotel is a historic former hotel in St. Francis, Minnesota, United States. It was originally built around 1860 as a residence, then expanded into a hotel beginning in 1891. This period spanned the heyday of the local lumber industry that urbanized present-day Anoka County, Minnesota. The property was listed on the National Register of Historic Places in 1979 for its local significance in the theme of commerce. It was nominated for being the only surviving commercial building dating to St. Francis's settlement as a lumber boomtown, and its association with the Woodbury family that helped found St. Francis and Anoka, Minnesota.
























