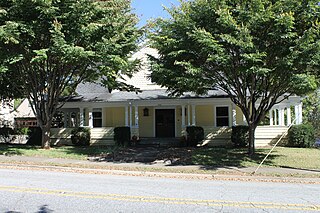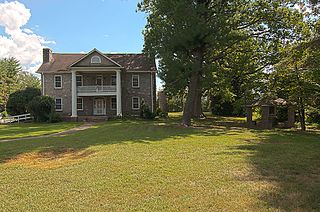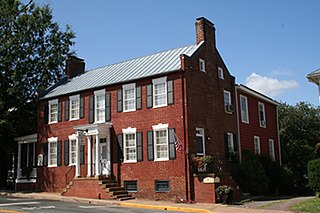
Lenoir is a city in and the county seat of Caldwell County, North Carolina, United States. The population was 18,228 at the 2010 census. Lenoir is located in the foothills of the Blue Ridge Mountains. To the northeast are the Brushy Mountains, a spur of the Blue Ridge Mountains. Hibriten Mountain, located just east of the city limits, marks the western end of the Brushy Mountains range.

The La Grange Historic District is a national historic district located at La Grange, Lenoir County, North Carolina, United States. The district, encompassing 225 buildings and 1 structure, includes the historic commercial, residential, and industrial center of La Grange. The buildings include notable examples of Queen Anne and Bungalow/Craftsman style architecture and date between the 1850s and the 1930s. Located in the district is the separately listed La Grange Presbyterian Church. Other notable buildings include the Sutton-Kinsey House, Walter Pace House, Sutton-Fields House, Colonel A. C. Davis House (1887), Rouse Banking Company Building (1908), LaGrange Elementary School, and the Hardy-Newsome Industrial Complex.

The Herring House is a historic home near La Grange, Lenoir County, North Carolina. Built in the early-19th century, the Federal style farmhouse was built by one of the area's early settlers. The building was added to the National Register of Historic Places (NRHP) in 1973.

The Edgar Allan "E. A." Poe House is a historic home located at Fayetteville, Cumberland County, North Carolina.

The Edgar Allan Poe House is a historic home located at Lenoir, Caldwell County, North Carolina USA.

Baptist Parsonage, also known as Archbell House, is a historic Baptist church parsonage located at 211 S. McLewean Street in Kinston, Lenoir County, North Carolina. It was built about 1858, and is a two-story, double-pile, center-hall-plan Greek Revival style frame dwelling. It is sheathed with weatherboard siding, has a hipped roof, and paired stuccoed interior chimneys.

Fort Defiance is a historic plantation house located near Lenoir, Caldwell County, North Carolina. The main block was built between 1788 and 1792, and is a two-story, frame structure measuring 28 feet by 40 feet. A wing was added in 1823. It was the home of Revolutionary War General William Lenoir. The property was transferred to the Caldwell County Historical Society in 1965 and operated as a historic house museum.

Mary's Grove, also known as the Rabb House, is a historic home located at Lenoir, Caldwell County, North Carolina. It was built between 1932 and 1934, and is a two-story, Colonial Revival-style stone house. Also on the property are the contributing stone well-house, silo, and dairy. The buildings were constructed by master stonemasons Leslie (1900-1957), Clarence (1903–1981), and Earl Lyons (1912-1984).

Lenoir Grammar School, also known as East Harper School, is a historic elementary school building located at Lenoir, Caldwell County, North Carolina. It was built in 1927, and is a two-story, five bay, Classical Revival-style brick school. Additions were made in 1951-1952 and 1958. The school was closed after a fire in 1987, and renovated into apartments in the 1990s.

Lenoir High School is a historic high school complex and national historic district located at Lenoir, Caldwell County, North Carolina. It was designed by the architectural firm Benton & Benton and built in 1922. It is a two-story, Classical Revival-style brick school with cast stone detailing. An addition was made in 1962. Connected to the main building by brick walls is the contributing 1935-1937 band building with additions. The property also has an original stone retaining wall. The Lenoir High School closed its doors in 1977 when it merged with Gamewell-Collettsville High School and moved across town to form West Caldwell High School. The Lenoir High School building was then Willow St Middle School until 1981. The property was vacant for 8 years before becoming a senior housing facility in 1989.

Robert L. Blalock House is a historic home located at Kinston, Lenoir County, North Carolina. It consists of the original two-story, three bay, double-pile, side-hall-plan Greek Revival style main block dated to the 1850s, and a large, two-story rear ell. It has a one-story gable-roofed wing and a small shed-roofed room north of the rear ell and a complex arrangement of one- and two-story additions and enclosed porches to the south. The house was renovated in the 1920s in the Classical Revival style. It features a full-width front porch supported by groups of square-section brick columns with a round corner pavilion and porte-cochère. It has housed a funeral home since 1947.

B. W. Canady House is a historic home located at Kinston, Lenoir County, North Carolina. It was built about 1883, and is a two-story, "L"-shaped, Italianate style frame dwelling. It has a gable roof, gabled two-story projecting central entrance bay, and one-story rear wing. It features a wraparound front porch, pendant eave brackets, a paneled frieze, and tall brick interior chimneys with elaborate panelled stacks and corbelled caps.

Jesse Jackson House is a historic home located near Kinston, Lenoir County, North Carolina. It was built about 1840, and is a two-story, five bay, Greek Revival style frame dwelling. It has a gable roof, sits on a brick foundation, and has flanking concave shouldered chimneys. The front facade features a one-story porch featuring a diminutive entablature supported by wooden pillars.

Lenoir County Courthouse is a historic courthouse located at Kinston, Lenoir County, North Carolina. It was built in 1939, and is a three-story, "H"-shaped, Moderne style building. It is faced with a limestone veneer and accented by streamlined, stylized ornament. It features a tetrastyle in antis portico of square fluted piers.

Kinston Fire Station-City Hall is a historic fire station and city hall located at Kinston, Lenoir County, North Carolina. It was built in 1895, and is a two-story brick structure with a two-story rear wing built in several stages. The main block has a sloping roof with raised parapet. The building was renovated in 1987. It houses the Caswell No. 1 Fire Station Museum.

Sumrell and McCoy Building is a historic commercial / industrial building located at Kinston, Lenoir County, North Carolina. It was built in 1910, and is a two-story and basement brick structure of heavy post and beam construction, using both wood and steel members. It features a raised parapet, topped by tile coping. The building measures 30,000 square feet and housed a wholesale grocery business.

Kinston Apartments is a historic apartment complex located in Kinston, Lenoir County, North Carolina. It was built about 1940, and is a five building Colonial Revival style brick-faced complex, with the buildings positioned in a "U"-shape. The buildings are two-story, with full basements, and have Moderne style decorative elements. Three of the buildings have four apartment units, with two having two three-bedroom apartments. The buildings were renovated in 2003. It is locally referred to as Kinston Oaks.

Peoples Bank Building is a historic bank building located at Kinston, Lenoir County, North Carolina. It was built about 1923, and is a modest two-story, cinder block building, sheathed in brick and in the Classical Revival style. It has a flat roof with raised parapet ornamented by brick panels outlined in limestone. The front facade features a large arched opening with a stone surround. The building housed one of only two African-American-owned banks to operate in the city of Kinston. The bank ceased to operate in 1931, and the building has housed a number of commercial enterprises.

Atlantic and North Carolina Railroad Freight Depot was a historic freight depot located at Kinston, Lenoir County, North Carolina. It was built in 1900 by the Atlantic and North Carolina Railroad, and is a two-story Romanesque style building faced in tan brick. It had a standing seam tin gable roof with a monitor roof and 11 freight bays.

Tull–Worth–Holland Farm is a historic farm and national historic district located near Kinston, Lenoir County, North Carolina. It encompasses 14 contributing buildings and 1 contributing site. The district includes a significant cross section of domestic and agricultural buildings constructed between 1825 and 1942. The farmhouse was built about 1825, and is a two-story, Federal style frame dwelling. It has a gable roof, exterior end chimneys, and hall-and-parlor plan. Other contributing resources are the Cook's House, privy / chicken house, Delco house, playhouse, barn, stable, cotton gin, five tobacco barns, and a tenant house.























