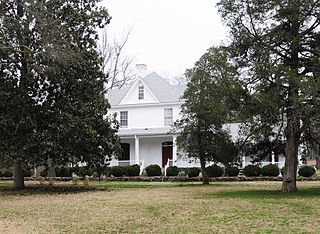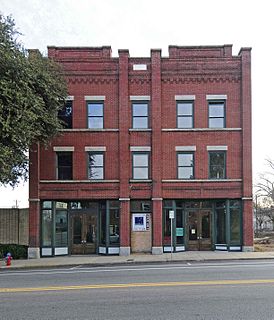
The South Carolina School for the Deaf and the Blind is a school in unincorporated Spartanburg County, South Carolina, United States, near Spartanburg and with a Spartanburg postal address. It was founded in 1849 by the Reverend Newton Pinckney Walker as a private school for students who were deaf. The School for the Blind was established in 1855, and the school became state funded in 1856.

Gray Court-Owings School is a historic school building located at Gray Court, Laurens County, South Carolina. The building consists of a two-story central brick building constructed in 1914, with a flanking one-story brick-veneered high school building and a one-story brick-veneered auditorium, both built in 1928. The flanking buildings are designed in the Colonial Revival style with Tuscan order porticos. A two-story Tuscan order portico was added to the entrance of the 1914 building in 1928. A contributing one-story frame potato house was built in the 1930s to help local farmers preserve their crops.
Magnolia, now known as Wavering Place also previously known as the Francis Tucker Hopkins House, is a historic plantation house located near Gadsden, Richland County, South Carolina. It was built about 1855, and is a two-story, Greek Revival style frame building with a full stuccoed brick basement and weatherboard siding. The front facade features a portico with columns rest on tall stuccoed pedestals. Also on the property are a brick kitchen/office, a frame smokehouse and two one-story frame slave houses.

Mountain Shoals Plantation, also known as the James Nesbitt House, is a historic plantation house located at Enoree, Spartanburg County, South Carolina. It was built by 1837, and is a two-story, vernacular Federal style frame residence. It sits on a raised brick basement stuccoed to resemble granite and features a full-width, one-story, front porch. Also located on the property is a contributing well house and a one-story log cabin.

The Bivings-Converse House is a historic house located at 1 Douglas Street near Glendale, Spartanburg County, South Carolina.

Pacolet Mill Office, also known as Pacolet Municipal Building and Town Hall, is a historic office building located at Pacolet, Spartanburg County, South Carolina. It built in 1908 by the Pacolet Manufacturing Company. It is a one-story, brick building with full-height basement level. It has a low-pitched hip roof with flared eaves and decorative exposed rafter tails. The roof is clad with clay Spanish tile. The site features a curving cast stone or concrete pergola added some time between 1920 and 1927. In 2004, the building became the town hall for the Town of Pacolet.

Alexander House is a historic house located at 319 East Main Street in Spartanburg, Spartanburg County, South Carolina.

Bon Haven, also known as The Cleveland House, was an historic home located in Spartanburg, Spartanburg County, South Carolina. It was built about 1884, and was a two-story, brick Second Empire style dwelling with 1920s Neo-Classical style additions. It featured a mansard roof, central tower and massive Ionic order columns and portico. Its builder, John B. Cleveland, was a founder and trustee of Converse College, a trustee of Wofford College, and played a role in the establishment of Spartanburg's city school system. It was listed on the National Register of Historic Places in 1976.

Golightly-Dean House is a historic home located near Spartanburg, Spartanburg County, South Carolina. The oldest section dates before 1784. It is the one-story, double-pen, masonry wing. About 1830, the two-story, brick portion of the house was added. Following an 1884 tornado, further modifications were made to the dwelling. Located on the property are a contributing log smokehouse and a log shed.

Nicholls-Crook House is a historic home located near Spartanburg, Spartanburg County, South Carolina. It was built about 1800, and is a 2+1⁄2-story, three bay, brick Georgian style dwelling. The interior features large fireplaces, an original hand-carved mantel, and a full basement, that was used as domestic slave quarters.

Cleveland Law Range is a historic office building located at Spartanburg, Spartanburg County, South Carolina. It was built in 1898–1899, and is a three-story, Richardsonian Romanesque style brick building. It features five arched bays on the ground floor, with repeated bay arrangements on the second and third floors. Three South Carolina governors maintained offices in the Cleveland Law Range: James F. Byrnes, John Gary Evans, and Donald S. Russell.

Hotel Oregon, also known as Oakman Drugs, Oakman Glass, and Spartan Hotel, is a historic hotel building located at Spartanburg, Spartanburg County, South Carolina. It was built in 1909, and is a three-story, brick building with two first floor storefronts. It features horizontal granite belt courses, decorative brick panels, brick cornices, and a stepped front parapet.
Palmetto Theater was a historic movie theater located at Spartanburg, Spartanburg County, South Carolina. It was built in 1940–1941, and was a one-story, rectangular plan brick building. It featured a large marquee and a separate shop storefront decorated in blue Carrera-glass panels. The interior featured double balconies, Terrazzo flooring, large Art Deco light fixtures, decorative wall painting, and a plaster Art Deco screen surround.

Fremont School, also known as Freemont School, is a historic elementary school building located in Spartanburg, Spartanburg County, South Carolina. It was built in 1915, and is a two-story, brick Classical Revival style building with a partially raised basement, and a major addition built in 1926. It features decorative brickwork, terra cotta ornamentation, and entrance porticoes. The building housed an elementary school from 1915 to 1979.

Hurricane Tavern, also known as Workman Farm, is a national historic district located near Woodruff, Spartanburg County, South Carolina. The district encompasses 30 contributing buildings, 1 contributing site, and 1 contributing structure on a rural farmstead. They include the vernacular Federal style brick farmhouse, built about 1811, with major alterations and additions about 1850 and Bungalow modifications about 1920; a frame farmhouse, a country store, and a collection of late-19th and early-20th century agricultural outbuildings.

New Hope Farm, also known as New Hope Post Office and Snoddy Farm, is a historic farm complex located at Wellford, Spartanburg County, South Carolina. The main house was built in 1885, and is a one-story farmhouse with Folk Victorian decorative elements. It features a steeply-pitched pressed metal-shingled roof, weatherboard siding, and a wraparound hip-roofed porch. Also on the property is a complex of domestic and agricultural outbuildings dating from about 1885 to 1905. They include a small two-story frame servant's house, a smokehouse, a privy, a corn crib, a buggy barn and a garage.

James M. Davis House is a historic house and national historic district located at Pelham, Spartanburg County, South Carolina.

Drayton Mill is a historic textile mill complex located near Spartanburg, Spartanburg County, South Carolina. The complex includes the distinctive Tudor Revival company store and office building, constructed in 1919. Other buildings and structures include the three-story, rectangular, red brick spinning mill (1902-1904) with later additions, a cotton warehouse (1918), a two-story weaving building (1928), a 1,500,000 gallon mill pond, two water towers, two pump buildings, and an information center.

Union Community Hospital is a historic hospital building for African-American patients during segregation located at Union, Union County, South Carolina. The front section was built about 1915 as a frame residence, and is a two-story building on which a brick veneer was placed in the 1930s, with Neo-Classical style design elements. The brick rear section was added in 1949. The Union Community Hospital was founded in December 1932, and provided services to the African-American community of Union County for 43 years.

Scott House, also known as the Scott-Hauenstein House, is a historic home located at Kingstree, Williamsburg County, South Carolina. It was built about 1843, and is a two-story, three bay, frame building, sheathed in weatherboard, with a side-gabled roof and brick foundation. The front façade features a "Carolina" or "rain porch." Its builder was Joseph Scott, a wealthy planter, trustee of the Kingstree Academy, and politician. It is the oldest on-site house in Kingstree.























