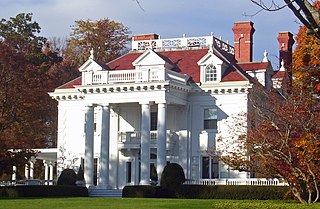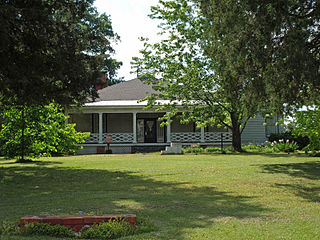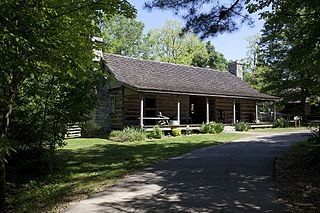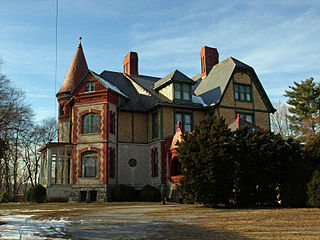
Doughoregan Manor is a plantation house and estate located on Manor Lane west of Ellicott City, Maryland, United States. Established in the early 18th century as the seat of Maryland's prominent Carroll family, it was home to Charles Carroll, a signer of the United States Declaration of Independence, during the late 18th century. A portion of the estate, including the main house, was designated a National Historic Landmark on November 11, 1971. It remains in the Carroll family and is not open to the public.

The Lanier Mansion is a historic house located at 601 West First Street in the Madison Historic District of Madison, Indiana. Built by wealthy banker James F. D. Lanier in 1844, the house was declared a State Memorial in 1926, and remains an important landmark in Madison to the present day. It was designated a National Historic Landmark in 1994 as one of the nation's finest examples of Greek Revival architecture.

Shadows-on-the-Teche is an American 3,750 square feet (348 m2) historic house, garden, and cemetery. Formerly a working sugar cane plantation with enslaved labor, it is located in New Iberia, Louisiana, United States. Built in 1834 for planter, David Weeks (1786–1834) and his wife Mary Conrad Weeks (1797–1863). The property is also home to the Shadows-on-the-Teche cemetery.

San Bernardino Ranch is an historic ranch house in the southern San Bernardino Valley near the San Bernardino National Wildlife Refuge in extreme southeast Cochise County, Arizona, United States. It is significant for its association with the beginning of cattle ranching in southern Arizona and northern Mexico. The ranchland and valley are part of the headwaters region of the Yaqui River.

Whitehall is a colonial home that was built beginning in 1764 near Annapolis in Anne Arundel County in the Province of Maryland by Horatio Sharpe, then the provincial governor of the British colony of Maryland.

Rosemount is a historic plantation house near Forkland, Alabama. The Greek Revival style house was built in stages between 1832 and the 1850s by the Glover family. The house has been called the "Grand Mansion of Alabama." The property was added to the National Register of Historic Places on May 27, 1971. The Glover family enslaved over 300 people from 1830 until 1860.

The Mary Van Duzer-Sayer House is the main residence of a 154-acre (62 ha) former farm on Taylor Road near the hamlet of Mountainville in the Town of Cornwall, New York, United States. It is a stone Federal style house built in 1832.

Hiddenhurst is the former estate of businessman Thomas Hidden, on Sheffield Hill Road in the Town of North East, New York, United States, south of the village of Millerton. It is an elaborate frame house built at the beginning of the 20th century in the neo-Georgian architectural style.

The McCrary House is a historic farm house near Huntsville in Madison County, Alabama. Founded after the initial federal land sale in Madison County in 1809, the farm has been in the McCrary family throughout. It was recognized as an Alabama Century & Heritage Farm in 1979, and reaffirmed on its 200th anniversary in 2009. Additionally, the house was listed on the Alabama Register of Landmarks and Heritage in 1979 and the National Register of Historic Places in 1982.

The James H. Bibb House is a historic residence in Madison, Alabama. Bibb was an early landholder in Madison, one of the main proponents of its incorporation in 1869, and distant relative of Alabama's first two governors, William Wyatt Bibb and Thomas Bibb. In 1866, Bibb purchased 300 acres west of the Memphis and Charleston Railroad depot, farming corn and cotton himself on half of it and renting out the other half. He also owned a mercantile business and a steam-powered grist mill in the small town.

Burritt on the Mountain is an open-air museum in Huntsville, Alabama. The museum grounds on Round Top Mountain, a plateau connected to Monte Sano Mountain, were the estate of local physician William Burritt, who willed his house and land to the city for use as a museum upon his death in 1955. A number of 19th-century rural structures have been added to Burritt's mansion, both in the interest of historical preservation and life re-enactment.

The Withers-Chapman House is a historic residence in Huntsville, Alabama. The house was built by Allen Christian circa 1835 as the center of a farm that would become one of the major dairy suppliers in central North Alabama. After Christian's death in 1849, the house was purchased by Augustine and Mary Withers. Former Governor of Alabama Reuben Chapman acquired the house in 1873, after his previous house nearby had been burned by departing Union soldiers in 1865. The house remained in Chapman's family from 1873 until 1971. The surrounding farmland has been sold off into suburban development, but the house retains a prominent position on a 2-acre lot on a hillside.

Flint River Place is a historic residence near Huntsville, Alabama. The house was built between 1844 and 1850 by Daniel Friend, a planter who came to Alabama from Kentucky around 1826. The house is Greek Revival in style, with Federal and Georgian Revival elements. It began as an L-shaped house, with an additional ell and one-story shed roofed infill built in 1930. The house is clad in poplar siding and the gable roof was originally slate over wooden shingles, but has been replaced by asphalt shingles. Two gable-end chimneys have simple, Federal-style mantels. The façade is three bays, with a one-story portico supported by four columns, with a balcony above; it replaced a gable-roofed, two-column portico in 1978. The main entrance is flanked by sidelights and topped with a fanlight. Windows on the entire house, except for the southeast bedroom addition, are six-over-nine sashes. The house was listed on the Alabama Register of Landmarks and Heritage in 1981 and National Register of Historic Places in 1982. The house was heavily damaged in a fire in 2012.

The Kildare–McCormick House is a historic residence in Huntsville, Alabama. The highly ornate, Queen Anne-style mansion was built in 1886–87. Its early owners contributed to the development of Huntsville, both through industrial projects and philanthropic efforts. The house was listed on the National Register of Historic Places in 1982.

Oak Place is a historic residence in Huntsville, Alabama. It was built by renowned Huntsville architect George Steele in 1840 on 320 acres. Steele designed a number of buildings across the South, including the First National Bank building in Huntsville, and the second Madison County Courthouse, which stood from 1840 until 1914. Similar to many of his buildings, Steele designed Oak Place house in a Greek Revival style, although much more restrained in detail. The house has a low hipped roof, and is three stories, although it appears as two stories with a basement due to its unusual interior layout. The façade has three steps leading to a one-story, flat-roofed portico supported by two square Doric columns on the corners and two fluted Doric columns in the middle. The entablature is the most decorated part of the house, although it is limited to groups of vertical strakes. Windows flanking the portico are six-over-nine sashes surrounded by square pilasters and Doric capitals with plain entablature and cornice. The interior layout was different than the standard home of the day. It features a central entrance hall, with a large ballroom with 14-foot (4.2-m) ceilings to one side, and two smaller rooms several steps above on the other. In the basement below the two smaller rooms is a dining room, taking advantage of the higher ceiling. There are four bedrooms on the second floor. Like the exterior, the interior was restrained. Many details were lost when it was converted from a house to a church school building by the East Huntsville Baptist Church. The house was listed on the National Register of Historic Places in 1974.

Greenlawn is a historic residence between Meridianville and Huntsville, Alabama. The house was built in 1849–50 by William Otey, replacing a log house built by his father in the early 1810s. Following William and his wife's deaths, the house was taken over by one of their granddaughters in 1907. Around 1925, the original Italianate portico was replaced with the current Greek Revival entrance, and a northern wing was added. The house fell vacant in 1963 and was later restored, now sitting at the entrance to a subdivision of the same name.

The McCartney–Bone House is a historic residence near Maysville in Madison County, Alabama. The house was built in 1826 by James McCartney, who came to Madison County in 1810. McCartney held several public offices in the county, including Justice of the Peace, Tax Assessor and Collector, and County Commissioner. He was also a member of the Flint River Navigation Company, which sought to improve transportation along the Flint River to the Tennessee River, making it easier to get goods from northeastern Madison County to market. McCartney died in 1831, and his wife, Martha, remarried twice, the second time to Reverend Matthew H. Bone. After Martha's death in 1885, the house remained in the family until 1955.

The Jude–Crutcher House is a historic plantation house in Huntsville, Alabama. The house was built circa 1812 on land deeded that year to Samuel Echols. Echols sold 54 acres and the house to George Jude, Sr., in 1817. Jude died two years later, leaving the land to his son, George Jr. The younger Jude eventually acquired 800 acres and owned 31 slaves. Upon his death in 1873, the land stayed in the family until 1883. In 1906 David Crutcher, who had been born a slave on an adjacent plantation in 1851, purchased the house and 154 acres along with two other African-American men. The Crutchers operated a successful farm on their portion of the land, which was an extension farm for Alabama A&M University until the 1940s. Only 7% of African-American farmers in Madison County in 1910 owned their own farms. David died in 1924, and his wife, Lucy, died in 1943, although the house and land is still in the family.

Westview is a historic residence near Decatur, Alabama. The plantation house was built in 1841 by Jonathan Burleson, a North Carolina native who settled in Huntsville as a child. Burleson became a large land- and slaveowner in Morgan County. One of his sons, Rufus Columbus Burleson, moved to Texas and was an early president of Baylor University. Westview was the site of a Union Army camp during the Civil War. After Burleson's death in 1866, much of his land was sold, but the 2,600 acres surrounding the house remained in the family. The two-story clapboard structure has a double-height font portico with a second-story balcony. The house has a central hall on each floor with two rooms on either side, and a kitchen wing off the southwest rear that was added around 1912. The house was added to the National Register of Historic Places in 1982.

Preuit Oaks is a historic plantation house near Leighton in Colbert County, Alabama. The house was built in 1847 by Dr. John S. Napier, on land originally owned by his father-in-law. The house and land were sold in 1851 to W. Richard Preuit, who developed the property into a large cotton plantation using the forced labour of enslaved people. At its peak in 1860, the plantation covered 1,500 acres ; following the Civil War, its productivity declined, and Preuit's holdings had depleted to only 400 acres upon his death in 1882. The house has remained in the family since.

























