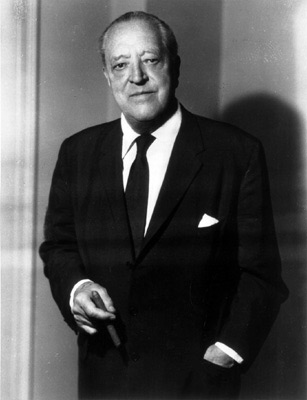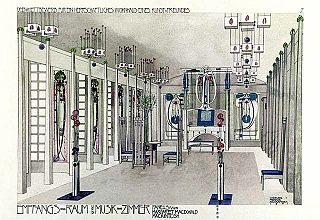
The Staatliches Bauhaus, commonly known as the Bauhaus, was a German art school operational from 1919 to 1933 that combined crafts and the fine arts. The school became famous for its approach to design, which attempted to unify individual artistic vision with the principles of mass production and emphasis on function.

Frank Lloyd Wright was an American architect, designer, writer, and educator. The writtings of the 19th century french architect Viollet le Duc were a cardinal influence in the formation of Wright's architectural philosophy.

Ludwig Mies van der Rohe was a German-American architect and furniture designer. He was commonly referred to as Mies, his surname. Along with Alvar Aalto, Le Corbusier, Walter Gropius and Frank Lloyd Wright, he is regarded as one of the pioneers of modernist architecture.

Modern architecture, or modernist architecture, was an architectural movement or architectural style based upon new and innovative technologies of construction, particularly the use of glass, steel, and reinforced concrete; the idea that form should follow function (functionalism); an embrace of minimalism; and a rejection of ornament. It emerged in the first half of the 20th century and became dominant after World War II until the 1980s, when it was gradually replaced as the principal style for institutional and corporate buildings by postmodern architecture. According to Le Corbusier the roots of the mouvement were to be found in the works of Eugène Viollet le duc.

Pratt Institute is a private university with its main campus in Brooklyn, New York. It has a satellite campus in Manhattan and an extension campus in Utica, New York at the Munson-Williams-Proctor Arts Institute. The school was founded in 1887 with programs primarily in engineering, architecture, and fine arts. Comprising six schools, the institute is primarily known for its programs in architecture, graphic design, interior design, and industrial design.

Postmodern architecture is a style or movement which emerged in the 1960s as a reaction against the austerity, formality, and lack of variety of modern architecture, particularly in the international style advocated by Philip Johnson and Henry-Russell Hitchcock. The movement was introduced by the architect and urban planner Denise Scott Brown and architectural theorist Robert Venturi in their book Learning from Las Vegas. The style flourished from the 1980s through the 1990s, particularly in the work of Scott Brown & Venturi, Philip Johnson, Charles Moore and Michael Graves. In the late 1990s, it divided into a multitude of new tendencies, including high-tech architecture, neo-futurism, new classical architecture, and deconstructivism. However, some buildings built after this period are still considered postmodern.

Interior architecture is the design of a building or shelter from inside out, or the design of a new interior for a type of home that can be fixed. It can refer to the initial design and plan used for a building's interior, to that interior's later redesign made to accommodate a changed purpose, or to the significant revision of an original design for the adaptive reuse of the shell of the building concerned. The latter is often part of sustainable architecture practices, whereby resources are conserved by "recycling" a structure through adaptive redesign.

Collegiate Gothic is an architectural style subgenre of Gothic Revival architecture, popular in the late-19th and early-20th centuries for college and high school buildings in the United States and Canada, and to a certain extent Europe. A form of historicist architecture, it took its inspiration from English Tudor and Gothic buildings. It has returned in the 21st century in the form of prominent new buildings at schools and universities including Princeton, Washington University, and Yale.

Prairie School is a late 19th- and early 20th-century architectural style, most common in the Midwestern United States. The style is usually marked by horizontal lines, flat or hipped roofs with broad overhanging eaves, windows grouped in horizontal bands, integration with the landscape, solid construction, craftsmanship, and discipline in the use of ornament. Horizontal lines were thought to evoke and relate to the wide, flat, treeless expanses of America's native prairie landscape.

Paul Marvin Rudolph was an American architect and the chair of Yale University's Department of Architecture for six years, known for his use of reinforced concrete and highly complex floor plans. His most famous work is the Yale Art and Architecture Building, a spatially-complex Brutalist concrete structure. He is one of the modernist architects considered an early practitioner of the Sarasota School of Architecture.

860–880 Lake Shore Drive is a twin pair of glass-and-steel apartment towers on N. Lake Shore Drive along Lake Michigan in the Streeterville neighborhood of Chicago, Illinois. Construction began in 1949 and the project was completed in 1951. The towers were added to the National Register of Historic Places on August 28, 1980, and were designated as Chicago Landmarks on June 10, 1996. The 26-floor, 254-ft tall towers were designed by the architect Ludwig Mies van der Rohe, and dubbed the "Glass House" apartments. Construction was by the Chicago real estate developer Herbert Greenwald, and the Sumner S. Sollitt Company. The design principles were copied extensively and are now considered characteristic of the modern International Style as well as essential for the development of modern High-tech architecture.

Hongik University is a private university in Seoul, South Korea. Founded by an activist in 1946, the university is located in Mapo-gu district of central Seoul, South Korea with a second campus(branch campus) in Sejong. In addition, Hongik University(Seoul campus) is universities in Korea.
Hobart City High School is a government co-educational high school in New Town, Hobart. Hobart City High School was formed in 2022 when Oglivie High School and New Town High School merged. The merged schools are now co-educational and were the last of Tasmania's single-sex public schools. Hobart City High caters for approximately 1200 students from Years 7 to 12. It is administered by the Tasmanian Department of Education.
Bel Air High School is a high school in the city of El Paso, Texas, United States. The school was established in 1957. It houses Bel Air Middle School, with transfers from Eastwood as well as other local middle schools. Its Health Professions Branch offers the most transfers, closely followed by the Global Enterprises program.
The Sequoyah School is a non-profit, co-ed, independent K-12 school in Pasadena, California, United States.

Design and Architecture Senior High School (DASH) is a magnet secondary school in the heart of the Design District in Miami, Florida, United States. U.S. News & World Report ranked DASH as the 15th best public high school in the nation in 2009 and 16th best in 2012. Stacey Mancuso led DASH as Principal for 17 years from 1999 to 2016. The current principal is Dr. Maggie Rodriguez, who joined the school in 2022.
The terms design computing and other relevant terms including design and computation and computational design refer to the study and practice of design activities through the application and development of novel ideas and techniques in computing. One of the early groups to coin this term was the Key Centre of Design Computing and Cognition at the University of Sydney in Australia, which for nearly fifty years pioneered the research, teaching, and consulting of design and computational technologies. This group organised the academic conference series "Artificial Intelligence in Design (AID)" published by Springer during that period. AID was later renamed "Design Computing and Cognition (DCC)" and is currently a leading biannual conference in the field. Other notable groups in this area are the Design and Computation group at Massachusetts Institute of Technology's School of Architecture + Planning and the Computational Design group at Georgia Tech.

Architecture is the art and technique of designing and building, as distinguished from the skills associated with construction. It is both the process and the product of sketching, conceiving, planning, designing, and constructing buildings or other structures. The term comes from Latin architectura; from Ancient Greek ἀρχιτέκτων (arkhitéktōn) 'architect'; from ἀρχι- (arkhi-) 'chief', and τέκτων (téktōn) 'creator'. Architectural works, in the material form of buildings, are often perceived as cultural symbols and as works of art. Historical civilizations are often identified with their surviving architectural achievements.

Amon Wilds was an English architect and builder. He formed an architectural partnership with his son Amon Henry Wilds in 1806 and started working in the fashionable and growing seaside resort of Brighton, on the East Sussex coast, in 1815. After 1822, when the father-and-son partnership met and joined up with Charles Busby, they were commissioned—separately or jointly—to design a wide range of buildings in the town, which was experiencing an unprecedented demand for residential development and other facilities. Wilds senior also carried out much work on his own, but the description "Wilds and Busby" was often used on designs, making individual attribution difficult. Wilds senior and his partners are remembered most for his work in post-Regency Brighton, where most of their houses, churches and hotels built in a bold Regency style remain—in particular, the distinctive and visionary Kemp Town and Brunswick estates on the edges of Brighton, whose constituent parts are Grade I listed buildings.

New Classical architecture, New Classicism or Contemporary Classical architecture is a contemporary movement in architecture that continues the practice of Classical architecture. It is sometimes considered the modern continuation of Neoclassical architecture, even though other styles might be cited as well, such as Gothic, Baroque, Renaissance or even non-Western styles – often referenced and recreated from a postmodern perspective as opposed to being strict revival styles.


















