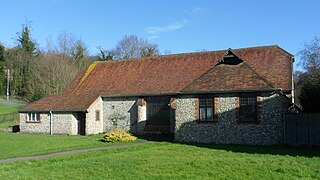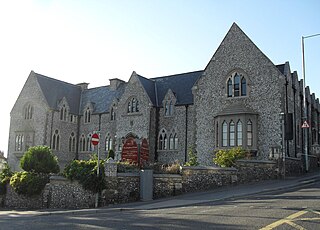
West Hoathly is a village and civil parish in the Mid Sussex District of West Sussex, England, located 3.5 miles (5.6 km) south west of East Grinstead. In the 2001 census 2,121 people, of whom 1,150 were economically active, lived in 813 households. At the 2011 Census the population increased to 2,181. The parish, which has a land area of 2,139 hectares, includes the hamlets of Highbrook, Selsfield Common and Sharpthorne. The mostly rural parish is centred on West Hoathly village, an ancient hilltop settlement in the High Weald between the North and South Downs.

Slaugham is a village and civil parish in the Mid Sussex District of West Sussex, England. It is located 7 miles (11 km) to the south of Crawley, on the A23 road to Brighton. The civil parish covers an area of 2,432 hectares. At the 2001 census it had a population of 2,226 persons of whom 1,174 were economically active. At the 2011 Census the parish included the villages of Handcross and Warninglid and had a population of 2,769. In addition the parish contains the settlement of Pease Pottage.

Coldean is a suburb of the English city of Brighton and Hove. Located in the northeast corner of the urban area, it was developed by Brighton Corporation in the 1950s as one of several postwar council estates necessitated by the acute housing shortage in the area after World War II.

There are 72 Grade II* listed buildings in the city of Brighton and Hove, England. The city, on the English Channel coast approximately 52 miles (84 km) south of London, was formed as a unitary authority in 1997 by the merger of the neighbouring towns of Brighton and Hove. Queen Elizabeth II granted city status in 2000.

9 Pool Valley is a late 18th-century house and shop in the centre of Brighton, part of the English city of Brighton and Hove. Built as a bakery and shop for a local family, with two floors of living accommodation above, it later passed to another Brighton family who kept up the baking tradition until the mid-20th century. Since then it has had various commercial uses. Described as "one of the most famous surviving early buildings" in Brighton and "a charming relic",[1] the exterior is clad in distinctive black glazed mathematical tiles. English Heritage has listed it at Grade II* for its architectural and historical importance.

Park Crescent is a mid-19th-century residential development in the Round Hill area of Brighton, part of the English city of Brighton and Hove. The horseshoe-shaped, three-part terrace of 48 houses was designed and built by one of Brighton's most important architects, Amon Henry Wilds; by the time work started in 1849 he had 35 years' experience in the town. Wilds used the Italianate style rather than his more common Regency motifs. Three houses were replaced after the Second World War because of bomb damage, and another was the scene of one of Brighton's notorious "trunk murders" of the 1930s. The three parts of the terrace, which encircle a private garden formerly a pleasure ground and cricket pitch, have been listed at Grade II* by English Heritage for their architectural and historical importance.

Brighton and Hove, a city on the English Channel coast in southeast England, has a large and diverse stock of buildings "unrivalled architecturally" among the country's seaside resorts. The urban area, designated a city in 2000, is made up of the formerly separate towns of Brighton and Hove, nearby villages such as Portslade, Patcham and Rottingdean, and 20th-century estates such as Moulsecoomb and Mile Oak. The conurbation was first united in 1997 as a unitary authority and has a population of about 253,000. About half of the 20,430-acre (8,270 ha) geographical area is classed as built up.

Citibase Brighton is a complex of serviced offices on a prominent elevated position in the Round Hill area of Brighton, part of the English city of Brighton and Hove. The large Gothic Revival building, by two architect brothers from London, has had three greatly different uses since its construction at the edge of Brighton parish in 1854: for its first 85 years, it trained Anglican schoolmistresses; then it became a military base and records office; and in 1988 it opened as a multipurpose business centre and office complex. The elaborate flint exterior is finely detailed in the Gothic style, especially around the windows. English Heritage has listed it at Grade II for its architectural and historical importance.

Preston Manor is the former manor house of the ancient Sussex village of Preston, now part of the coastal city of Brighton and Hove, England. The present building dates mostly from 1738, when Lord of the manor Thomas Western rebuilt the original 13th-century structure, and 1905 when Charles Stanley Peach's renovation and enlargement gave the house its current appearance. The manor house passed through several owners, including the Stanfords—reputedly the richest family in Sussex—after several centuries of ownership by the Diocese of Chichester and a period in which it was Crown property.

Round Hill is an inner suburban area of Brighton, part of the coastal city of Brighton and Hove in England. The area contains a mix of privately owned and privately rented terraced housing, much of which has been converted for multiple occupancies, and small-scale commercial development. It was developed mostly in the late 19th century on an area of high land overlooking central Brighton and with good views in all directions, the area became a desirable middle-class suburb—particularly the large terraced houses of Roundhill Crescent and Richmond Road, and the exclusive Park Crescent—and within a few decades the whole of the hill had been built up with smaller terraces and some large villas.

Roundhill Crescent is a late-19th-century housing development in Round Hill, an inner suburb of the English coastal city of Brighton and Hove. Partly developed in the 1860s with large terraced houses on a steeply sloping open hillside, the crescent—which "curves and changes height dramatically along its length"—was finished two decades later and now forms the centrepiece of the Round Hill conservation area. Smaller houses completed the composition in the 1880s, and England's first hospital for the treatment of mental illness was founded in the crescent in 1905. The five original sets of houses from the 1860s have been listed at Grade II by English Heritage for their architectural and historical importance, and the crescent occupies a prominent place on Brighton's skyline.

Holy Trinity Church is the Anglican parish church of Rudgwick, a village in the Horsham district of West Sussex, England.

Ditchling Unitarian Chapel is a Unitarian chapel in Ditchling, a village in the English county of East Sussex. A congregation of General Baptists began to meet in the 17th century in the village, which was a local centre for Protestant Nonconformist worship, and by the time the present simple Vernacular-style chapel was constructed in 1740 a large proportion of the population held Baptist beliefs. Along with other General Baptist chapels in Sussex, the congregation moved towards Unitarian views in the mid-18th century; this caused a schism which resulted in a new chapel being formed at nearby Wivelsfield. The character of the Ditchling chapel was wholly Unitarian by 1800, and it has continued under various names since then. People associated with the chapel include William Hale White, Henry Acton, Adrian Boult—who was married there—and G. K. Chesterton. The chapel is set back from Ditchling's main street and has an adjoining house and graveyard, all of which contribute to the character of the conservation area which covers the centre of Ditchling village. English Heritage has listed the chapel at Grade II for its architectural and historical importance.

St George's Church is an Anglican church in the village of Eastergate in West Sussex, England. It is the ancient parish church of Eastergate, although since 1992 it has been administered as part of a joint ecclesiastical parish with the churches in neighbouring Barnham and Aldingbourne. As part of this group, the building is still in regular use for worship on Sundays and weekdays. Eastergate village school has links with the church, and pupils regularly attend services.

Moulsecoomb Place is a large 18th-century house on Lewes Road in the Moulsecoomb area of the English coastal city of Brighton and Hove. Originally a farmhouse based in an agricultural area in the parish of Patcham, north of Brighton, it was bought and extensively remodelled in 1790 for a long-established local family. It was their seat for over 100 years, but the Neoclassical-style mansion and its grounds were bought by the local council in the interwar period when Moulsecoomb was transformed into a major council estate. Subsequent uses have varied, and Moulsecoomb Place later became part of the University of Brighton's range of buildings. Student housing has been built to the rear; but much of the grounds, the house itself and a much older cottage and barn attached to the rear have been preserved. The house is a Grade II Listed building.

Tower House is a former private house in the Withdean area of the English coastal city of Brighton and Hove. Built in 1902 for a former jeweller to King Edward VII, it remained in private ownership until it was converted into flats and a daycare centre in 1988. It is one of the few large houses and villas to survive in the high-class Withdean area—many were demolished in favour of blocks of flats after World War II—and it has been described as "Brighton's finest example of a grand Edwardian house". English Heritage has listed the building at Grade II for its architectural and historical importance.
David Arscott is an author, local historian and publisher from Sussex.

Ote Hall Chapel is a place of worship belonging to the Countess of Huntingdon's Connexion—a small Nonconformist Christian denomination—in the village of Wivelsfield in East Sussex, England. The Connexion was established as a small group of Evangelical churches during the 18th-century Evangelical Revival by Selina Hastings, Countess of Huntingdon, and this chapel is one of the earliest: founded by the Countess herself in 1778 as a daughter church of the original chapel in Brighton, it has been in continuous use since 1780. Historic England has listed the building at Grade II for its architectural and historical importance.

















