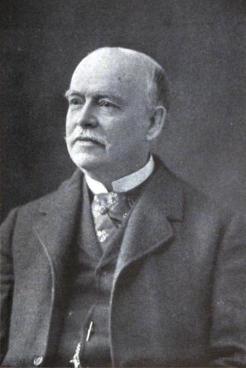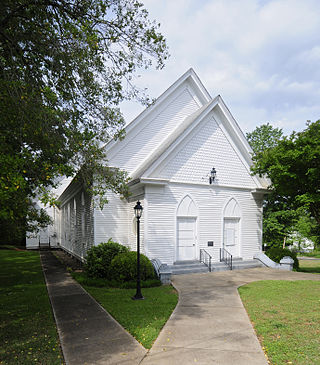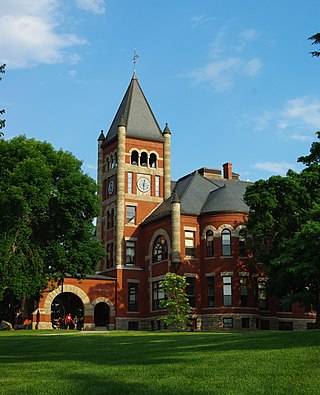
Josiah Cleaveland Cady or J. Cleaveland Cady, was an American architect known for his designs in Romanesque and Rundbogenstil styles. He was also a founder of the American Institute of Architects.
This is an incomplete list of historic properties and districts at United States colleges and universities that are listed on the National Register of Historic Places (NRHP). This includes National Historic Landmarks (NHLs) and other National Register of Historic Places listings. It includes listings at current and former educational institutions.

Frederick Clarke Withers was an English architect in America, especially renowned for his Gothic Revival ecclesiastical designs. For portions of his professional career, he partnered with fellow immigrant Calvert Vaux; both worked in the office of Andrew Jackson Downing in Newburgh, New York, where they began their careers following Downing's accidental death. Withers greatly participated in the introduction of the High Victorian Gothic style to the United States.

The Abbeville County Courthouse, built in 1908, is an historic courthouse located in the east corner of Court Square, in the city of Abbeville in Abbeville County, South Carolina. It was designed in the Beaux Arts style by Darlington native William Augustus Edwards who designed several other South Carolina courthouses as well as academic buildings at 12 institutions in Florida, Georgia and South Carolina. An arcade connects it to the adjoining Abbeville Opera House and Municipal Center, which Edwards also designed. In 1964, the courthouse was renovated by Lyles, Bissett, Carlisle, and Wolff of Columbia. On October 30, 1981, it was added to the National Register of Historic Places. It is included in the Abbeville Historic District.
William Augustus Edwards, also known as William A. Edwards was an Atlanta-based American architect renowned for the educational buildings, courthouses and other public and private buildings that he designed in Florida, Georgia and his native South Carolina. More than 25 of his works have been listed on the National Register of Historic Places.

Hyde School is a historic Romanesque Revival school at 130 High Street in Lee, Massachusetts. The school was built in 1894 from locally quarried marble. It is named for Alexander Hyde, who established the town's first school in his house on West Park Street, and was built on the site of the town's first public school.

The First Presbyterian Church is a historic church building in Columbia, South Carolina. Constructed in 1854, it was added to the National Register of Historic Places on January 25, 1971.

Old Crawfordsville High School is a former public high school erected in 1910 on East Jefferson Street in Crawfordsville, Montgomery County, Indiana. It was a part of the Crawfordsville Community Schools. The old building was expanded in 1914, 1921, and 1941 to provide additional classrooms, an auditorium, and a gymnasium. A new Crawfordsville High School facility opened at One Athenian Drive in 1993. In 2000 the old school building was converted to a multi-use facility of offices, residential housing, and a fitness center. The former high school building was added to the National Register of Historic Places in 2003. The former high school became a senior living facility and in 2019 was converted into 99 apartment units called The Laurel Flats.

Pelzer Presbyterian Church is a historic Presbyterian church located at 13 Lebby Street in Pelzer, Anderson County, South Carolina. It was built in 1896, and is a rectangular Akron Plan church building with a gable front roof and sheathed in weatherboard. It features impressive stained and leaded glass windows and a Gothic arch entrance. A two-story, five-sided Sunday school classroom addition was built in 1905.

St. Katherine's Historic District is located on the east side Davenport, Iowa, United States and is listed on the National Register of Historic Places. It is the location of two mansions built by two lumber barons until it became the campus of an Episcopal girls' school named St. Katharine's Hall and later as St. Katharine's School. The name was altered to St. Katharine-St. Mark's School when it became coeducational. It is currently the location of a senior living facility called St. Katherine's Living Center.

East Suffolk Complex is a historic school complex for African-American students located at Suffolk, Virginia. The complex consists of the East Suffolk Elementary School (1926–1927), East Suffolk High School (1938–1939), and the Gymnasium building (1951).

Tillman Hall, originally known as Main Building, is a historic academic building located on the campus of Winthrop University at Rock Hill, South Carolina, United States. It was built in 1894, and is a three-story, red brick building in the Richardsonian Romanesque style. The building includes a basement and attic, has a combination gabled and hipped roof configuration, projecting bay windows, and features a conical-roofed clock tower with open belfry. In 1962, Main Building was renamed Tillman Hall for Governor, Democratic U.S. Senator, and avowed white supremacist Benjamin Tillman. Tillman Hall's Auditorium has hosted concerts by Frankie Valli and the Four Seasons in 1970, Jars of Clay in 1997, Florida's metal band Trivium in 2005, Celtic rock band Seven Nations in 2005, Recycled Percussion in 2007, and pop folk pianist Vienna Teng in 2008. The 2008 direct-to-video horror film Asylum was filmed outside of and inside Tillman Hall. The ending of the 1999 horror film Carrie 2 was filmed at Tillman Hall.

Winthrop College Historic District is a national historic district located on the campus of Winthrop University at Rock Hill, South Carolina. It encompasses 17 contributing buildings and 1 contributing structure constructed between 1894 and 1943. Architectural styles represented include Gothic Revival, Richardsonian Romanesque, Classical Revival, and Colonial Revival. Notable buildings include the separately listed Tillman Hall and Withers Building, as well as Alumni House, Phelps Dormitory, Thurmond Building, Byrnes Auditorium, Johnson Hall, and the President's Residence.

Thompson Hall, commonly referred to locally as "T-Hall", is one of the central buildings on the campus of the University of New Hampshire in Durham, New Hampshire, United States. A large brick and stone building, it was designed by Concord architects Dow & Randlett and built in 1892. It was the first building to be built on the Durham campus, and was named for Benjamin Thompson, a farmer who left his entire Durham estate to the state for use as the college campus. The building was listed on the National Register of Historic Places in 1996.

Central School, also known as Bessemer City Elementary School, is a historic school complex located at Bessemer City, Gaston County, North Carolina. The main school building was built about 1929, and is a two-story, "U"-plan brick building with Collegiate Gothic detailing. It was rebuilt following a fire in 1942. Adjacent to the school is the Rustic Revival style, rough cut stone gymnasium built in 1933 with funds provided by the Works Progress Administration. Other contributing buildings are the Home Economics Building, Classroom Building, and Storage Shed.

Harnett County Training School, also known as Harnett High School, is a historic school complex for African-American students located at Dunn, Harnett County, North Carolina. The complex was built between 1922 and 1956, and consists of one two-story and five single-story brick buildings. They include a gable front combined Gymnasium/Auditorium (1948); the two-story, 14 teacher, flat-roofed, Colonial Revival-style Rosenwald-funded Harnett County Training School (1922); a detached brick boiler room (1950); two, one-story, flat-roofed Library and Office Building and Cafeteria buildings (1956); and a one-story, flat-roofed Rosenwald-funded classroom annex added in 1927, now designated the Education Building.

The Clayton Elementary School and Auditorium are a historic school complex located at Clayton, Johnston County, North Carolina. The elementary school was built in 1915, and is a two-story, rectangular brick building on a raised basement with a projecting one-story rear gymnasium. The municipal auditorium was designed by architect Charles C. Hook and built in 1926. It consists of a two-story, gable front auditorium on the front of the building, with a three-story classroom section at the rear. The classroom block contains 18 classrooms. The school closed in 1997.
Richard B. Harrison School is a historic school complex located at Selma, Johnston County, North Carolina, United States. The complex consists of contains an agricultural building constructed in 1953 with a 1965 bricklaying shop addition; a gymnasium and classroom building built in 1955; a pump house ; and the 1956 elementary school classroom building. Also on the property is a contributing baseball field. The school buildings are all one-story, Modern Movement brick veneer buildings. The complex served the African-American students of Johnston County until the system was integrated in 1970. Harrison School closed in 1987.

J.C. Price High School, also known as the Joseph Charles Price High School, is a historic high school complex located at Salisbury, Rowan County, North Carolina. The school served as Salisbury's high school for African-American students from 1932 through the 1968–1969 school year. It was listed on the National Register of Historic Places in 2010.

The Hydeville School is a historic former school building on Vermont Route 4A in Castleton, Vermont. Built in 1898, it is an example of Colonial Revival architecture. It is also historically notable as one of the first schools in the state that was used as a training school for teachers being trained at the normal school in Castleton. The building was listed on the National Register of Historic Places in 1978.





















