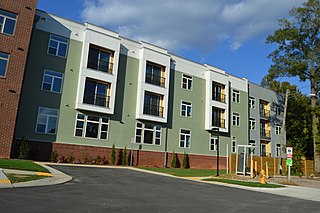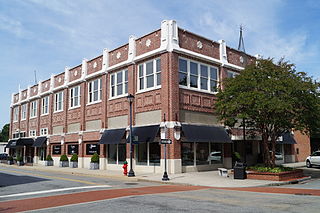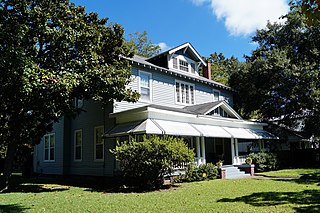
Gastonia is the most populous city in and county seat of Gaston County, North Carolina, United States. It is the second-largest satellite city of the Charlotte area, behind Concord. The population was 80,411 in the 2020 census, up from 71,741 in 2010. Gastonia is the 13th-most populous city in North Carolina. It is part of the Charlotte-Concord-Gastonia, NC-SC Metropolitan Statistical Area, which is part of the Charlotte-Concord, NC-SC Combined Statistical Area.

The Maiden Lane Historic District is a national historic district located at Raleigh, North Carolina. The district encompasses 12 contributing residential buildings and was developed between about 1893 and 1923. The district includes notable examples of Queen Anne and Colonial Revival style architecture. Notable houses include the Isabella Morrison Hill House, Irby-Brewer House, Allie H. Kirks House, Love Virginia Davis House, and Frank Brown House (1923).
Hugh Edward White, was an American architect and businessman. During his nearly 40-year-long career, he designed numerous buildings, many of which are listed on the United States National Register of Historic Places.

Charles C. Wilson was an American architect in practice in Columbia, South Carolina, from 1896 until his death in 1933.

The West Chester Downtown Historic District is a national historic district that is located in West Chester, Chester County, Pennsylvania, United States.

Halifax Historic District is a national historic district located at Halifax, Halifax County, North Carolina, US that was listed on the National Register of Historic Places in 1970. It includes several buildings that are individually listed on the National Register. Halifax was the site of the signing of the Halifax Resolves on April 12, 1776, a set of resolutions of the North Carolina Provincial Congress which led to the United States Declaration of Independence gaining the support of North Carolina's delegates to the Second Continental Congress in that year.

Cape Lookout Village Historic District is a national historic district located near Core Banks, Carteret County, North Carolina. It encompasses 20 contributing buildings 1 contributing site, and 6 contributing structures in Cape Lookout Village. The buildings include notable examples of Queen Anne and Bungalow / American Craftsman style architecture. The district includes two government complexes: the Cape Lookout Lighthouse Station and the Cape Lookout Coast Guard Station. In addition, 14 buildings, a long dock, and the circulation network, as well as the landscape in which these lie, compose the district. The buildings include the Life Saving Station (1888) and Boathouse, the Keeper's Quarters (1907), Luther Guthrie House, Gaskill-Guthrie House, Seifert-Davis House, Baker-Holderness House, the Bryant House, and the Carrie Arendell Davis House.

Waughtown–Belview Historic District is a national historic district located at Winston-Salem, Forsyth County, North Carolina. The district encompasses 1,137 contributing buildings, 1 contributing site, and 1 contributing object in a largely residential section of Winston-Salem. The buildings date from about 1834 to 1955, and include notable examples of Greek Revival, Colonial Revival, Queen Anne, and Bungalow / American Craftsman style architecture. Located in the district is the separately listed Shell Service Station. Other notable resources include the Clodfelter House, Fiddler House, Nissen Wagon Works smokestack, Triangle Body Works, Waughtown Baptist Church (1919), Waughtown Presbyterian Church (1914), Southside Christian Church, and Waughtown Cemetery.

Gastonia High School is a historic high school building located at Gastonia, Gaston County, North Carolina. It was designed by Hugh Edward White and built in 1922–1924. It is a five-story, heavily ornamented E-shaped Tudor Revival style red brick school. It has a flat roof with parapet and features a four-bay projecting frontispiece and two-story, elegantly finished, auditorium. It has a six bays long and three bays wide addition built in 1955.

Downtown Gastonia Historic District is a national historic district located at Gastonia, Gaston County, North Carolina. It encompasses 77 contributing buildings and 1 contributing object in the central business district of Gastonia. The commercial, civic, institutional, and multi-unit residential buildings were built between the 1890s and 1954, and include notable examples of Colonial Revival and Classical Revival architecture. Located in the district are the separately listed former Gaston County Courthouse, First National Bank Building, Third National Bank Building, and Robinson-Gardner Building. Other notable buildings include the U.S. Post Office (1935), York Medical Building (1938), Kress Department Store, Leibowitz Department Store, Ideal Moving Picture Theater, City Hall, Kirby Building (1922), First Baptist Church (1922), Gaston County War Memorial Hall (1928), and the (former) Gaston County Public Library (1930).

Loray Mill Historic District is a national historic district located at Gastonia, Gaston County, North Carolina. It encompasses 649 contributing buildings, 2 contributing sites, and 1 contributing structure in a predominantly residential section of Gastonia. The district includes the five-story brick Loray Mill and all or parts of some thirty blocks of frame mill houses constructed primarily between the early 1900s and the 1920s. They include notable examples of Colonial Revival, Gothic Revival, and Bungalow / American Craftsman architecture. Other notable buildings include the Loray Baptist Church (1952).

Fisher Park Historic District is a national historic district in the Fisher Park neighborhood, Greensboro, Guilford County, North Carolina. The district encompasses 541 contributing buildings, 2 contributing sites, and 44 contributing structures in a predominantly residential section of Greensboro. The houses were largely built between the 1900s and 1930s and include notable examples of Queen Anne, Colonial Revival, Gothic Revival, American Foursquare, and Bungalow / American Craftsman-style architecture. Located in the district are the separately listed Dixon-Leftwich-Murphy House, John Marion Galloway House, Julian Price House, and Latham-Baker House. Other notable buildings include the First Presbyterian Church (1928), Holy Trinity Episcopal Church (1922), Gant-McAlister House, and A.J. Schlosser House.

Lincolnton Commercial Historic District is a national historic district located at Lincolnton, Lincoln County, North Carolina. It encompasses 62 contributing buildings and 2 contributing objects in the central business district of Lincolnton. It includes a variety of commercial, institutional, and industrial buildings dating between about 1900 and 1955. Located in the district are the separately listed Classical Revival style Lincoln County Courthouse and First United Methodist Church. Other notable buildings include the Frank Beal House, Karl L. Lawing House, Reinhardt Building, Carolina First National Bank, Central Candy and Cigar Company, Jonas Building, Wampum Department Stores, Rhodes and Corriher Company building, and Coca-Cola Bottling Company building.

Seaboard Historic District is a national historic district located at Seaboard, Northampton County, North Carolina. The district encompasses 107 contributing buildings, 1 contributing site, and 4 contributing structures in the central business district and surrounding residential sections of Seaboard. The district developed between about 1874 and 1955 and includes notable examples of Queen Anne and Colonial Revival style architecture. Notable contributing resources include the Edwards Warehouse, Bradley Howell Peanut Drying and Storage Facility, Sidney S. Harris Gas Station, Stephenson-Barbee House, Edwards House, Seaboard United Methodist Church, Bethlehem Baptist Church, and Seaboard School (1927).
Burgaw Historic District is a national historic district located at Burgaw, Pender County, North Carolina. The district encompasses 130 contributing buildings, 1 contributing structure, and 1 contributing object in the central business district and surrounding residential sections of Burgaw. The district developed from the mid-19th to mid-20th century, and includes notable examples of Gothic Revival and Queen Anne style architecture. Located in the district are the separately listed Burgaw Depot and Pender County Courthouse. Other notable contributing buildings include the M. M. Moore House, Murphy-Sasser House, Dr. H. B. Thomas House, Burton-Noel House (1917), Burgaw Presbyterian Church, Macedonia African Methodist Episcopal (AME) Church, Burgaw Methodist Church (1928), the Burgaw Baptist Church (1948), Bank of Pender (1907), Pender County Jail (1924), and R.H. Holland Motor Company Building (1924).

Greenville Commercial Historic District is a national historic district located at Greenville, Pitt County, North Carolina. The district encompasses 51 contributing buildings in the central business district of Greenville. It includes buildings dated from about 1914 to 1952 and notable examples of Greek Revival and Queen Anne style architecture. Located in the district and listed separately are the Pitt County Courthouse (1911) by Milburn, Heister & Company and U.S. Post Office (1913). Other notable buildings include the Proctor Hotel (1911), Montgomery Ward Department Store (1929), Dail-Hodges Building (1919), Blount Building (1924), Greenville Bank and Trust, Smith Electric Building, Greenville Municipal Building (1929) designed by Benton & Benton, Blount-Harvey Department Store (1923), White's Theater (1914), Charles Greene House (1860), and the Robert Lee Humber House (1895).

Skinnerville–Greenville Heights Historic District is a national historic district located in Greenville, North Carolina. The district encompasses 280 contributing buildings, 1 contributing site, and 1 contributing structure in a predominantly residential section of Greenville. It includes buildings dated from about 1845 to 1955 and notable examples of Bungalow / American Craftsman and Queen Anne architecture. Located in the district are the separately listed E. B. Ficklen House and Jesse R. Moye House. Other notable buildings include the Third Street Elementary School (1929), Glenn-Pender-Moore House, York-Overton House (1908), George W. and Lina Baker House (1907), Roy C. and Helen Flanagan House, Jarvis Harding House (1919), and A.G. and Pattie W. Witherington House (1948).

East Main Street Historic District is a national historic district located at Forest City, Rutherford County, North Carolina. It encompasses 115 contributing buildings and 3 contributing structures in a predominantly residential section of Forest City. The district developed after 1914, and includes notable examples of Colonial Revival and Bungalow / American Craftsman style architecture. Located in the district is the separately listed T. Max Watson House. Other notable buildings include the Brown-Griffith House (1923), Dr. W. C. Bostic Jr. House (1926), John W. and Bertha M. Dalton House (1939), J. H. Thomas House (1922), and the Marley Sigmon House (1962).

West Main Street Historic District is a national historic district located at Forest City, Rutherford County, North Carolina. It encompasses 27 contributing buildings, 1 contributing site, and 1 contributing object in a predominantly residential section of Forest City. The district developed after 1867, and includes notable examples of Colonial Revival and Bungalow / American Craftsman style architecture. Located in the district is the separately listed Cool Springs High School designed by Louis H. Asbury (1877-1975). Other notable contributing resources include the Cool Springs Cemetery, First Presbyterian Church (1940), the Cool Springs Gymnasium (1958), Lovelace-Ragin House (1928), Harrill-Wilkins House (1925), Frank B. and Mae Bridges Wilkins House, McDaniel House (1913), Biggerstaff-Griffin House (1925), and McMurry-Bodie House (1928).

Valle Crucis Historic District is a national historic district located at Valle Crucis, Watauga County, North Carolina. The district encompasses 50 contributing buildings, 1 contributing site, and 7 contributing structures in the central business district and surrounding residential sections of Valle Crucis. It developed between about 1812 and 1954, and includes notable examples of Gothic Revival, Bungalow / American Craftsman, and Colonial Revival style architecture. Located in the district are the separately listed Mast General Store, Mast Farm, and Valle Crucis Episcopal Mission. Other notable contributing buildings are the Baird Farm, Lucy Mast Olsen House (1936-1940), Taylor tobacco barn, Farthing Store (1909), Valle Crucis Bank (1914), Hard Taylor House, and C. D. "Squire" Taylor House (1911).























