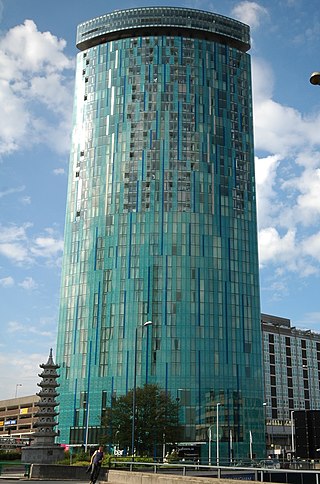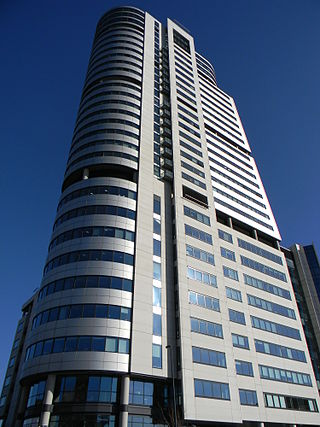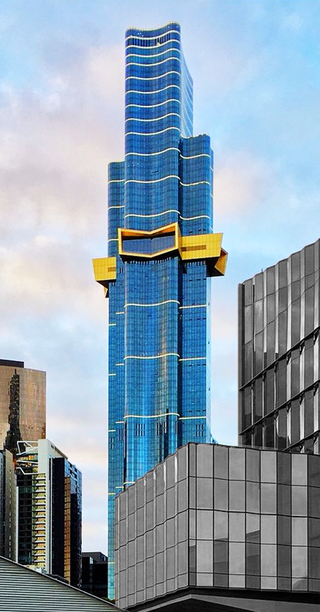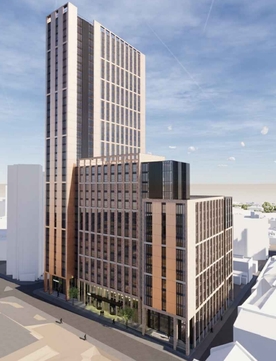
Central Park is a 51-storey office tower in Perth, Western Australia. The building measures 226 m (741 ft) from its base at St Georges Terrace to the roof, and 249 m (817 ft) to the tip of its communications mast. Upon its completion in 1992, the tower became the tallest building in Perth. It is also currently the sixteenth tallest building in Australia and the tallest building in the western half of Australia.

10 Holloway Circus is a 400-foot (122 m) tall mixed-use skyscraper in Birmingham city centre, England. It was originally named after the developers, Beetham Organisation, and was designed by Ian Simpson and built by Laing O'Rourke. The entire development covers an area of 7,000 square feet (650 m2). It is the second tallest building in Birmingham and the 74th tallest building in the United Kingdom.

Bridgewater Place, nicknamed The Dalek, is an office and residential skyscraper in Leeds, West Yorkshire, England. It was the tallest building in Yorkshire at the time of being topped out in September 2005, but is now the second-tallest after another Leeds building, Altus House. Bridgewater Place is visible from up to 25 miles away.

The Sail @ Marina Bay is a waterfront lifestyle condominium located in the Marina Bay area in Singapore. It was completed in 2008. The first tenants have moved into Central Park Tower in July 2008. Residents moved into Marina Bay Tower a few weeks later. The structure of The Sail is 245 m (804 ft) with 70 storeys and is one of Singapore's tallest condominia/apartment buildings. This development offers panoramic city view of Marina Bay and the sea. It is close to some of Singapore's famous landmarks such as Suntec City, Marina Bay Sands, Esplanade, Telok Ayer Market and the Singapore River. The Downtown MRT station is built a few meters to the West of the building. The building was erected on reclaimed land, and the Central Linear Park is built on the South Side next to the building.

Lumiere was a mixed-use skyscraper development in Leeds, West Yorkshire, England, intended to be completed in 2010. The project was put on hold in 2008 and officially cancelled in 2010.

Sky Plaza is a 34-storey, residential skyscraper, in Arena Quarter, Leeds, West Yorkshire, England.

Deansgate Square, formerly known as Owen Street, is a residential skyscraper cluster on the southern edge of Manchester City Centre, England, consisting of four towers, the tallest of which is 201 metres (659 ft). The site is just south of Deansgate railway station and north of the Mancunian Way, bounded by Deansgate, Owen Street and the River Medlock. The towers sit at different angles to each other, with a slight bevel, or 'cut back', on each side of each building which ensures the towers catch the light at different times of day.

Queens Hall was a concert and exhibition venue located in Leeds, West Yorkshire, England. It was originally a tram and then a bus depot and had latterly become a venue hosting events such as the Ideal Home Exhibition and the 1981, 1982, 1988 and 1989 Great British Beer Festival, flea markets, travelling fairs and concerts.

Bridgewater Heights is a skyscraper apartment building in Manchester, England, west of Oxford Street.

River Street Tower is a high-rise residential tower in Manchester, England. The tower is situated immediately north of the Mancunian Way on land which was formerly occupied by a concrete car park frame from 2005 to 2018.

Australia 108 is a residential supertall skyscraper in the Southbank precinct of Melbourne, Victoria, Australia. Having officially topped out in June 2020, it became the tallest building in Australia by roof height, surpassing the Eureka Tower, and the second-tallest building in Australia by full height, surpassed by Q1 Tower.

Vision Apartments is a residential skyscraper built in Melbourne, Victoria, Australia. As of 2024, the skyscraper is the seventeenth–tallest building in Melbourne.

One Queensbridge was a proposed mixed–used supertall skyscraper to be located in the Southbank precinct of Melbourne, Australia. The skyscraper would have become the tallest building in Melbourne, surpassing the height of Australia 108, and the tallest building in Australia, eclipsing the height of Q1. In addition to being the tallest, the development would have been one of the biggest single–building projects in Australia, encompassing 300,376 square metres of floor area.

One Nine Elms is a mixed-use skyscraper scheme currently under construction in Nine Elms, London. It was originally developed by Wanda One, a UK subsidiary company of Dalian Wanda, until they sold the project to R&F Properties, another Chinese firm in 2018. It was designed by architects Kohn Pedersen Fox (KPF). The development replaces two towers on the site built in the 1970s called Market Towers and forms part of a wider redevelopment of the Nine Elms area of London. The development consists of two towers: the 57-storey City Tower contains 334 homes, while the 42-storey River Tower contains a 203-room Park Hyatt luxury hotel and 103 luxury Park Hyatt-branded apartments. Upon completion in 2024, One Nine Elms will become one of the tallest residential developments in London and the United Kingdom.
Trinity Islands is a residential skyscraper cluster under construction in Manchester, England, consisting of four towers between 39 and 60 storeys split over two 2.2-acre (0.89 ha) sites: Building D1 at 183 metres (600 ft), Building D2 at 169 m (554 ft), Building C2 at 146 m (479 ft) and Building C1 at 119 m (390 ft). The project was designed by SimpsonHaugh and comprises 1,950 apartments, with a total build cost of £535 million.

The Lexington is a 35-storey residential building at Princes Dock in Liverpool, England. Part of the larger Liverpool Waters re-generation project, it was completed in September 2021. Estimated to cost £90 million, the "New York style" building includes 325 apartments, a sky lounge, gym and rooftop garden. Upon completion, it became the third tallest building in Liverpool at 112.5 m (369 ft).

Code Sheffield is an under-construction skyscraper located at the junction of Wellington Street and Rockingham Street in Sheffield, South Yorkshire. Construction commenced in March 2022 as part of the Heart of the City 2 redevelopment of this area of the city centre. With an originally planned height of 117 metres (384 ft) once completed, Code Sheffield would have overtaken both the St Paul's Tower as the tallest building in Sheffield and Altus House in Leeds as the tallest building in Yorkshire. However, due to rising costs the planned height of the building was reduced from 38 to 26 storeys.


















