
The George Inn, or The George, is a public house established in the medieval period on Borough High Street in Southwark, London, owned and leased by the National Trust. It is located about 250 metres (820 ft) from the south side of the River Thames near London Bridge and is the only surviving galleried London coaching inn.

Ye Olde Cheshire Cheese is a Grade II listed public house at 145 Fleet Street, on Wine Office Court, City of London. Rebuilt shortly after the Great Fire of 1666, the pub is known for its literary associations, with its regular patrons having included Charles Dickens, G. K. Chesterton and Mark Twain.

The Salisbury is a Grade II* listed pub on Grand Parade in Harringay, North London.

The Blackfriar is a Grade II* listed public house on Queen Victoria Street in Blackfriars, London.

The Flask is a Grade II listed public house at 14 Flask Walk, Hampstead, London, on the site from where the trade in Hampstead mineral water was run, and which is mentioned in the eighteenth century novel Clarissa. It has been owned by Young's Brewery since 1904.
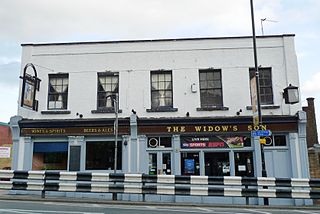
The Widow's Son is a Grade II* listed public house at 75 Devons Road, in Bromley-by-Bow in the East End of London. It was built in the early 19th century, possibly 1848, and the existing building is supposedly on the site of an old widow's cottage.

The Eastbrook is a Grade II* listed public house at Dagenham Road, Dagenham, London.

The Flying Horse is a Grade II* listed public house at 6 Oxford Street, Marylebone in the City of Westminster. It was built in the 19th century, and is the last remaining pub on Oxford Street. The pub is on the Campaign for Real Ale's National Inventory of Historic Pub Interiors.

Garthmyl Hall is a Grade II listed house in Berriew, in the historic county of Montgomeryshire, now Powys. The house stood close to the site of a large 17th-century large timber-framed house. Garthmyl Hall was rebuilt in 1859 by the architect James K Colling for Major-General William George Gold.
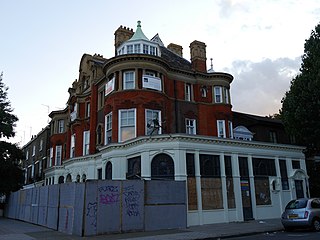
Frank Crocker was a British publican, owner of the Crown Hotel in St John's Wood, London, renamed Crocker's Folly in 1987 in his honour.
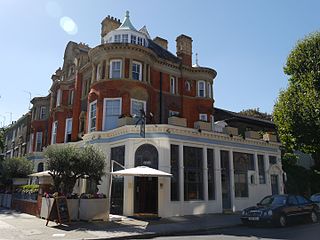
Charles H Worley (1853–1906) was a British architect.

The Bell Inn is a pub at the village of Aldworth, in the English county of West Berkshire. It won CAMRA's National Pub of the Year in 1990, and received the accolade again for 2019. It is a Grade II listed building and is the only pub in Berkshire with a Grade II listed interior. It is also on the Campaign for Real Ale's National Inventory of Historic Pub Interiors.
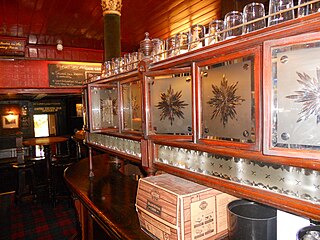
A snob screen is a device found in some British public houses of the Victorian era. Usually installed in sets, they comprise an etched glass pane in a movable wooden frame and were intended to allow middle class drinkers to see working class drinkers in an adjacent bar, but not to be seen by them, and to be undisturbed by the bar staff.

The Commercial is a public house at 210-212 Railton Road, Herne Hill, London. It is cited in 'The CAMRA Regional Inventory for London' as being one of only 133 pubs in Greater London with a pub interior of special historic interest, most notably for its, "Original counters, bar-back, fireplaces and much fielded wall panelling" dating from the 1930s. In July 2016, Lambeth Council designated The Commercial as a locally-listed heritage asset of architectural or historic interest, being described as a, "Two-storey Neo Georgian style inter-war pub with a three-part convex façade which follows the curve of the building line".
Lisson Green is described as a hamlet in the Domesday book in 1086, the edges of the settlement defined by the two current Edgware Road stations facing onto Edgware Road or Watling Street as it was previously known, one of the main Roman thoroughfares in and out of London. Occasionally referred to as Lissom Grove, originally Lisson Grove was part of the medieval manor of Lilestone which stretched as far as Hampstead. Lisson Green as a manor broke away c. 1236 with its own manor house. Paddington Green formed part of the original Lilestone estate.

Radisson Blu Edwardian Vanderbilt Hotel is a boutique hotel at 68–86 Cromwell Road in the Royal Borough of Kensington and Chelsea, central London. The hotel, located in a Grade II listed terrace of white stucco townhouses, contains 215 rooms and is part of the Radisson Blu Edwardian chain. The Scoff & Banter Kensington restaurant is situated on the ground floor.
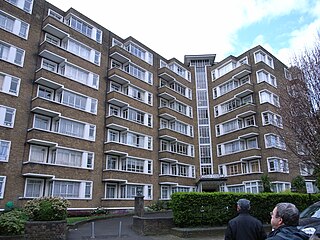
Oslo Court is a block of flats on Prince Albert Road in St John's Wood, London. Built around 1937, it was designed by architect Robert Atkinson in the International Modern style and is Grade II listed.
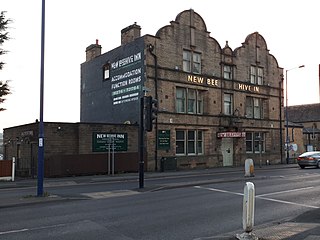
The New Beehive Inn is a former pub in Bradford, England. It was built by Bradford Corporation in 1901 to replace an existing public house of the same name that they had purchased in 1889 and demolished to widen a road. The corporation intended to run the pub itself but instead let it out and sold it in 1926. It has since been run by a number of brewery companies and individuals. The pub contained many features dating to its construction and a significant refurbishment in 1936 and was described by the Campaign for Real Ale as "one of the country's very best historic pub interiors".






















