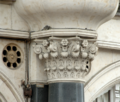
The George Inn, or The George, is a public house established in the medieval period on Borough High Street in Southwark, London, owned and leased by the National Trust. It is located about 250 metres (820 ft) from the south side of the River Thames near London Bridge and is the only surviving galleried London coaching inn.

John Cathles Hill was an architect and property developer who was influential in the development of parts of suburban north London.
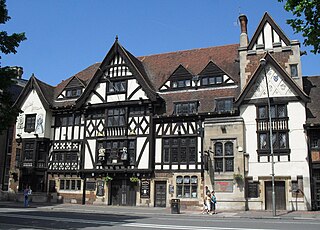
The King and Queen is a pub in the seaside resort of Brighton, part of the city of Brighton and Hove. The present building, a "striking" architectural "pantomime" by the prolific local firm Clayton & Black, dates from the 1930s, but a pub of this name has stood on the site since 1860—making it one of the first developments beyond the boundaries of the ancient village. This 18th-century pub was, in turn, converted from a former farmhouse. Built using materials characteristic of 16th-century Vernacular architecture, the pub is in the Mock Tudor style and has a wide range of extravagant decorative features inside and outside—contrasting with the simple design of the neighbouring offices at 20–22 Marlborough Place, designed a year later. English Heritage has listed the pub at Grade II for its architectural and historical importance.

The Albert is a Grade II listed pub located at 52 Victoria Street in Victoria, London, about 0.4 miles (0.64 km) southwest of Westminster Abbey. Built in 1862 by the Artillery Brewery, the pub retains its striking façade and Victorian features that were undamaged during The Blitz in World War II. The Albert was named in tribute to Queen Victoria's husband, Albert, Prince Consort.
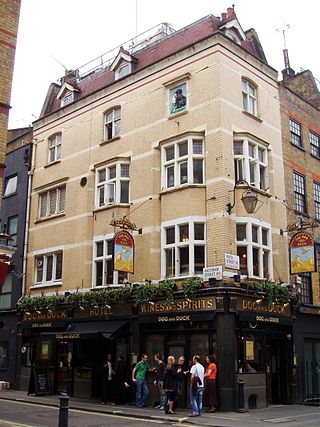
The Dog and Duck is a Grade II listed public house at 18 Bateman Street, Soho, London W1D 3AJ, built in 1897 by the architect Francis Chambers for Cannon Brewery.

The Falcon is a Grade II listed public house at 2 St John's Hill, Battersea, London.

The King's Head is a Grade II listed public house at 84 Upper Tooting Road, Tooting, London SW17 7PB.

The Blackfriar is a Grade II* listed public house on Queen Victoria Street in Blackfriars, London.

The Salisbury is a Grade II listed public house at 91–93 St Martin's Lane, Covent Garden, London which is noted for its particularly fine late Victorian interior with art nouveau elements.

The Eastbrook is a Grade II* listed public house at Dagenham Road, Dagenham, London.
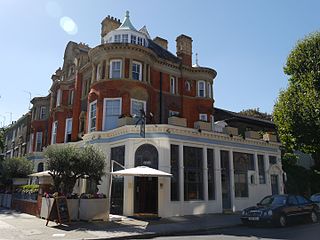
Crocker's Folly is a Grade II* listed public house at 24 Aberdeen Place, St John's Wood, London. It was built in 1898, in a Northern Renaissance style, and was previously called The Crown. Geoff Brandwood and Jane Jephcote's guide to heritage pubs in London describes it as "a truly magnificent pub-cum-hotel" with "superb fittings", including extensive use of marble. The architect was Charles Worley.
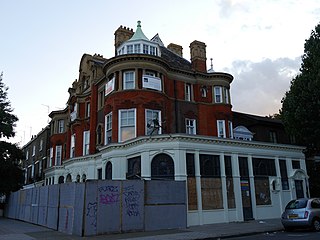
Frank Crocker was a British publican, owner of the Crown Hotel in St John's Wood, London, renamed Crocker's Folly in 1987 in his honour.

The Victoria is a Grade II listed public house at 10a Strathearn Place in Bayswater, London, England. It is on the Campaign for Real Ale's National Inventory of Historic Pub Interiors.

The Bell Inn is a pub at the village of Aldworth, in the English county of West Berkshire. It won CAMRA's National Pub of the Year in 1990, and received the accolade again for 2019. It is a Grade II listed building and is the only pub in Berkshire with a Grade II listed interior. It is also on the Campaign for Real Ale's National Inventory of Historic Pub Interiors.
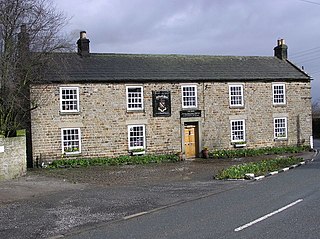
The Milbank Arms is a Grade II listed public house at Barningham, County Durham. Built in the early 19th century, it spent a period as a hotel before converting to a public house. It was one of the last public houses in the country to not include a bar counter when one was fitted in 2018. The public house, and former hotel, are named after local land owning family, the Milbanks, who have recently taken over the license.

The Five Mile House is a former pub on Old Gloucester Road, Duntisbourne Abbots, Gloucestershire, England. It was built in the 17th century and is grade II listed.

The Red Lion is a three-roomed Grade II listed public house at Snargate, Kent, TN29 9UQ.

Ye Horns Inn is a restaurant and public house at Horns Lane in Goosnargh parish near Preston, Lancashire, England.

The Black Horse is a Grade II listed public house at 166 Friargate, Preston, Lancashire, England PR1 2EJ.
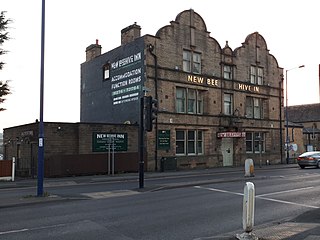
The New Beehive Inn is a former pub in Bradford, England. It was built by Bradford Corporation in 1901 to replace an existing public house of the same name that they had purchased in 1889 and demolished to widen a road. The corporation intended to run the pub itself but instead let it out and sold it in 1926. It has since been run by a number of brewery companies and individuals. The pub contained many features dating to its construction and a significant refurbishment in 1936 and was described by the Campaign for Real Ale as "one of the country's very best historic pub interiors".






