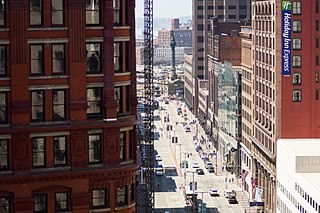
Euclid Avenue is a major street in Cleveland, Ohio, United States. It runs northeasterly from Public Square in Downtown Cleveland, passing Playhouse Square and Cleveland State University, to University Circle, the Cleveland Clinic, Severance Hall, Case Western Reserve University's Maltz Performing Arts Center, Case Western Reserve University and University Hospitals Case Medical Center. The street runs through the suburbs of East Cleveland, Euclid, and Wickliffe, to Willoughby as a part of U.S. Route 20 and U.S. Route 6. The HealthLine bus rapid transit line runs in designated bus lanes in the median of Euclid Avenue from Public Square to Louis Stokes Station at Windermere in East Cleveland.
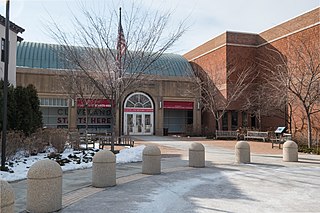
The Western Reserve Historical Society (WRHS) is a historical society in Cleveland, Ohio. The society operates the Cleveland History Center, a collection of museums in University Circle.
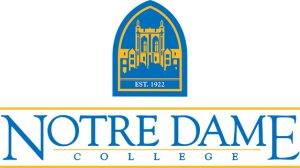
Notre Dame College is a private Roman Catholic college in South Euclid, Ohio. Established in 1922 by the Sisters of Notre Dame as a women's college, it has been coeducational since January 2001. Notre Dame College offers 30 majors and individually designed majors and confers undergraduate and graduate degrees through five academic divisions. The college had a total enrollment of 1,106 undergraduate students in fall 2020. The 48-acre (19.4 ha) main academic and residential campus is located 10 miles (16 km) east of Cleveland in South Euclid.

Euclid Beach Park was an amusement park located on the southern shore of Lake Erie in the Collinwood neighborhood of Cleveland, Ohio, which operated from 1895 to 1969.

Westland Mansion was the home of Grover Cleveland, the 22nd and 24th President of the United States, from his retirement in 1897 until his death in 1908. The house is located in the historic district of Princeton, New Jersey, and is a National Historic Landmark also known as the Grover Cleveland Home.

Wick Park Historic District is a historic neighborhood on the north side of Youngstown, Ohio, with Wick Park as its centerpiece. During the first half of the 20th century, the residential district surrounding Wick Park included some of the city's most affluent neighborhoods. The district is "roughly bounded by 5th Ave, Park Ave, Elm St. and Broadway".

This is a list of the National Register of Historic Places listings in Cleveland, Ohio.
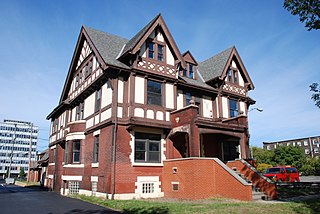
The Dr. William Gifford House is a historic Tudor Revival house in Cleveland, Ohio, United States. Located east of downtown, the house sits in a neighborhood of historic houses and is a part of the Upper Prospect Multiple Resource Area. It was designed by Cleveland architect William W. Sabin and built in about 1901. The Gifford House is actually atypical of Sabin's style: working in Cleveland from 1888 to 1923, he is known better as a designer of large public buildings, especially churches and police stations.

The Southworth House is a Classical Revival and Italianate house in Cleveland, Ohio, United States that was built in 1879. Named for its first owner, W.P. Southworth, a leading resident of late nineteenth-century Cleveland, the house has been used for a variety of commercial purposes in recent decades. One of many historic sites in its eastside neighborhood, it has been listed on the National Register of Historic Places since 1984.

J. Milton Dyer was an American architect based in Cleveland, Ohio.

Charles Frederick Schweinfurth was an American architect in Cleveland, Ohio. His brother Julius Schweinfurth was also an architect and they did some projects as a partnership.

Levi Tucker Scofield was a prominent architect and sculptor from Cleveland, Ohio. He served as a Captain in the 103rd OVI in the American Civil War and designed many public buildings and several monuments during his career. He was a third generation Cleveland resident and the Schofield Building, which he designed, is named after him.
Coburn & Barnum was a Cleveland, Ohio architectural firm from 1878 to 1897. It was established by Forrest A. Coburn and Frank Seymour Barnum. The firm also included W. Dominick Benes and Benjamin S. Hubbell for one year and was known as Coburn, Barnum, Benes & Hubbell until 1897, when Benes and Hubell departed to establish their own firm Hubbell & Benes. After their departure and Coburn's death, Barnum formed F. S. Barnum & Co. with Albert Skeel, Harry S. Nelson, Herbert Briggs, and Wilbur M. Hall. Barnum also served as consulting architect to the Cleveland Board of Education. He retired in 1915 having designed more than 75 school buildings, the Caxton Building (1903) and the Park Building (1904), an early example of reinforced concrete floor slabs. The firm continued after his 1915 retirement under the name of Briggs & Nelson.

The Wade Park District is an historic district on the National Register of Historic Places, located in the University Circle neighborhood on the east side of Cleveland, Ohio. The district, which covers roughly 650 acres, is bounded by Chester Avenue and Euclid Avenue on the south, East Boulevard to the east and E. 105th Street to the west. The district, which includes seven separate buildings, features several of the city's cultural institutions, as well as the park of the same name.

Hubbell & Benes was a prominent Cleveland, Ohio architectural firm formed by Benjamin Hubbell (1857–1935) and W. Dominick Benes (1867–1953) in 1897 after the pair departed from Coburn, Barnum, Benes & Hubbell. Their work included commercial and residential buildings as well as telephone exchange buildings, the West Side Market and Cleveland Museum of Art. Before teaming up, they worked for Coburn and Barnum. Benes was Jeptha Wade’s personal architect and designed numerous public buildings, commercial buildings, and residences for him including the Wade Memorial Chapel.

Parker Hannifin Hall, formerly the George Howe residence/ George Howe mansion and also used as the Vixseboxse gallery, is a historic residence at 2258 Euclid Avenue in Cleveland, Ohio. It was acquired by Cleveland State University in 1982 and is used for offices. It is one of the few remaining homes from Millionaire's Row on Euclid Avenue.
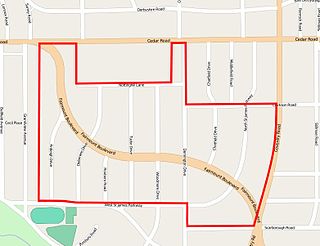
The Euclid Golf Allotment, also known as the Euclid Golf Historic District, is a historic district located in Cleveland Heights, Ohio, in the United States. Roughly bounded by Cedar Road, Coventry Road, West St. James Parkway, and Ardleigh Drive, the 142-acre (0.57 km2) site contains primarily residential homes built between 1913 and 1929. The historic district is built on land formerly owned by John D. Rockefeller and at one time leased to the Euclid Golf Club for its back nine holes, and it takes its name from this historic factoid. The Euclid Golf Allotment is a largely undisturbed example of an early 20th century planned community containing American Craftsman, Colonial Revival, French Renaissance Revival, Italian Renaissance Revival, Prairie School, Shingle Style, and Tudor Revival architecture.

The Elizabeth Plankinton House was a stone structure in Milwaukee, Wisconsin, USA, intended to be the residence for Elizabeth Plankinton. Built between 1886 and 1888 by John Plankinton for his daughter as a wedding gift, it cost at least $100,000. The architect Edward Townsend Mix designed the house in the Richardsonian Romanesque style. It was located opposite John Plankinton's own house on Grand Avenue in an upscale residential area of the western part of the city, near other mansions. Mrs. Margaret Johnston was the only person to have a permanent residence in the house (1896–1904). The Knights of Columbus used the property between 1910 and 1978. Despite being listed in the National Register of Historic Places in 1976, the house was demolished on October 11, 1980, to make way for student facilities for Marquette University. The facility ultimately built was the Marquette Alumni Memorial Union. It is extremely close to the site of the house, but the majority of the land occupied by the house remains a grass lawn in 2020.

The Baker Motor Vehicle Company Building, also known as the Baker Electric Building, is a historic commercial building in Cleveland, Ohio, in the United States. Built in 1910, it was the first showroom of the Baker Electric Motor Car Co., a pioneer in Brass Era electric automobiles. Baker Electric merged with Rauch and Lang in 1914, and the building was sold in 1920. It served as an auto dealership, machine shop, and print shop for the next 86 years. The structure underwent a two-year renovation and historic preservation from 2006 and 2008, and now serves as a startup business incubator.

The Mather Mansion as it is officially known was completed in 1910 by the famous New York-trained preeminent Cleveland architect Charles F. Schweinfurth who built the 45-room Tudor Revival style home for the illustrious Cleveland shipping and ore mining magnate Samuel Livingston Mather. The home sits on the prominent Cleveland thoroughfare of Euclid Avenue near the I-90 Bridge located by East 30th Street.























