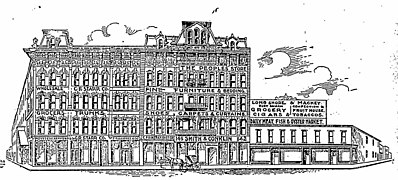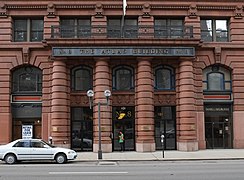
Capital University is a private university in Bexley, Ohio. Capital was founded as the Theological Seminary of the Evangelical Lutheran Synod of Ohio in 1830, and later was associated with that synod's successor, the American Lutheran Church. The university has undergraduate and graduate programs, as well as a law school. Capital University is the oldest university in Central Ohio and is one of the oldest and largest Lutheran-affiliated universities in North America.

Victorian Village is a neighborhood in Columbus, Ohio, United States, north and near west of downtown. It is an established neighborhood built when a streetcar line first ran along Neil Avenue around 1900 with a fair number of established trees for an urban setting. To preserve, protect and enhance the unique architectural and historical features, the Victorian Village Historic District was established in 1973. Columbus Monthly named this neighborhood the top place to live for Arts and Entertainment, with fun right around the corner in the Short North as its neighborhood hangout.

Columbus North High School is a public high school building located on the north side of Columbus, Ohio at 100 E. Arcadia Avenue. It is part of the Columbus City School District. The school was closed in 1979 due to declining enrollment.

The Athletic Club of Columbus or ACC, is a private social club and athletic club in Downtown Columbus, Ohio. Located at 136 East Broad Street, it was founded in 1912.
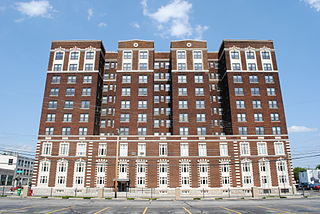
The Seneca, formerly known as the Seneca Hotel, is a 10-story apartment complex and former hotel in the Discovery District of downtown Columbus, Ohio. The brick building was designed by architects Frank Packard and David Riebel & Sons and built in 1917, in a prominent location near Franklin County Memorial Hall, where conventions were held. A four-story wing was built on the hotel's east side in 1924. The hotel closed in the mid-20th century, and it held the Nationwide Beauty Academy from 1960 to 1974. Dormitories held female students for Nationwide and about six other public and private schools downtown. The Seneca became home to the Ohio Environmental Protection Agency from 1976 to 1987. The building was added to the National Register of Historic Places in 1983 and the Columbus Register of Historic Properties in 1991. In 1988, the building became vacant, and remained that way until 2005.

Frank L. Packard was a prominent architect in Ohio. Many of his works were under the firm Yost & Packard, a company co-owned by Joseph W. Yost.

Davenport Bank and Trust Company was for much of the 20th century the leading bank of the Quad Cities metropolitan area and the surrounding region of eastern Iowa and western Illinois. It was at one time Iowa's largest commercial bank, and the headquarters building has dominated the city's skyline since it was constructed in 1927 at the corner of Third and Main Streets in downtown Davenport, Iowa. It was acquired by Norwest Bank of Minneapolis in 1993 and now operates as part of Wells Fargo following a 1998 merger of the two financial institutions. The historic building was listed on the National Register of Historic Places in 1983 under the name of its predecessor financial institution American Commercial and Savings Bank. In 2016 the National Register approved a boundary increase with the Davenport Bank and Trust name. It was included as a contributing property in the Davenport Downtown Commercial Historic District in 2020. It remains the tallest building in the Quad Cities, and is today known as Davenport Bank Apartments as it has been redeveloped into a mixed-use facility housing commercial, office, and residential space.

Broad Street United Methodist Church is a historic Methodist church in Downtown Columbus, Ohio. This church is one of five on East Broad Street built around the year 1900.

The Union Arcade is an apartment building located in downtown Davenport, Iowa, United States. The building was individually listed on the National Register of Historic Places in 1983 by its original name Union Savings Bank and Trust. Originally, the building was built to house a bank and other professional offices. Although it was not the city's largest bank, and it was not in existence all that long, the building is still associated with Davenport's financial prosperity between 1900 and 1930. From 2014 to 2015 the building was renovated into apartments and it is now known as Union Arcade Apartments. In 2020 it was included as a contributing property in the Davenport Downtown Commercial Historic District.

Richards, McCarty & Bulford was an American architectural firm. The General Services Administration has called the firm the "preeminent" architectural firm of the city of Columbus, Ohio. A number of the firm's works are listed on the National Register of Historic Places.

Franklin Park is a neighborhood located on the Near East Side of Columbus, Ohio. Both the historic neighborhood and landmark, the Franklin Park Conservatory and Botanical Gardens, are named after the 88-acre park.

Columbus City Hall is the city hall of Columbus, Ohio, in the city's downtown Civic Center. It contains the offices of the city's mayor, auditor, and treasurer, and the offices and chambers of Columbus City Council.

The Toledo and Ohio Central Railroad Station, today named Station 67, is a union meeting space and event hall located in Franklinton, near Downtown Columbus, Ohio. Built by the Toledo and Ohio Central Railroad from 1895 to 1896, it served as a passenger station until 1930. It served as an office and shelter for Volunteers of America from 1931 to 2003, and has been the headquarters of International Association of Fire Fighters Local 67, a firefighters' union, since 2007. The building was placed on the National Register of Historic Places in 1973. During its history, the building has experienced fires and floods, though its relatively few owners have each made repairs and renovations to preserve the building's integrity. The building is the last remaining train station in Columbus.

The Columbus Dispatch Building is a historic building on Capitol Square in Downtown Columbus, Ohio. The building was home to the Columbus Dispatch newspaper offices until January 2016, when it moved to 62 E. Broad St. on Capitol Square. A renovation restored the building closer to its original exterior appearance, while adding modern features. The building is now headquarters to the Ohio Chamber of Commerce. The building is owned by Capitol Square Ltd., a real estate and development branch of the Wolfe family’s Dispatch Printing Co., the former owners of the Dispatch. The site formerly housed the city's downtown YMCA, a Yost & Packard building; the Y moved to the Downtown YMCA building in 1923.
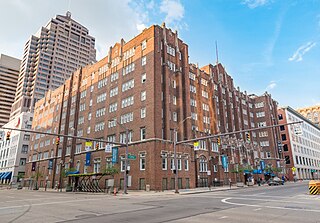
The Downtown YMCA is a historic former YMCA building in Downtown Columbus, Ohio. It was the largest YMCA resident facility in the United States. It was listed on the National Register of Historic Places in 1993. The seven-story building was designed in the Jacobethan Revival and Late Gothic Revival styles by Chicago architecture firm Shattuck & Layer.

The Columbus Civic Center is a civic center, a collection of government buildings, museums, and open park space in Downtown Columbus, Ohio. The site is located along the Scioto Mile recreation area and historically was directly on the banks of the Scioto River.
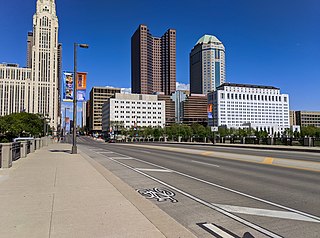
Broad Street is a major thoroughfare in Central Ohio, predominantly in Franklin County and Columbus. It stretches east from West Jefferson at Little Darby Creek to Pataskala. The street is considered one of Columbus's two main roads, along with High Street.
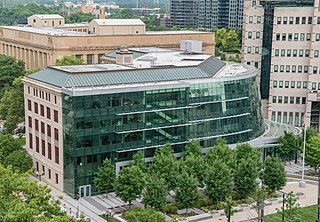
77 North Front Street is a municipal office building of Columbus, Ohio, in the city's downtown Civic Center. The building, originally built as the Central Police Station in 1930, operated in that function until 1991. After about two decades of vacancy, the structure was renovated for city agency use in 2011.

Yost & Packard was an architectural firm based in Columbus, Ohio, United States. The firm included partners Joseph W. Yost and Frank Packard. It was founded in 1892 and continued until Yost moved to New York City in 1899, after which Packard took up practice in his own name.

The Joseph F. Firestone House was a historic house at 1266 E. Broad Street in Columbus, Ohio. The building contributed to the East Broad Street Historic District, on the National Register of Historic Places. It was demolished by the Columbus Foundation in 2008.


