
The Washington Avenue Historic District is located in Downtown West, St. Louis, Missouri along Washington Avenue, and bounded by Delmar Boulevard to the north, Locust Street to the south, 8th Street on the east, and 18th Street on the west. The buildings date from the late 19th century to the early 1920s. They exhibit a variety of popular architectural styles of those years, but most are revival styles or in the commercial style that would later come to be known as the Chicago School of architecture. Most are large multi-story buildings of brick and stone construction, built as warehouses for the St. Louis garment district. Many have terra cotta accents on their facades. After World War II, the decline in domestic garment production and the preference for single-story industrial space led to many of the buildings being vacant or underused due to functional obsolescence.

West Virginia Independence Hall is a historic government building at 1528 Market Street in downtown Wheeling, West Virginia, United States. It was built in 1860 under the supervision of architect Ammi B. Young for the federal government as a custom house, post office and courthouse. It is architecturally significant for its innovative uses of wrought iron as a framing material, and is historically significant for its role in the American Civil War. It housed the Wheeling Convention (1861), as well as the West Virginia Constitutional Convention (1863), which resulted in the separation of Unionist West Virginia from Confederate Virginia. This made it the only state to secede from a Confederate state during the war. The building was originally built as the custom house for the Western District of Virginia, and later became the center of government for the Restored Government of Virginia from 1861 to 1863, with Francis H. Pierpont serving as its governor. It was declared a National Historic Landmark in 1988. The building is now a state-run museum, housing exhibits on West Virginia history.
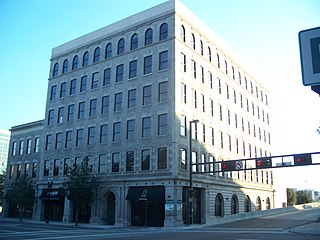
The Dyal–Upchurch Building is a six-story, 43,747-square-foot historic building in Jacksonville, Florida. It is located at 4 East Bay Street, and was designed by architect Henry John Klutho. On April 17, 1980, it was added to the U.S. National Register of Historic Places.
The History of the National Register of Historic Places began in 1966 when the United States government passed the National Historic Preservation Act (NHPA), which created the National Register of Historic Places (NRHP). Upon its inception, the U.S. National Park Service (NPS) became the lead agency for the Register. The Register has continued to grow through two reorganizations, one in the 1970s and one in 1980s and in 1978 the NRHP was completely transferred away from the National Park Service, it was again transmitted to the NPS in 1981.

The Hooper Building is a historic commercial building in downtown Cincinnati, Ohio, United States. Built to a design by a master architect, it is named for an executive of its first occupant, and it has been named a historic site.
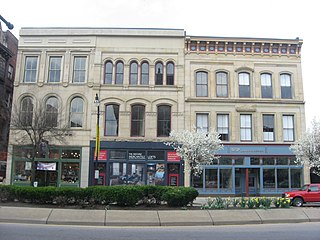
The High Street Commercial Block is a miniature historic district in downtown Hamilton, Ohio, United States. Three buildings compose the block: the old Second National Bank Building, the Howell-Sohngen Building, and McCrory's. All are three-story masonry buildings in some form of the Italianate style, and while all feature arched windows on their upper stories, the styles of arches and the varied employment of rectangular windows, together with their varied cornices, causes the styling to be diverse. Both the left and central buildings have facades divided into three bays on their second and third stories; the left building has one window in each, while the central possesses one window in the second story bays and two smaller ones in the third. The right building, on the other hand, is a wider structure with a five-bay facade. The complex sits across the street from the later Second National Bank Building, an Art Deco structure from the 1930s.

The First McGillicuddy Block is an historic commercial building at 133 Lisbon Street in Lewiston, Maine. The block was built in 1895 by Daniel J. McGillicuddy, and is one of two surviving local examples of the work of local architect Jefferson Coburn. The block, a fine example of late Victorian architecture, was added to the National Register of Historic Places in 1986.
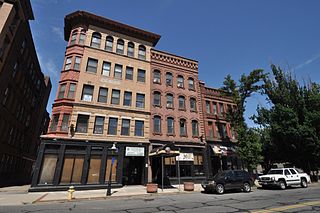
The Burbach Block is a historic commercial and retail block at 1113–1115 Main Street in Springfield, Massachusetts. Built in 1882, it is one of a series of buildings marking the area's transition from a smaller-scale residential service area to the commercial downtown. The building was listed on the National Register of Historic Places in 1983.
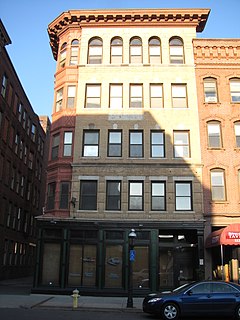
The McKinney Building is a historic commercial building located at 1121-27 Main Street in Springfield, Massachusetts. It is locally significant as a good example of commercial Classical Revival architecture, and was part of generally southeastward trend in the growth of the city's downtown area.

The Cary Building is a commercial building located at 229 Gratiot Avenue in Downtown Detroit, Michigan. It was listed on the National Register of Historic Places in 1983.
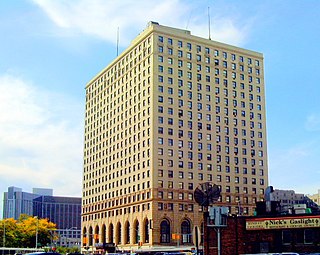
The Detroit-Leland Hotel is a historic hotel located at 400 Bagley Street in Downtown Detroit, Michigan. It is the oldest continuously operating hotel in downtown Detroit, and was listed on the National Register of Historic Places in 2005. The ballroom of the Detroit-Leland has hosted a nightclub, the City Club, since 1983. The hotel is now named The Leland and no longer rents to overnight guests.

The Zweig Building is a historic commercial building in downtown Bellaire, Ohio, United States. Constructed in 1912, it is an early example of the Chicago school. Constructed of brick, the building sits on a stone foundation and is covered with an asphalt roof. Four stories tall, the facade is four bays wide and the side eight bays wide, with two windows in each bay on each floor. Prominent pilasters separating the bays, in which are placed glass display windows on the first floor, both front and side. To the rear, part of the basement is exposed, due to sloping ground. The Windsor Hotel, established to serve travellers on the Pennsylvania Railroad, was formerly located behind the Zweig. During the early twentieth century, the building was used by small businesses, such as dentists and jewellers.

The Union Block is a historic business building on Public Square in downtown Lima, Ohio, United States. Built in 1878, it is a three-story brick building with a modified rectangular floor plan and a sloping roofline.
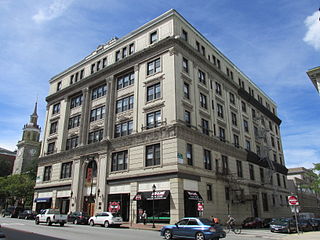
The Masonic Temple is a historic commercial and fraternal society building at 415 Congress Street in downtown Portland, Maine. Built in 1911 to a design by local architect Frederick A. Tompson, it is one of the city's finest examples of Beaux Arts architecture, and houses some of the state's grandest interior spaces. It was listed on the National Register of Historic Places in 1982.
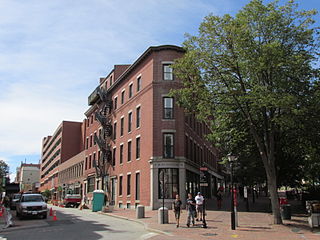
The Byron Greenough Block or Lower H. H. Hay Block is an historic commercial building at Free and Cross Streets in downtown Portland, Maine. Built in 1848 and enlarged in 1919 to a design by John Calvin Stevens, it is one of the city's finer surviving Greek Revival commercial buildings. The block was listed on the National Register of Historic Places in March 1977.

The Welsh Presbyterian Church is a historic former church in Downtown Columbus, Ohio. Used as a church only for a few decades, the building has seen many uses over the ensuing decades, ranging from commercial to government-affiliated to social services. Because of its architecture, the building has been named a historic site.

The Perry–Payne Building is a historic commercial building in downtown Cleveland, Ohio, United States in the city's historic Warehouse District. Designed by prominent architects for a leading politician, it gained national attention as an architectural masterpiece upon its completion. Long home to the offices of manufacturing and transportation companies, it has been named a historic site.

The Old Westbrook High School is a historic school building at 765 Main Street in central Westbrook, Maine. Built in 1886, it is one of the city's most architecturally sophisticated 19th-century buildings, designed by the Portland firm of Fassett & Tompson. Now converted to senior housing, it was listed on the National Register of Historic Places in 1979.

The Professional Building is a historic commercial building at 177-179 Main Street in Waterville, Maine. Built in 1923 to a design by Miller & Mayo of Portland, it is a rare early example of Art Deco architecture in the state. It was listed on the National Register of Historic Places in 1982.

The Long and Third Commercial Building was a historic building in Downtown Columbus, Ohio. It was listed on the National Register of Historic Places in 1982. The four-story building was constructed in the Second Renaissance Revival style.























