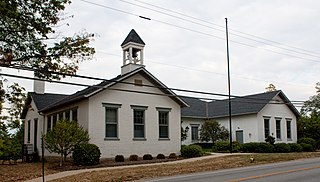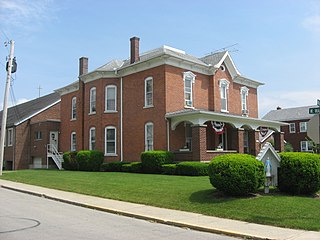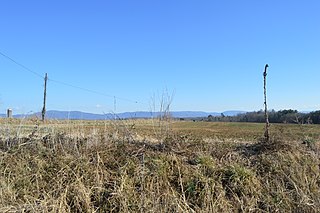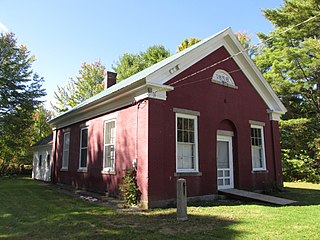
One-room schools were commonplace throughout rural portions of various countries, including Prussia, Norway, Sweden, the United States, Canada, Australia, New Zealand, the United Kingdom, Ireland, and Spain. In most rural and small town schools, all of the students met in a single room. There, a single teacher taught academic basics to several grade levels of elementary-age children. While in many areas one-room schools are no longer used, some remain in developing nations and rural or remote areas.

The Jefferson Schoolhouse is a historic one-room school in the Village of Indian Hill, Ohio, United States. Built along Drake Road in 1851, it is Indian Hill's oldest extant school. Three early schools, known as the Franklin, Jefferson, and Washington Schools, were established within the bounds of the modern community, but only the Jefferson School remains to the present day.

Hughes School is a historic school building near Hamilton, Ohio.

The Thomas Select School is a historic log building in rural Butler County, Ohio, United States. Constructed in 1810, the building has seen numerous uses, ranging from church to school to house. It has been named a historic site.

Anderson Schoolhouse is a registered historic building near Ashland, Ohio, listed in the National Register of Historic Places on 1977-03-25. It is located at 1202 US 42 South, in Milton Township, Ashland County, Ohio. It was known as the No. 5 district out of seven in the township.

The Charter Oak Schoolhouse is a historic octagonal school building in Schuline, Illinois, located on the Evansville/Schuline Road between Schuline and Walsh. Built in 1873, it served as a public primary school until 1953. The school was one of 53 octagonal schoolhouses built in the United States, of which only three survive. The building is now used as a museum by the Randolph County Historical Society and is listed on the National Register of Historic Places.

The Brick Tavern House is a former inn on the National Road west of St. Clairsville, Ohio, United States. One of the oldest National Road taverns still in existence, it was built in the early nineteenth century. Although it fell into dilapidation during the late twentieth century, it was named a historic site in 1995, and extensive restoration was to be performed in the early 2010s but to date, has not been.

Ourant's School is a one-room schoolhouse located on Ourant Road, east of Deersville, Ohio. The schoolhouse was placed on the National Register on 1994-03-17.

Immaculate Conception Catholic Church is a Roman Catholic parish in Botkins, Ohio, United States. Erected in 1865, the parish owns a complex of buildings constructed in a wide range of years, including two that have been designated as historic sites.

Strang School District No. 36, or the Strang Public School, is a historic school located in Fillmore County, Nebraska, in the village of Strang. The school is one of the two sites listed on the National Register of Historic Places in the village of Strang. The school building is a small, two-story, brick public schoolhouse, which was built to replace the schoolhouse that was previously located on that site. The schoolhouse was built between 1929 and 1930, and replaced the previous schoolhouse, which burned down in 1928. The schoolhouse still retains all original building materials. The school served high school students from 1930 to 1951, and still functions as a school today, serving grades K–8. The NRHP listing also includes a flagpole located outside the schoolhouse, and five pieces of playground equipment.

The Old Union School at 310 Sycamore St. in Coshocton in Coshocton County, Ohio was built in 1855. It was a work of A.N. Milner and is designed in the Greek Revival style of architecture. It was listed on the National Register of Historic Places in 1984.

Glebe Schoolhouse is a historic one-room school building located near Summerdean, Augusta County, Virginia. It was built in 1830, as a one-room, brick schoolhouse with a gable roof and gable-end chimney. It is the only extant one-room school of brick construction, the oldest documented schoolhouse, and one of the few surviving privately built schoolhouses in Virginia. The school closed in the early-20th century, and subsequently converted to a private dwelling.

West View Schoolhouse was a historic public school building located at Weyers Cave, Augusta County, Virginia. It has since been demolished. It was a two-room schoolhouse with the first room built about 1875, and the second added by 1890. It was of frame construction with a limestone and brick foundation. The interior was considered the least altered and best preserved of all the surviving one- and two-room schools in Augusta County.

The District No. 2 Schoolhouse, also known as the Little Red Schoolhouse, is a historic one-room schoolhouse at 2851 Wakefield Road in Wakefield, New Hampshire. Built in 1858–59, it was at the time one of the finest district schoolhouses in rural New Hampshire. It was used as a school until 1941, and now houses the museum of the local historical society. The building was listed on the National Register of Historic Places in 1980.

The Brick Schoolhouse is a historic one-room schoolhouse at 432 New Hampshire Route 123 in Sharon, New Hampshire. Built in 1832, it is the only of the town's three such buildings to survive, and was the only one made of brick. It is also the only school building now standing in the town, since its students have been schooled in neighboring Peterborough since 1920. The building was listed on the National Register of Historic Places in 2002, and the New Hampshire State Register of Historic Places in 2001.

The Arivaca Schoolhouse is a historic one-room school building located in the unincorporated community of Arivaca, in southern Pima County, Arizona. A small and simple structure made of locally manufactured mud adobe bricks, the Arivaca Schoolhouse was built in 1879 and is the oldest standing schoolhouse remaining in Arizona. It was added to the National Register of Historic Places on April 16, 2012, and is now used as a center for community activities.

Mill Rock School is a historic one-room schoolhouse located south of Baldwin, Iowa, United States. It is one of over 217 limestone structures in Jackson County from the mid-19th century, of which 12 are school buildings. This school building was built in 1869 by Abner Hunt and P.A. Downer. The stone blocks that were used in the construction of this rectangular structure vary somewhat in shape and size, and they were laid in courses. The window sills and lintels are dressed stone. There is a brick chimney on the west elevation, and two entrance doors on the east elevation. Having two entrance doors is unusual for rural Jackson County schools. A name and date stone is located in the east gable.

Canton School is a historic one-room schoolhouse located in the unincorporated community of Canton, Iowa, United States. This school building was built in 1877 of locally quarried, roughly-dressed limestone, laid in a random ashlar pattern. The main facade, however, is faced with concrete brick that is original to the structure. What is unusual about this building is its decorative elements, as most one-room schoolhouses built in Iowa were plain. The eaves and the two-stage wooden bell tower are edged with rather delicate wooden trim, and the windows are capped with concrete keystone hoods. The use of concrete is rather sophisticated for a building in the vernacular-folk architectural style in stone. The building served as a school until 1966 when the area's school districts were reorganized. It served as a church until 1968, and it is now surrounded by a park.

A two-room schoolhouse is a larger version of the one-room schoolhouse, with many of the same characteristics, providing the facility for primary and secondary education in a small community or rural area. While providing the same function as a contemporary primary school or secondary school building, a small multi-room school house is more similar to a one-room schoolhouse, both being architecturally very simple structures. While once very common in rural areas of many countries, one and two-room schools have largely been replaced although some are still operating. Having a second classroom allowed for two teachers to operate at the school, serving a larger number of schoolchildren and/or more grade levels. Architecturally, they could be slightly more complex, but were still usually very simple. In some areas, a two-room school indicated the village or town was wealthier and more prosperous.

St. James Lutheran Church, also known as Straw Church, is a historic church built in 1834 and located at 1213 U.S. Route 22 in Pohatcong Township, Warren County, New Jersey. St. James Lutheran Cemetery is located across the street in Greenwich Township. The church and cemetery were added as a historic district to the National Register of Historic Places on October 24, 2016 for their significance in architecture and exploration/settlement. The adjoining building, Fellowship Hall, and the schoolhouse by the cemetery entrance are not part of this listing. The one-room brick schoolhouse, built 1858, is listed separately on the state register.
























