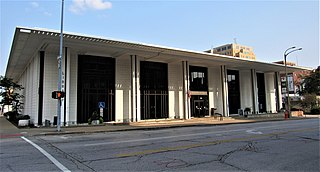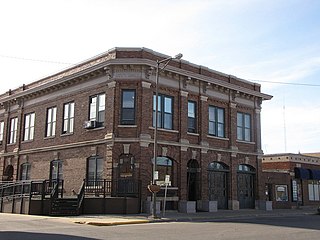
The Oregon Public Library is located in Oregon, Illinois, United States, the county seat of Ogle County. The building is a public library that was constructed in 1909. Prior to 1909, Oregon's library was housed in different buildings, none of which were designed to house a library. The library was built using a grant from wealthy philanthropist Andrew Carnegie. The grant was obtained after Oregon's citizens voted to change Oregon's library from a city library to a township library. The building was completed by 1908 but the library did not begin operation until 1909.

The Davenport Public Library is a public library located in Davenport, Iowa. With a history dating back to 1839, the Davenport Public Library's Main Library is currently housed in a 1960s building designed by Kennedy Center architect Edward Durell Stone. The Davenport Public Library system is made up of three libraries—the Main Library at 321 Main Street; the Fairmount Branch Library at 3000 N. Fairmount Street; and the Eastern Avenue Branch Library at 6000 Eastern Avenue.

Guy Tilden was a Canton, Ohio, United States Architect during the late 19th and early 20th century. Several of his structures are listed on the National Register of Historic Places.

The Hamilton Grange Branch of the New York Public Library is a historic library building located in Hamilton Heights, Manhattan, New York City. It was designed by McKim, Mead & White and built in 1905–1906. The branch was one of 65 built by the New York Public Library with funds provided by the philanthropist Andrew Carnegie, 11 of them designed by McKim, Mead & White. It is a three-story-high, five-bay-wide building faced in deeply rusticated gray limestone in an Italian Renaissance style. The building features round arched openings on the first floor and bronze lamps and grilles.

The Everett Carnegie Library is a Carnegie library building located in Everett, Washington, USA listed on the National Register of Historic Places and part of the Snohomish County Government campus. The building occupies the southeast corner of the intersection of Oakes Avenue and Wall Street in the city's central business district.

Trinity Lutheran Church is a historic former Lutheran church in downtown Canton, Ohio, United States. Built in the 1880s for a flourishing congregation, it closed in the early 2010s, leaving behind a church building that has been named a historic site.

The Carnegie Library in Anaheim, California is a Carnegie library building built in 1908. The Classical Revival style building was designed by John C. Austin, and opened in 1909.

Bender's Restaurant is a historic restaurant and commercial building in downtown Canton, Ohio, United States. Constructed in 1899 and expanded soon afterward by connecting two adjacent buildings, it remains in use as a restaurant, and it has been named a historic site.

The Harry E. Fife House, also known as Beck Home, is an historic house in Canton, Ohio, that was designed by architect Guy Tilden and was built in 1896. The design reflects Tilden's enduring love of towers....[and was] [b]uilt for Harry Fife, an early independent insurance man and stock broker.

The Harvard Company-Weber Dental Manufacturing Company, also known as Factory Industrial Supply, was a company in Ohio, USA. Its main building, of the same name as the company, was built in 1896. The building was designed by Guy Tilden on a commission from Frank E. Case, who also hired Tilden to design the Case Mansion.
The Case Mansion in Canton, Ohio, was a historic work of architect Guy Tilden. It was listed on the National Register of Historic Places, but removed from the National Register in 1990 after being demolished.

The Hotel Courtland in Canton, Ohio, also or formerly known as St. Francis Hotel and as Stark County Office Building, was built in 1905. It was designed by architect Guy Tilden.

The Brooke and Anna E. Martin House in Canton, Ohio was built in 1911. It was designed by architect Guy Tilden in Tudor Revival style. It was listed on the National Register of Historic Places in 1999.

The Fletcher Free Library is the public library serving Burlington, Vermont. It is located at 235 College Street, in an architecturally distinguished Beaux-Arts building, constructed in 1902 with funding support from philanthropist Andrew Carnegie. The building was listed on the National Register of Historic Places in 1976.

The Carnegie Free Public Library, also known as the Carnegie Town Hall, is a historic Carnegie library located at 235 W. 10th St. in Sioux Falls, South Dakota. The library was built in 1903 through a $25,000 grant from the Carnegie Foundation. Architect Joseph Schwartz designed the building, a Romanesque Revival structure with Neoclassical influences. The library was built from locally quarried quartzite, a popular local building material at the turn of the century. While the building's massive form and rough-hewn stone exterior are Romanesque, it features a Greek pediment above the entrance supported by four pilasters on either side of the doorway. The building represents the only use of Classical details in a quartzite building in Sioux Falls.

Fairfield Public Library is located in Fairfield, Iowa, United States. A library association was founded by a group of local men in 1853, and funded by dues from its members. It was housed in several different buildings for the first 40 years. U.S. Senator James F. Wilson from Fairfield was instrumental in obtaining a grant from Andrew Carnegie for a building of its own. The grant for $40,000 was accepted on January 15, 1892. It was the first Carnegie Library outside of Western Pennsylvania and the first of 101 built in Iowa. It was also one the few libraries Carnegie funded without stipulations concerning its use, public support, or design. The building was designed in the Richardsonian Romanesque style by Kansas City architect C. Stafford. It was officially opened on Friday, September 29, 1893, and it was dedicated on November 28 of the same year. The association continued to run the library until 1899 when voters approved a referendum to support it with taxes. The building has been altered in the ensuing years, and it was listed on the National Register of Historic Places in 1983. The library moved to a new building in 1996, and the historic building is now home to the Jefferson County Service Center of Indian Hills Community College.

The Carnegie-Stout Public Library is located in Dubuque, Iowa, United States. The public library had its beginnings with the Young Men's Literary Association, established in 1859, and their book collection was the basis for the library's collection. The books were housed in a variety of buildings over the years. The community applied for a grant from Andrew Carnegie who on January 12, 1901, contributed $71,500 to build the library building. Local businessman Frank D. Stout donated the property, which was worth $20,000, in honor of his father Henry L. Stout. The two-story Bedford stone and brick building was designed by Chicago architects W. G. Williamson and John Spencer. It is considered one of the finest examples of the Classical tradition of Beaux-Arts architecture in Iowa. The main facade is dominated by a Roman Corinthian portico that was modeled after the Pantheon in Rome. Its fluted columns are matched with pilasters on the wall behind. The building was dedicated on October 17, 1902, and it opened three days later. It was individually listed on the National Register of Historic Places in 1975, and it was included as a contributing property in the Jackson Park Historic District in 1986. An addition was added to the east side of the building in 1981.

The Marion Carnegie Public Library is a historic building located in Marion, Iowa, United States. The Marion Federation of Women's Clubs was established in 1901 with the purpose of organizing a public library. Adeliza Daniels was the primary force behind the organization, and she contacted Andrew Carnegie to donate funds for the building. After he agreed to a grant of $11,500, the Cedar Rapids architectural firm of Dieman and Fiske designed the brick Neoclassical building. Cedar Rapids contractor A.H. Conner was responsible for construction. It is a single-story structure built over a raised basement and a proment pedimented main entrance. The new library was dedicated on March 16, 1905, and served the community in that form until 1957. In that year the auditorium in the basement was remodeled into a children's reading room. A three-story addition, which doubled the size of the building, was completed in 1961. The building was individually listed on the National Register of Historic Places in 1994. The Marion Public Library has subsequently moved to a new facility, and the Carnegie building is now part of the First United Methodist Church complex. In 2009 it was included as a contributing property in the Marion Commercial Historic District.
The Canton Carnegie Library, at 225 E. 4th St. in Canton, South Dakota, was built in 1913. It was listed on the National Register of Historic Places in 2016.

George Issenhuth (1862–1941) was an American architect based in South Dakota. He designed several buildings which have been listed on the National Register of Historic Places (NRHP).























