
Dayton is the sixth-largest city in the state of Ohio and the county seat of Montgomery County. A small part of the city extends into Greene County. The 2019 U.S. census estimate put the city population at 140,407, while Greater Dayton was estimated to be at 803,416 residents. This makes Dayton the fourth-largest metropolitan area in Ohio and 63rd in the United States. Dayton is within Ohio's Miami Valley region, just north of Greater Cincinnati.
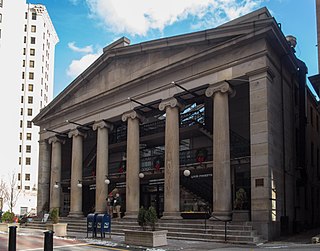
The Westminster Arcade is a historic shopping center at 130 Westminster Street and 65 Weybosset Street in downtown Providence, Rhode Island built in 1828. It is notable as the first enclosed shopping mall in the United States and has been lauded as a fine example of commercial Greek Revival architecture. It served as a shopping center for many years before falling into decline in the late 20th century. It has since been closed for renovation and rehabilitation several times, and most recently reopened its doors in October 2013 as a residential and commercial mixed-use building. It was declared a National Historic Landmark in 1976.
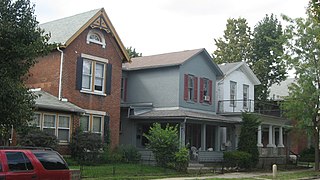
The Huffman Historic District is a historic neighborhood in eastern Dayton, Ohio, United States. Formed at the end of the nineteenth century primarily by a wealthy businessman, it has long been home to people of many different occupations and numerous places on the social ladder. After seeing very few changes throughout the twentieth century, it was named a historic site in the 1980s.
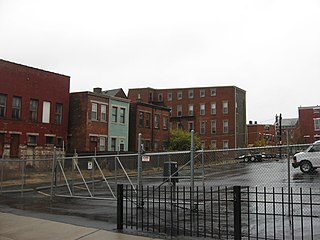
Police Station Five was a historic police station in the West End neighborhood of Cincinnati, Ohio, United States. Constructed in the 1890s to serve both regular police and the city's patrol service, it was named a historic site in the late twentieth century, but historic designation was unable to save it from destruction.

The Dayton Arcade is a collection of nine buildings in Dayton, Ohio. The Arcade is a historic, architecturally elegant complex in the heart of Dayton's central business district. Built between 1902 and 1904, it was conceived by Eugene J. Barney of the Barney & Smith Car Company and consists of nine interconnecting buildings topped by a glass-domed rotunda, 70 feet (21 m) high and 90 feet (27 m) in diameter, below which two balconied upper floors circle the central enclave. As president of the Arcade Company, Barney made sure the Arcade had the latest innovations, including elevators, a power plant and a cold-storage plant. The architect was Frank M. Andrews, known also as architect for many of NCR's factory buildings and the American Building at Third and Main Streets in Dayton.

The Central Avenue Historic District is a small segment of the larger Grafton Hill neighborhood of Dayton, Ohio, United States. Composed of just two blocks near the border between Grafton Hill and Dayton View, the historic district comprises a cohesive collection of houses dating primarily from the turn of the 20th century, and it has been named a historic site.

The Dayton Daily News Building is a historic structure located at the corner of 4th and Ludlow Streets in Dayton, Ohio. It was designed by architect Albert Pretzinger for Dayton Daily News founder James M. Cox. According to Cox's autobiography, he was turned down for a loan by a local banker who told him “Newspapers have never been known to earn money. Of course we can’t accommodate you.” After being turned down for a bank loan to start the paper, Cox asked Pretzinger to "build him a damn bank" so it was modeled after the Knickerbocker Trust building in New York City. Among the most significant components of the three-story building are those surrounding the entrance: three bays wide, the facade features a set of Corinthian columns, a set of fluted columns in the Doric order that form a grand frontispiece around the entrance, and a partial pediment with a cornice supported by cornucopiae. Its walls are built of a mixture of wood and granite.
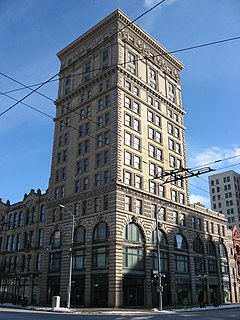
The Conover Building is a historic structure in downtown Dayton, Ohio, United States. Constructed at the turn of the twentieth century, the Conover features a mix of architectural styles and sits at a prominent intersection, and it has been named a historic site.

First Lutheran Church is a historic Lutheran church in downtown Dayton, Ohio, United States. Constructed in the 1900s for a large congregation, its architecture includes numerous elements seen in older grand churches, and it has been named a historic site.
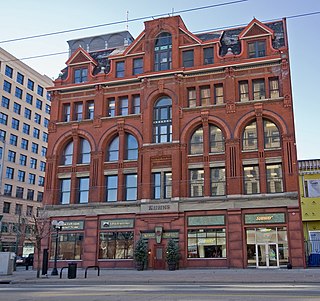
The Benjamin F. Kuhns Building is a historic commercial building on Main Street in downtown Dayton, Ohio, United States. Distinguished by its little-modified late nineteenth-century architecture, it has been named a historic site.

The Lindsey Building is a historic commercial building in the downtown section of the city of Dayton, Ohio, United States. Built in the early twentieth century, the Lindsey has been named a historic site.

Sacred Heart Catholic Church is a historic Catholic church building in downtown Dayton, Ohio, United States. Constructed at the end of the nineteenth century for a new parish, it closed in 1996, but was reopened in 2001 when a Vietnamese Catholic group began to use the church. This church building remains significant because of its grand architectural elements, which have led to its designation as a historic site.
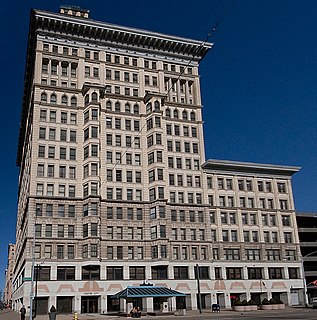
The Centre City Building is an historic building at 36-44 South Main Street at the corner of East Fourth Street in downtown Dayton, Ohio. It was designed by Charles Herby and built in 1904 by the F.A. Requarth Co. for the sum of $305,000 as the headquarters of the Church of the United Brethren in Christ Christian denomination. Originally 14 stories, it was the tallest building in Dayton from 1904 until 1931. A 7-story tower portion was completed in 1927, capped by a chapel for the Church, making it 21 stories total. It is considered to have been Dayton's first skyscraper.

The Pretzinger name belongs to a family of architects and engineers in Dayton, Ohio. Albert Pretzinger started the family's architectural legacy.

The Graphic Arts Building is a historic commercial building on the edge of downtown Dayton, Ohio, United States. Built in the 1920s, it long housed the publishing house of a Protestant denomination, and it has been named a historic site.

St. Raphael's Church is a historic Catholic church in the city of Springfield, Ohio, United States. Established in the 1840s as Springfield's first Catholic parish, it uses a Gothic Revival church building, the towers of which hold a prominent spot in the city's skyline. As a work of a leading city architect, the building has been named a historic site.

St. Joseph's Church is a historic Catholic church in the city of Springfield, Ohio, United States. Established in the 1880s to serve southeastern Springfield's growing Catholic population, it uses a tall Romanesque Revival church building, which was designed by a leading city architect; the building has been named a historic site.
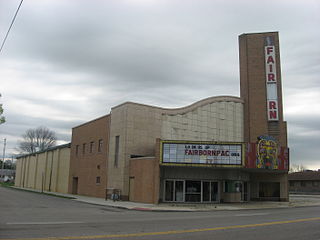
The Fairborn Theatre is a historic movie theater in the city of Fairborn, Ohio, United States. Built soon after World War II in an Air Force community, it has been named a historic site because of its aviation-themed architecture.

The former Bowling Green Post Office is a historic governmental facility in downtown Bowling Green, Ohio, United States. Constructed in the early twentieth century, this post office features an unusual combination of distinctive architectural styles, and it has been named a historic site.

The Perry–Payne Building is a historic commercial building in downtown Cleveland, Ohio, United States in the city's historic Warehouse District. Designed by prominent architects for a leading politician, it gained national attention as an architectural masterpiece upon its completion. Long home to the offices of manufacturing and transportation companies, it has been named a historic site.
























