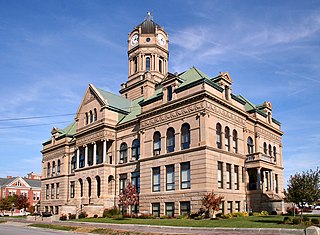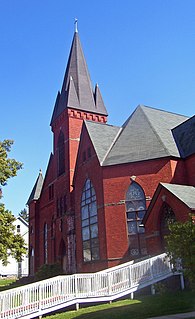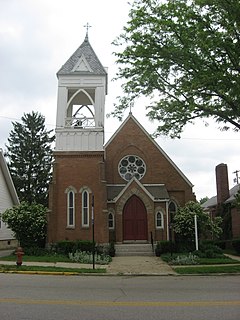
The former Nast Trinity United Methodist Church, now known as The Warehouse Church, is a historic congregation of the United Methodist Church in Cincinnati, Ohio, United States. Designed by leading Cincinnati architect Samuel Hannaford and completed in 1880, it was the home of the first German Methodist church to be established anywhere in the world, and it was declared a historic site in the late twentieth century.

The Winton Place Methodist Episcopal Church is a historic church building in the Winton Place neighborhood of Cincinnati, Ohio, United States that was constructed as the home of a congregation of the Methodist Episcopal Church in the late nineteenth century. The congregation grew out of a group that was founded in 1856; although the members erected their first building in 1860, they were not officially organized until 1872. Among the leading members of the congregation was Samuel Hannaford, a prominent Cincinnati architect. When the congregation chose to build a new church building in 1884, Hannaford was chosen as the architect for the project. At this time, Hannaford was near to the peak of his prestige: he had ended a partnership with another architect seven years before, and his reputation was growing with his designs of significant Cincinnati-area buildings such as the Cincinnati Music Hall.

The Auglaize County Courthouse is located between West Mechanic, Willipie, West Pearl and Perry Streets in downtown Wapakoneta, Ohio, United States. Completed in 1894, it is listed on the National Register of Historic Places.

St. Andrew's Episcopal Church is located at the corner of Walnut and Orchard Street in the village of Walden, New York, United States. It is a brick Gothic Revival structure designed and built in 1871 by Charles Babcock, a former partner of Richard Upjohn. Located at the center of town, near the village hall, it is a local landmark that dominates the village's skyline.

The Historic Walden United Methodist Church is located on West Main Street in Walden, New York, United States. It was desanctified in 2013 and sold by the congregation on November 24, 2014. The current location is at 1206 New York State Route 52, Walden, New York, United States. Ground was broken on a new House of Worship in September 2019 and is scheduled for completion in the spring of 2020.

The First Baptist Church of Ossining is located in the center of the village of Ossining, New York, United States. It is a brick building in the Gothic Revival architectural style with a tall wooden steeple built in the 1870s, one of Ossining's most prominent landmarks. In 1973 it was listed on the National Register of Historic Places. Sixteen years later, in 1989, it was included as a contributing property to the Downtown Ossining Historic District when it was listed on the Register.

The Metropolitan African Methodist Episcopal Zion Church is a historic Methodist Episcopal Church at 2051 Main Street in Hartford, Connecticut. This High Victorian Gothic structure was built in 1873-74 for an Episcopal congregation, and has since 1926 been the home to the city's oldest African-American congregation, which was established in 1833. The church was listed on the National Register of Historic Places in 1994.

St. Paul's Methodist Episcopal Church, known more recently as the Templo Sion Pentecostal Church, is a historic church at 1886-1906 Park Street in Hartford, Connecticut, United States. Built in 1900, it is a good example of Romanesque Revival design. It was built for a working-class congregation to a design by the nationally known church architect George W. Kramer, proponent of the Akron plan of church interiors, which this one follows. The church was added to the National Register of Historic Places in 1984.

The Church of Our Saviour is a historic Episcopal parish in the village of Mechanicsburg, Ohio, United States. Founded in the 1890s, it is one of the youngest congregations in the village, but its Gothic Revival-style church building that was constructed soon after the parish's creation has been named a historic site.

The Mechanicsburg Baptist Church is a historic church in the village of Mechanicsburg, Ohio, United States. Constructed for a Methodist congregation in the late nineteenth century, the building was taken over by Baptists after the original occupants vacated it, and it has been named a historic site.

The Mount Tabor Methodist Episcopal Church is a historic church building located along State Route 245 near West Liberty in Salem Township, Champaign County, Ohio, United States. Built in 1881 in the Gothic Revival style of architecture, it served a congregation formed in the 1810s. This congregation of the Methodist Episcopal Church worshipped in at least three different buildings before its closure.

St. Paul's African Methodist Episcopal Church is a historic church in Urbana, Ohio, United States. Built in the Greek Revival style in 1876, it is home to a congregation that was founded in the mid-1820s.

Mechanicsburg United Methodist Church is a historic Methodist congregation in the village of Mechanicsburg, Ohio, United States. Founded in the early nineteenth century, it is the oldest church in the village, and as such it has played a part in the histories of other Mechanicsburg churches. Its fifth and present church, a Gothic Revival-style structure erected in the 1890s, has been named a historic site.

First United Methodist Church is a historic congregation of the United Methodist Church in downtown London, Ohio, United States. Founded in London's earliest years, the congregation worships in a historic church building that was built in the 1890s.

Emmaus United Methodist Church, originally built as Calvary Methodist Episcopal Church, two of five names it has gone by in its existence, is located at Morris and West Lawrence streets in Albany, New York, United States. It is a brick Collegiate Gothic building constructed in the early 20th century. In 2008 it was listed on the National Register of Historic Places.

The Tushiyah United Hebrew School, later known as the Scott Memorial Methodist Episcopal Church, is an educational building located at 609 East Kirby Street in Detroit, Michigan. This building, an important work of architect Isadore M. Lewis, was constructed as the Tushiyah United Hebrew School and served as the headquarters of the United Hebrew Schools of Detroit. It later served as the Scott Memorial Methodist Episcopal Church, the first mainline African-American Methodist Episcopal church in Detroit. It was listed on the National Register of Historic Places in 2011.

The Bethel A.M.E. Church, known in its early years as Indianapolis Station or the Vermont Street Church, is a historic African Methodist Episcopal Church in Indianapolis, Indiana. Organized in 1836, it is the city's oldest African-American congregation. The three-story church on West Vermont Street dates to 1869 and was added to the National Register in 1991. The surrounding neighborhood, once the heart of downtown Indianapolis's African American community, significantly changed with post-World War II urban development that included new hotels, apartments, office space, museums, and the Indiana University–Purdue University at Indianapolis campus. In 2016 the congregation sold their deteriorating church, which will be used in a future commercial development. The congregation built a new worship center at 6417 Zionsville Road in Pike Township, Marion County, Indiana.

Holy Trinity Greek Orthodox Church is a historic Greek Orthodox church building near downtown Steubenville, Ohio, United States. Constructed for a large Methodist Episcopal congregation in the early twentieth century, it was acquired by the present occupants in 1945. Featuring Neoclassical elements such as a large dome and a prominent colonnade, it has been named a historic site.

Roberts Park Methodist Episcopal Church, whose present-day name is Roberts Park United Methodist Church, was dedicated on August 27, 1876, making it the oldest church remaining in downtown Indianapolis. Diedrich A. Bohlen, a German-born architect who immigrated to Indianapolis in the 1850s, designed this early example of Romanesque Revival architecture. The church is considered one of Bohlen's major works. Constructed of Indiana limestone at Delaware and Vermont Streets, it has a rectangular plan and includes a bell tower on the southwest corner. The church is known for its interior woodwork, especially a pair of black-walnut staircases leading to galleries (balconies) surrounding the interior of three sides of its large sanctuary. The church was added to the National Register of Historic Places on August 19, 1982. It is home to one of several Homeless Jesus statues around the world, this one located behind the church on Alabama Street.

The Elk Rapids First Methodist Episcopal Church is a former church located at 301 Traverse Street in Elk Rapids, Michigan. The building now houses Elk Rapids Area Historical Museum. It was listed on the National Register of Historic Places in 2015.

























