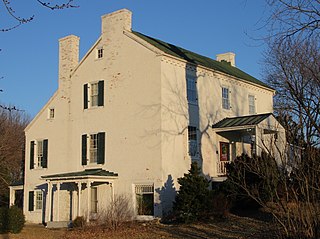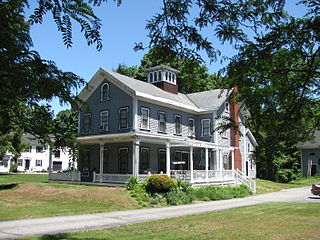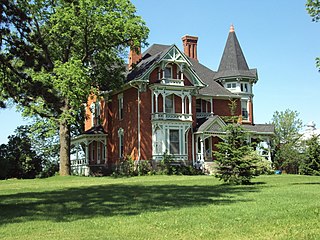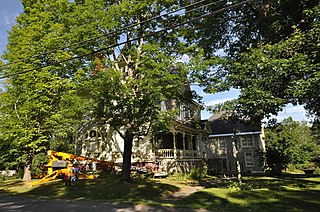
The Noble–Seymour–Crippen House is a mansion located at 5624 North Newark Avenue in Chicago's Norwood Park community area. Its southern wing, built in 1833, is widely considered the oldest existing building in Chicago.

John Vaughan House is a historic house near Shandon, Ohio.

Ashtabula County Courthouse Group is a registered historic district in Jefferson, Ohio, listed in the National Register in 1975.

Rock Spring is a historic farmstead property near Shepherdstown, West Virginia.

The Kemp Place and Barn form a historic farmstead in Reading, Massachusetts. The main house is a 2+1⁄2-story Italianate wood-frame structure, with an L-shaped cross-gable footprint and clapboard siding. Its roofline is studded with paired brackets, its windows have "eared" or shouldered hoods, and there is a round-arch window in the front gable end. The porch wraps around the front to the side, supported by Gothic style pierced-panel posts. The square cupola has banks of three round-arch windows on each side. It is one of Reading's more elaborate Italianate houses, and is one of the few of the period whose cupola has survived.

The building at 426 South Main Street is located in Canandaigua, New York, United States. It is a two-story brick dwelling in the Italianate architectural style built around 1880. In 1984 it and its neighboring barn were listed on the National Register of Historic Places.

Lynfeld is a farm located on South Road in the Town of Washington, New York, United States, near the village of Millbrook. Its farmhouse, a frame structure dating to the late 19th century, is in an unusual shape for a building in the Italianate architectural style.

The George B. Horton and Amanda Bradish Farmstead is a privately owned farmhouse that sits on 40 acres of land at 4650 West Horton Road in rural Fairfield Township in Lenawee County, Michigan. It was added to the National Register of Historic Places on February 1, 2007. There are several other buildings on the property, but the main farmhouse was built in 1888 in Queen Anne Style.

The Westerman Lumber Office and House is a historic building in Montgomery, Minnesota, United States. The private, commercial structure was placed on the National Register of Historic Places (NRHP) on March 15, 1982. The structure is considered an outstanding example of the brick buildings built in the area of Montgomery and New Prague during the late 19th century, using bricks manufactured in the Minnesota River Valley.

The Jonesborough Historic District is a historic district in Jonesborough, Tennessee, that was listed on the National Register of Historic Places as Jonesboro Historic District in 1969.

The Gov. John Butler Smith House, also now known as the Community Building, is a historic house at 29 School Street in Hillsborough, New Hampshire. The large Queen Anne Victorian is significant as one of few known residential works of a prolific New Hampshire architect, William M. Butterfield, and as the home of John Butler Smith, a principal owner of the local Contoocook Mills, who also served as governor of New Hampshire (1893–95). The building was listed on the National Register of Historic Places in 2002.

The J. G. Deering House, also known as the Dyer Library/Saco Museum, is an historic house at 371 Main Street in Saco, Maine. Completed in 1870, it is a fine local example of Italianate style. Built for Joseph Godfrey Deering, it was given by his heirs to the city for use as a library. It was listed on the National Register of Historic Places in 1982.

Lenhart Farmhouse is a historic farmhouse in Root Township, Adams County, Indiana. It was built about 1848, and was listed on the National Register of Historic Places in 2002.

The Van Horn Building is a historic commercial building on the public square in central Carrollton, Ohio, United States. Constructed in the 1820s and greatly modified fifty years later, it has been named a historic site.

The Cotton-Smith House is a historic house at 42 High Street in Fairfield, Maine. Built in 1890, it is one of Fairfield's finest Queen Anne Victorian houses. It was built by Joseph Cotton, owner of the Maine Manufacturing Company, which produced iceboxes, and occupied by him for just four years. The house was acquired in 1983 by the Fairfield Historical Society, which operates it as the Fairfield History House, a museum of local history. The house was listed on the National Register of Historic Places in 1992.

The Amos Lawrence House is a historic house on Richville Road in Manchester, Vermont, USA. Built about 1840, it is a fine local example of a Greek Revival farmhouse. Restored in the 1980s after many years as a rental property, it was listed on the National Register of Historic Places in 1985.

The Lorenz and Lugerde Ginthner House is a historic house in Wabasha, Minnesota, United States. Built in 1882 in high Italianate style on a prominent corner lot, it was listed on the National Register of Historic Places in 1989. It is particularly notable for its elaborate Italianate architecture, and its status as the most intact, detailed example of the brick houses of Wabasha's early merchant class.

The John B. Robarge Duplex is a historic multi-unit residence at 58-60 North Champlain Street in Burlington, Vermont. Built 1878–79, it is one of the city's few examples of an Italianate two-family house. It was listed on the National Register of Historic Places in 2005.

The Henry S. and Magdalena Schwedes House is a historic house in Wabasha, Minnesota, United States. It was built in 1882, part of a unique trend among the city's merchant class for brick houses. It was listed on the National Register of Historic Places in 1989 for its local significance in the theme of architecture. It was nominated for typifying Italianate architecture in its peak year of popularity in Wabasha, and for inaugurating a second generation of the town's merchants living in brick homes.

The Lucas Kuehn House is a historic house in Wabasha, Minnesota, United States. It was built in 1878 for Lucas Kuehn (1834–?), the city's leading merchant of the 19th century. The house was the city's first to be designed in the Italianate style. It was also part of a unique trend among Wabasha's merchant class for houses constructed of brick. It was listed on the National Register of Historic Places in 1994 for its local significance in the themes of architecture and commerce. It was nominated for its associations with Kuehn and for its exemplary Italianate architecture.
























