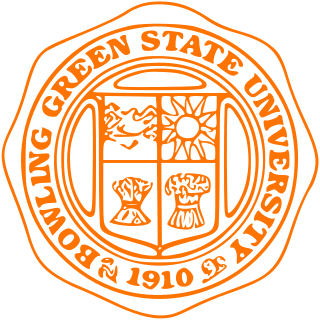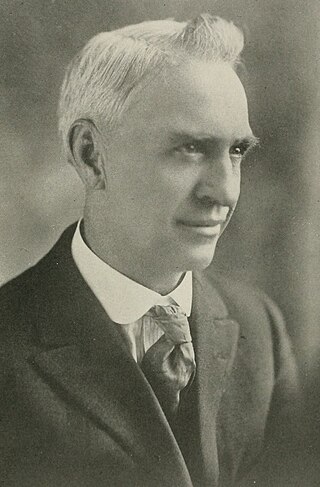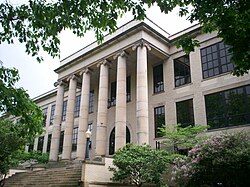
Kent State University (KSU) is a public research university in Kent, Ohio, United States. The university includes seven regional campuses in Northeast Ohio located in Ashtabula, Burton, East Liverpool, Jackson Township, New Philadelphia, Salem, and Warren, along with additional regional and international facilities in Cleveland, Independence, and Twinsburg, Ohio; New York City; and Florence, Italy.

Bowling Green State University (BGSU) is a public research university in Bowling Green, Ohio. The 1,338-acre (541.5 ha) main academic and residential campus is 15 miles (24 km) south of Toledo, Ohio. The university has nationally recognized programs and research facilities in the natural and social sciences, education, arts, business, health and wellness, humanities and applied technologies. The institution was granted a charter in 1910 as a normal school, specializing in teacher training and education. The university has developed from a small rural normal school into a comprehensive public research university. It is a part of University System of Ohio and classified among "R2: Doctoral Universities – High research activity."

Fitchburg State University is a public university in Fitchburg, Massachusetts. It has 3,421 undergraduate and 1,238 graduate/continuing education students, for a total student body enrollment of 4,659. The university offers undergraduate and graduate degrees in 25 academic disciplines. The main campus, the McKay Campus School, and athletic fields occupy 79 acres (320,000 m2) in the city of Fitchburg; the biological study fields occupy 120 acres (490,000 m2) in the neighboring towns of Lancaster, Leominster, and Lunenburg.
Worcester State University (WSU) is a public University located in Worcester, Massachusetts. The fourth largest of the Commonwealth’s nine Universities, WSU enrolls 4500 undergraduates and nearly 900 graduate students in more than 80 undergraduate majors and minors and 39 graduate programs. Its campus is located on Worcester's west side and includes 10 buildings on more than 58 acres of woods and wetlands. WSU was one of several Massachusetts State Universities that was founded as a normal school in the 19th century before evolving into a state college in the 1960s and achieving university status in 2012. WSU is administered by the Massachusetts Department of Higher Education which oversees 29 campuses including community colleges, state universities, and research universities across the Commonwealth.

Central State University (CSU) is a public, historically black land-grant university in Wilberforce, Ohio. It is a member-school of the Thurgood Marshall College Fund.

The Memorial Athletic and Convocation Center, often referred to as the MAC Center and the MACC, is a multi-purpose arena on the campus of Kent State University in Kent, Ohio, United States. The building is primarily used as an athletic venue that is home to five Kent State Golden Flashes varsity athletic teams: men's basketball, women's basketball, women's volleyball, women's gymnastics, and wrestling. In addition, it hosts commencement exercises, speakers, and concerts throughout the year. The building houses the offices of the Kent State Athletic Department and the coaches of each of the university's varsity athletic teams.

Penn State Shenango is a commonwealth campus of the Pennsylvania State University that is located in Sharon, Pennsylvania. Penn State Shenango is the only urban campus in the Penn State system, although some parts of Penn State Altoona that are located in the heart of Altoona's downtown are urban in nature.
This is an incomplete list of historic properties and districts at United States colleges and universities that are listed on the National Register of Historic Places (NRHP). This includes National Historic Landmarks (NHLs) and other National Register of Historic Places listings. It includes listings at current and former educational institutions.

The Lowry Bill, also known as the Lowry Act and the Lowry Normal School Bill, was a bill introduced in 1910 in the Ohio state legislature which called for the establishment of two state normal schools in northern Ohio, one in the northeast and one in the northwest. It was named after its main sponsor, John Hamilton Lowry, a representative from northwest Ohio's Henry County. It was approved and signed into law by Ohio Governor Judson Harmon on May 19, 1910. Following its approval, the Commission on Normal School Sites was established and search committees were formed to determine the sites of the two schools with nearly forty communities applying. On November 25, 1910, the Commission announced that the villages of Kent in the northeast and Bowling Green in the northwest had been selected as the sites of the new schools. These schools would eventually evolve into what are today Kent State University and Bowling Green State University.

John Edward McGilvrey was an American academic who was the first president of what is now Kent State University. McGilvrey was educated at the Indiana State Normal School, receiving his bachelor of arts and sciences degree in 1895. He also received an honorary doctorate from Miami University in 1915. At the time of his appointment at the Kent State Normal School in 1911, McGilvrey had recently begun his position as head of the education department at the Western Illinois Normal School in Macomb, Illinois. Other positions held included professor of education at Illinois University, principal at the Cleveland Normal School from 1899 to 1908, and headmaster of a boys' home in Hudson, Ohio.

George Francis Hammond was an architect in Cleveland, Ohio, United States, who designed commercial buildings, hotels, schools, churches, residences, and the plans for Kent State University's layout and original buildings. His work is mostly Neoclassical architecture, including in the Beaux Arts Architecture style, and includes an example of Egyptian Revival architecture in the basement foyer of the Hollenden Hotel.
The area now occupied by the city of Kent, Ohio, was previously inhabited by various Native American tribes until the 19th century. Though little record of any settlement exists, the area was located along several known trails. One example of Native American inhabitants in the area can be found at Towner’s Woods Park where a mound is located. In 1798 it was sold to Aaron Olmsted as part of the Connecticut Western Reserve. He initially named the area "Franklin" after his son, Aaron Franklin Olmsted. The first settlers, the Haymaker family, arrived in late 1805, having been attracted to the area by the Cuyahoga River and its potential for powering gristmills.
Kent State University School ("KSUS") was a laboratory school located in Kent, Ohio, United States, on the campus of Kent State University. The school included grades K–12 and was divided into elementary, junior high/middle, and high school levels with the high school known as Kent State University High School or Kent State High School. Originally developed as a teacher training school, it later evolved into a selective laboratory school connected with the Kent State University College of Education. It was initially housed at Merrill Hall when it opened in 1913 before moving into Kent Hall in 1916. In 1926 it relocated to the William A. Cluff Teacher Training Building, now known as Franklin Hall. The school was moved to a new building at the corner of Morris Road and East Summit Street in 1956. This building is today known as the Michael Schwartz Center and houses several student services and administrative offices. The university closed the school in phases, starting with the high school portion in 1972. The junior high school was closed in 1978, and the elementary school closed in 1982.

The Homewood Campus is the main academic and administrative center of the Johns Hopkins University. It is located at 3400 North Charles Street in Baltimore, Maryland. It houses the two major undergraduate schools: the Zanvyl Krieger School of Arts and Sciences and the Whiting School of Engineering.

Benton Hall, built in 1907~1908 as an administration building, dedicated in 1909, was used as such until the new Administration Building was completed in 1956. It housed the music department, and the auditorium seating 1200 was used for small group meetings as it can accommodate only a fraction of the present enrollment, and total Miami meeting. Currently, Hall Auditorium houses the College of Engineering and Computing office as well as the Computer Science and Software Engineering department.

The Center for the Performing Arts (CPA) building is the largest building of the Miami University College of Creative Arts. It houses the Miami University Theater, theater department, and music department. Originally these programs were distributed between Fisher Hall and Hall Auditorium, and were moved to CPA after its construction in 1969.

Hall Auditorium is an auditorium and classroom building on the campus of Miami University in Oxford, Ohio. Originally known simply as the Miami University Auditorium Building, it was renamed Benton Hall in 1926 after Guy Potter Benton, Miami's twelfth president, and renamed again for Miami's fifth president John W. Hall in 1969, when the university transferred Benton Hall's name to a new building. Hall Auditorium is the 3rd oldest building on Miami's campus proper, after Elliott and Stoddard Halls, built in 1820 and 1836. The building hosts concerts from university and outside groups, guest speakers, and other performances. Miami's philosophy department occupies the 2nd floor of the building, while the school's Performing Arts Series has office space in the main lobby.

Wills Gymnasium, often referred to as Wills Gym, was a multi-purpose athletic facility on the campus of Kent State University in Kent, Ohio, United States. Construction started in 1924 and the building was dedicated in 1925. It was the first dedicated gymnasium on the KSU campus, which had opened in 1913. Before the opening of Wills Gym, physical education classes and the intercollegiate and intramural sports teams used a variety of spaces for games and classes, both on campus in other buildings and off campus. The main gym seated approximately 4,000 people and the basement level included an indoor pool, locker rooms, and bowling alley. At the time, its capacity made it one of the largest facilities in the region. The building served as the primary home of the university's athletic teams and physical education department until 1950, when the Men's Physical Education Building opened. Wills Gym was the first permanent home of the Kent State Golden Flashes men's basketball team, and was also the original home venue for wrestling, men's swimming, men's and women's gymnastics, women's volleyball, and women's basketball.

Rockwell Field was a multi-purpose athletic field on the campus of Kent State University in Kent, Ohio, United States. It was the first home venue for the Kent State Golden Flashes football and the first permanent home for the KSU baseball program. The field, sometimes referred to as "Normal Field", also hosted football games for the Kent State University School. Rockwell Field served as the home field for Kent State football from the team's inception in 1920 through the 1940 season, the baseball team from circa 1920 through the 1941 season, and the men's track team from their foundation in 1922 through the 1940 season. It was replaced by a new athletic complex that included a field for football with a track and an adjacent baseball field. The new football field and track, later to become Memorial Stadium by 1950, were ready for the 1941 football and 1942 track seasons, while the baseball field opened in 1942.




























