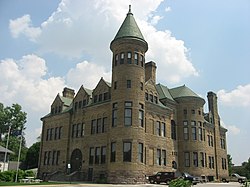
Frankfort is a city in Clinton County, Indiana, United States. The population was 16,422 at the 2010 census. The city is the county seat of Clinton County.

The Thomas Downs House is a historic home located just east of Charlestown, Indiana's town square. It was built about 1809. and is a two-story, four bay, Federal style brick dwelling. It has a gable roof, sits on a stone foundation, and has a one-story rear ell. Thomas Downs was a politician from Charlestown that was Clark County's first county treasurer. He would later serve as an Indiana Territory legislator. It is owned by the Clark's Grant Historical Society, who has a museum there but offers tours by reservation only.

The Corydon Historic District is a national historic district located in Corydon, Indiana, United States. The town of Corydon is also known as Indiana's First State Capital and as Historic Corydon. The district was added to the National Register of Historic Places in 1973, but the listing was amended in 1988 to expand the district's geographical boundaries and include additional sites. The district includes numerous historical structures, most notably the Old Capitol, the Old Treasury Building, Governor Hendricks' Headquarters, the Constitution Elm Memorial, the Posey House, the Kintner-McGrain House, and The Kintner House Inn, as well as other residential and commercial sites.

The Clinton County Courthouse is a historic courthouse located at 50 North Jackson Street in Frankfort, Clinton County, Indiana, United States. The Clinton County Courthouse dates from 1882–1884. It was designed by George W. Bunting, who also designed courthouses in Anderson and Franklin. The Clinton County Courthouse is a three-story, Second Empire style limestone building adorned with statuary and a 165-foot domed central tower with a clock. The courthouse cost $170,450 to build in 1882. The courthouse is still in use as the county courthouse.
Canterbury College was a private institution located in Danville, Indiana, United States from 1878 to 1951. The school was known as Central Normal College prior to 1946.

Linden Depot is a historic train station located at Linden, Montgomery County, Indiana. In 1852 the New Albany and Salem Railroad Railroad cut through Montgomery County, Indiana. The old stage road between Crawfordsville and Linden was given to the railroad as an inducement to get them to build through Linden. 1852 also saw the building of the first Linden depot, on a site behind the present day Post Office. The building was moved to the current location in 1881 when the Toledo, St. Louis and Western Railroad was built through Linden, crossing the Monon at this location.

The George Stumpf House is a historic residence in Indianapolis, Indiana, United States. Located along Meridian Street on the southern side of the city, it was started in 1870 and completed in 1872.

The Big Run Baptist Church and Cemetery, also known as Franklin Township Historical Society, is a historic Baptist church and cemetery located at 6510 South Franklin Road in Franklin Township, Marion County, Indiana. The church was built in 1871 as a Baptist meeting house and served the church congregation until 1977. It is a one-story, gable front brick building with Italianate style design elements. The associated cemetery was established in 1854, with one stone dated to 1841. The most recent burial was in 1986. Also on the property is a contributing privy constructed about 1920. The Franklin Township Historical Society acquired the property and now uses the building as a historical museum.

Brown County Courthouse Historic District is a historic courthouse and national historic district located at Nashville, Brown County, Indiana. It encompasses three contributing buildings: the courthouse, Old Log Jail, and the Historical Society Museum Building. The Brown County Courthouse was built in 1873–1874, and is a two-story, Greek Revival style brick building. It has a gable roof and two-tiered, flat-roofed frame tower. The Old Log Jail was built in 1879, and is a small two-story log building. It measures 12 feet by 20 feet, and was used as a jail until 1922. The Historical Society Museum Building, or Brown County Community Building, is a two-story, rectangular log building. It was moved to its present location in 1936–1937. The Works Progress Administration funded the reconstruction and remodeling of the building.
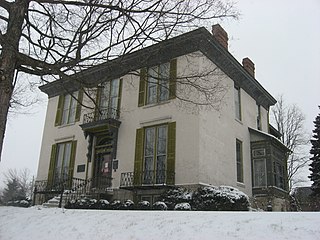
Jerolaman-Long House, also known as the Cass County Historical Society Museum, is a historic home located at Logansport, Cass County, Indiana. It was built about 1853, and is a two-story, three bay, Italianate style brick dwelling. It has a two-story brick rear ell added about 1890. Both sections have low hipped roofs and sit on raised ashlar foundations. The building has housed the Cass County Historical Society Museum since 1963.

US Post Office-Brazil is a historic post office building located at Brazil, Clay County, Indiana. It was designed by the Office of the Supervising Architect under James Knox Taylor and built in 1911–1913 in the Classical Revival style. It is a two-story, brick building over a raised granite faced basement. The front facade features a blind colonnade with six Tuscan order columns of Indiana limestone. It has a hipped roof hidden from view by a parapet.

Charles H. and Emma Condon House, also known as the Andrew J. Thompson House, is a historic home located at Frankfort, Clinton County, Indiana, United States. It was built about 1902, and is a two-story, Queen Anne style frame dwelling on a brick foundation. It has a clapboard and shingled exterior and an irregularly gabled and hipped roof. It features a one-story wraparound porch with paired Doric order columns. It was restored in the 1990s.
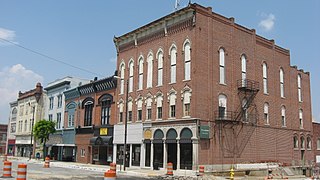
Frankfort Commercial Historic District is a national historic district located at Frankfort, Clinton County, Indiana. The district encompasses 57 contributing buildings and 6 contributing structures in the central business district of Frankfort. The district developed between about 1870 and 1947, and includes notable examples of Italianate, Romanesque Revival, and Classical Revival style architecture. Located at the center of the district is the separately listed Clinton County Courthouse. Other notable buildings include the Harker Building (1890), Frankfort Municipal Building (1916), Coca-Cola building (mid-1920s), Ross Building (1897), Keys Building (1899), and K. F. & W Traction Station.

Christian Ridge Historic District is a national historic district located at Frankfort, Clinton County, Indiana. The district encompasses 430 contributing buildings and 2 contributing structures in a predominantly residential section of Frankfort. The district developed between about 1832 and 1952, and includes notable examples of Queen Anne, Colonial Revival, and Bungalow / American Craftsman style residential architecture. Located in the district is the separately listed Old Frankfort Stone High School.

South Frankfort Historic District is a national historic district located at Frankfort, Clinton County, Indiana. The district encompasses 151 contributing buildings and 1 contributing structures in a predominantly residential section of Frankfort. The district developed between about 1875 and 1940, and includes notable examples of Italianate, Queen Anne, Colonial Revival, and Bungalow / American Craftsman style residential architecture. Notable buildings include the Hammersley Building, First Baptist Church (1912-1913), and Masonic Temple (1912).
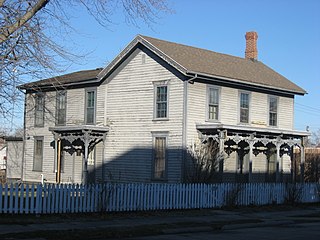
The Moore–Youse–Maxon House, also known as the Moore–Youse Home Museum, is a historic home located at Muncie, Delaware County, Indiana. It was built about 1860, and is a two-story, three bay, vernacular Greek Revival style frame dwelling. It features a rebuilt front porch with sawnwork and brackets. It has a two-story rear addition. The house remained in the same family from 1864 to 1982. The building is operated by the Delaware County Historical Society as a historic house museum.

Bristol-Washington Township School, also known as Bristol High School, is a historic school building located at Bristol, Elkhart County, Indiana. The original section was built in 1903–1904, with additions made in 1923, 1925, and 1949. The original building is a two-story, Colonial Revival style brick and limestone building on a raised basement. The original building measures 61 feet by 61 feet. The building houses the Elkhart County Historical Museum.

Johnson County Courthouse Square is a historic courthouse and town square located in Franklin, Johnson County, Indiana. The courthouse was built between 1879 and 1881, and is a two-story, red brick building with elements of Second Empire, Neo-Jacobean, and Romanesque Revival style architecture. It has a low hipped metal roof topped by a central tower and with smaller corner towers topped with pyramidal roofs. It was designed by George W. Bunting, who also designed courthouses at Frankfort and Anderson.
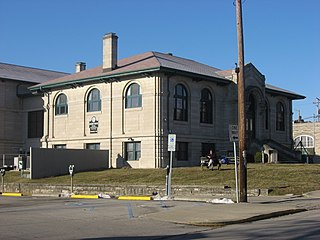
Monroe Carnegie Library, also known as Old Monroe Carnegie Library, is a historic Carnegie library located at Bloomington, Monroe County, Indiana. It was built in 1917, and is a one-story, rectangular, Neoclassical style limestone building on a raised basement. The Monroe County History Center is a history museum the historic library building that was established as a Carnegie library. The museum is located on the site of Center School in the former Bloomington Public Library building. The library building is now home to the Monroe County Historical Society, their collection of artifacts, and their Genealogy Library. A historical marker is present at the site. The History Center is located at 202 East 6th Street. It is a tourist attraction.

Old Southport High School, also known as the Old Southport Middle School, is a historic high school building located at Indianapolis, Marion County, Indiana. It was built in 1930, and is a two-story, "U"-shaped, Colonial Revival style steel frame and concrete building sheathed in red brick with limestone detailing. It has a side gabled roof topped by an octagonal cupola. The front facade features a grand portico supported by six Corinthian order columns.
