
Versailles is a town in Johnson Township, Ripley County, in the U.S. state of Indiana. The population was 2,113 at the 2010 census. The town is the county seat of Ripley County.
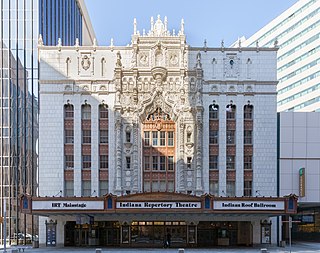
The Indiana Theatre is a multiple use performing arts venue located at 140 W. Washington Street in Indianapolis, Indiana. It was built as a movie palace and ballroom in 1927 and today is the home of the Indiana Repertory Theatre. It was added to the U.S. National Register of Historic Places in 1979. It is located in the Washington Street-Monument Circle Historic District.
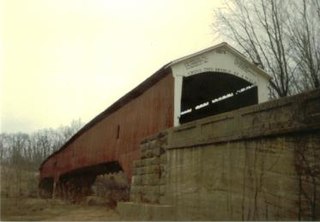
The West Union Covered Bridge is north-northeast of Montezuma, Indiana. The two-span Burr Arch Truss covered bridge structure was built by Joseph J. Daniels in 1876. It is notable for being the longest standing covered bridge in Parke County, and one of the nation's best-preserved examples of the Burr truss.

Herron–Morton Place is a historic district in Indianapolis, Indiana, dedicated to restoration and renewal. The boundaries of the neighborhood are East 16th Street on the south, East 22nd Street on the north, the alley west of North Pennsylvania on the west, and Central Avenue on the east.

Morris Performing Arts Center is a 2,564-seat concert hall located in South Bend, Indiana. It opened in 1922 as a vaudeville house and later became a movie palace. It was developed along with the neighboring Palais Royale Building by the Palace Theater Corporation. It is a four- to five-story, rectangular, Spanish Renaissance Revival style brick building with finely crafted terra cotta ornamentation. It was planned for demolition in 1959 but was saved from demolition, and between 1998 and 2000, it was restored and remodeled.
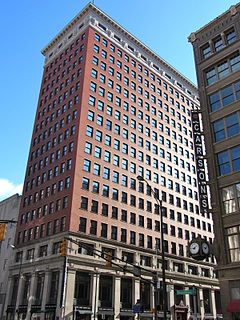
The Barnes and Thornburg Building is a high rise in Indianapolis, Indiana originally known as the Merchants National Bank Building. In 1905, the Merchants National Bank and Trust Company engaged the architectural firm of D. H. Burnham & Company of Chicago to design a new bank headquarters on the southeastern corner of the Washington and Meridian streets, the most important intersection in Indianapolis. Initial occupancy of the lower floors took place in 1908, while the upper floors were not completed until 1912.

Crawfordsville High School is a former public high school erected in 1910 on East Jefferson Street in Crawfordsville, Montgomery County, Indiana, and was a part of the Crawfordsville Community Schools. The building was expanded in 1914, 1921, and 1941 to provide additional classrooms, an auditorium, and a gymnasium. In 2000 the old school building was converted to a multi-use facility of offices, residential housing, and a fitness center. The former high school building was added to the National Register of Historic Places in 2003. A new Crawfordsville High School facility opened at One Athenian Drive in 1993.

Lincolnshire Historic District is a national historic district located at Evansville, Indiana. The district developed after 1923, and encompasses 95 contributing buildings in a predominantly residential section of Evansville. The district's homes have a mixture of Tudor Revival and Old and new World revival designs, including Colonial Revival. St. Benedict Cathedral and Bosse High School are two landmark buildings from the 1920s and 1930s.

The McColloch-Weatherhogg Double House, also known as the J. Ross McCulloch House, is a historic residential building constructed in 1883 in the Victorian Gothic Revival style at 334-336 E. Berry St., Fort Wayne, Indiana. The building is now the home of United Way of Allen County and was listed on the National Register of Historic Places on December 7, 2001.
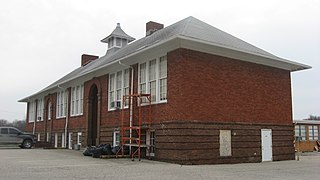
Hall School in Hall, Indiana, was designed by Henry H. Dupont and built in 1911. It is located at 5955 West Hurt Road at Hall in Gregg Township. It is an example of the Craftsman architecture in the vernacular. The building has 2-floors with six classrooms and additions built in 1957 and 1971. The Morgan County Historic Preservation Society, an affiliate of Indiana Landmarks, nominated the school to the National Register of Historic Places in 2004, a year before the building went vacant due to school consolidation.

Union City School, also known as West Side Middle School, is a historic school building located at Union City, Randolph County, Indiana. It was designed by the architecture firm of Mahurin & Mahurin and built in 1920–1921. It is a two-story, brick building with Bungalow / American Craftsman design elements. It has a "U"-shaped plan that surrounds a central auditorium. It simple classical ornamentation including round arches with and multi-coursed brick work. It remained in use as a school until 2003.

Ripley County Courthouse is a historic courthouse located at Versailles, Ripley County, Indiana. It was built between 1860 and 1863, and is a three-story, cross plan, Greek Revival style brick building. It features a bell tower and high pitched gable roof. An addition was constructed in 1971–1972.
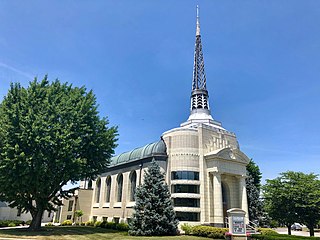
Tyson United Methodist Church, also known as Versailles United Methodist Church, is a historic Methodist church located at Versailles, Ripley County, Indiana. It was built in 1937, and is a two-story, Art Deco style church building sheathed in white glazed brick and terra cotta. It features a stylized Corinthian order front portico, round arched entry with bronze doors, and curved bays and ribbon windows. The church is topped by a tall, open lattice work spire of cast aluminum.

South Bend Remedy Company Building is a historic building located at South Bend, St. Joseph County, Indiana. It was built in 1895, and is a two-story, transitional Queen Anne / Classical Revival style brick and limestone building. It features a recessed entrance, round turret topped by a conical roof, and a wide frieze band of garlands and torches. It was built to house the offices and laboratory for the South Bend Remedy Company, a mail order patent medicine business. It was moved to 501 W. Colfax Ave. in 1988, and then to 402 W. Washington St. in 2003.

Marquette School is a historic school building located at South Bend, St. Joseph County, Indiana. It was designed by architect Austin and Shambleau and built in 1936–1937. It was built with funds provided under the Public Works Administration. It is a two-story, Art Deco style brick building with additions constructed in 1948 and 1953. The school houses an auditorium, gymnasium, and classrooms. It remained in use as a school until 2010.
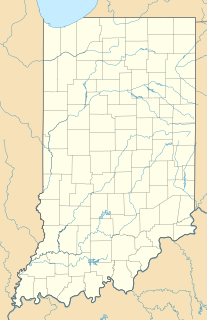
Tivoli Theater was a historic theatre building located at Mishawaka, St. Joseph County, Indiana. It was built in 1924–1925, and was a two-story, brick building with a facade featuring terra cotta ornamentation, a massive central arched window, and decorative art glass. The auditorium seated 1,500 patrons. The building consisted of three storefronts and the auditorium and lobby entrance, and office on the second floor. It was demolished in 2005.

Christamore House is a historic settlement house associated with Butler University and located at Indianapolis, Marion County, Indiana. It was built between 1924 and 1926, and is 2 1/2-story, "U"-shaped, Georgian Revival style brick mansion. It consists of a two-story, five bay, central section flanked by one-story wings. It has a slate hipped roof and is nine bays wide, with a three bay central pavilion. The building features large round-arched windows and contains an auditorium and a gymnasium.

The Harriett was a historic apartment building located at Indianapolis, Indiana. It was built about 1905, and was a three-story, "U"-shaped, Classical Revival style yellow brick and grey limestone building. It has been demolished.

John Greenleaf Whittier School, No. 33 is a historic school building located at Indianapolis, Indiana. The original section was built in 1890, and is a two-story, rectangular, Romanesque Revival style brick building with limestone trim. It has a limestone foundation and a decked hip roof with Queen Anne style dormers. A rear addition was constructed in 1902, and a gymnasium and auditorium addition in 1927.
























