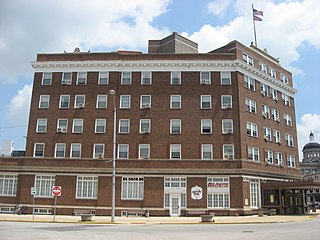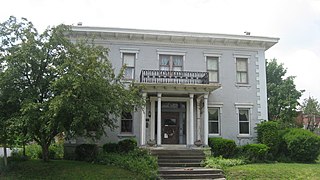
The Corydon Historic District is a national historic district located in Corydon, Indiana, United States. The town of Corydon is also known as Indiana's First State Capital and as Historic Corydon. The district was added to the National Register of Historic Places in 1973, but the listing was amended in 1988 to expand the district's geographical boundaries and include additional sites. The district includes numerous historical structures, most notably the Old Capitol, the Old Treasury Building, Governor Hendricks' Headquarters, the Constitution Elm Memorial, the Posey House, the Kintner-McGrain House, and The Kintner House Inn, as well as other residential and commercial sites.

The Knightstown Academy is a historic school building located at Knightstown, Henry County, Indiana. It was built as a Quaker Academy in 1876 and affiliated with the Society of Friends. The building is located north of the National Road on Cary at Washington Street. The building was designed in Second Empire style. It has a mansard roof and twin four story towers that are topped by a telescope and a globe. After the building ceased to be used as an academy, it functioned for many years as the local public high school. It is now an apartment building. The attached gymnasium was used as the home court of the Hickory Huskers in the 1985 movie Hoosiers.

The North Jefferson Street Historic District is a national historic district located at Huntington, Indiana. It includes works by Elmer Dunlap. The listing includes approximately seven hundred contributing properties including the separately listed David Alonzo and Elizabeth Purviance House and adjacent Taylor-Zent House, which are Chateauesque and Victorian Romanesque in style. The district was listed on the National Register of Historic Places in 2010.

Moore/Carlew Building is a historic commercial building located at Huntington, Huntington County, Indiana. It was built in 1844–1845, and is a two-story, Federal style brick building. A three-story rear addition was constructed in 1860s. It is one of the oldest buildings and the first brick structure constructed in Huntington.

Hotel LaFontaine is a historic hotel building located at Huntington, Huntington County, Indiana. It was built in 1925, and consists of a six-story central pavilion with five-story flanking wings. It is of steel frame and hollow-tile construction and sheathed in brick. The building is in the Colonial Revival style. The lobby is designed to resemble a Spanish courtyard and the basement houses an Egyptian inspired swimming pool that opened in 1927. The hotel is named for Francis La Fontaine. It housed a hotel until 1974.

David Alonzo and Elizabeth Purviance House is a historic home located at Huntington, Huntington County, Indiana. It was built in 1892, and is a 2+1⁄2-story, Romanesque Revival / Châteauesque style brick and stone dwelling. It has a modified rectangular plan and is topped by a slate hipped roof. The house features two corner towers, semicircular arches, varied window shapes and sizes, and pressed metal decoration.

Samuel Purviance House, also known as Nazarene Annex, is a historic home located at Huntington, Huntington County, Indiana. It was built in 1859, and is a two-story, five bay, Italianate style brick dwelling with a 1+1⁄2-story rear ell. It sits on a cut stone foundation and has a flat roof. The front facade features an entrance portico with Gothic style columns. The house was purchased by the Church of the Nazarene in 1960.

Drover Town Historic District is a national historic district located at Huntington, Huntington County, Indiana. The district includes 231 contributing buildings, 2 contributing structures, and 1 contributing object in a predominantly residential section of Huntington. It developed between about 1857 and 1930 and includes notable examples of Federal, Greek Revival, Gothic Revival, Italianate, and Queen Anne style architecture. Located in the district are the separately listed German Reformed Church, Samuel Purviance House, and William Street School. Other notable buildings include the William Drover House, John Rhoads House (1896), and Griffiths Block (1896).

Farmers Institute is a historic school building on a small campus in Shadeland, Tippecanoe County, Indiana. It was built in 1851, and expanded to its present two stories in 1864–1865. It is a two-story, rectangular, frame building with modest Greek Revival style design elements. It housed a school from its construction until 1874, and again from 1882 to 1889, during which it also housed a public library. Since then, it has exclusively housed the Farmers Institute Friends Church, a Quaker meetinghouse.

Julian–Clark House, also known as the Julian Mansion, is a historic home located at Indianapolis, Marion County, Indiana. It was built in 1873, and is a 2+1⁄2-story, Italianate style brick dwelling. It has a low-pitched hipped roof with bracketed eaves and a full-width front porch. It features a two-story projecting bay and paired arched windows on the second story. From 1945 to 1973, the building housed Huff's Sanitarium.

William N. Thompson House, also known as Old Governor's Mansion, is a historic home located at Indianapolis, Marion County, Indiana. It was built in 1920, and is Georgian Revival style buff-colored brick mansion. It consists of a two-story, five-bay, central section flanked by one-story wings. It has a slate hipped roof and features a full width front porch and an elliptical portico at the main entry. The house served as the Governor's Mansion from 1945 to 1970.

Henry P. Coburn Public School No. 66 is a historic elementary school building located at Indianapolis, Marion County, Indiana. It was built in 1915, and is a two-story, rectangular, Mediterranean Revival style brown brick building on a raised basement. It has limestone coping and buff terra cotta trim. An addition was constructed in 1929.

Lombard Building is a historic commercial building located at Indianapolis, Indiana. It was built in 1893, and is a six-story, rectangular, Renaissance Revival style masonry, iron, and timber-framed building. The two center bays are subtly bowed on the upper stories. It is located between the Marott's Shoes Building and former Hotel Washington.

Marott's Shoes Building is a historic commercial building located at Indianapolis, Indiana. It was built in 1899–1900, and is a seven-story, four bay, rectangular, Tudor Revival style building faced in white terra cotta. It has large Chicago style window openings on the upper floors. It features Tudor arched windows on the top floor and a crenellated parapet. It is located next to the Lombard Building.

Hotel Washington, also known as the Washington Tower, is a historic hotel building located at Indianapolis, Indiana. It was built in 1912, and is a 17-story, rectangular, Beaux-Arts style steel frame and masonry building. It is three bays wide and consists of a three-story, limestone clad base, large Chicago style window openings on the fifth to 13th floors, and arched window openings on the 17th floor. It is located next to the Lombard Building. The building has housed a hotel, apartments, and offices.

Horace Mann Public School No. 13 is a historic school building located at Indianapolis, Indiana. It was designed by architect Edwin May (1823–1880) and built in 1873. It is a two-story, square plan, Italianate style red brick building. It has an ashlar limestone foundation and a low hipped roof with a central gabled dormer. A boiler house was added to the property in 1918.

William Buschmann Block, also known as the Buschmann Block, is a historic commercial building located at Indianapolis, Indiana. It was built in 1870–1871, and is a three-story, "L"-shaped, Italianate style brick building. It was enlarged with a four-story wing about 1879. It sits on a rubble foundation and has round arched openings with limestone lintels. The building originally housed a retail and wholesale grocery business.

The Indiana Oxygen Company Building is a historic industrial building located at Indianapolis, Indiana. It was built in 1930, and consists of a two-story, rectangular main building on a raised basement, with an attached one-story, "U"-shaped warehouse. Both building are constructed of brick. The main building features applied Art Deco style limestone and metal decoration.
Greenfield High School, also known as Riley Elementary School, was a historic school building located at Greenfield, Hancock County, Indiana. It was designed by the architectural firm of Wing & Mahurin and built in 1895–1896. It was a 2+1⁄2-story, "U"-shaped, Romanesque Revival style stone-faced building with a 5+1⁄2-story central tower. It has been demolished.
Madame Margaret LaFolier House, also known as the Ludwig House, was a historic home located near Huntington in Huntington County, Indiana. It was built in the 1830s, and was a two-story, Greek Revival style frame dwelling. It has been demolished.






















