
Bellaire is a village in Belmont County, Ohio, United States, along the Ohio River. The population was 3,870 at the 2020 census, having had its peak in 1920. It is part of the Wheeling metropolitan area.

The Brittany Apartment Building is a historic apartment building in downtown Cincinnati, Ohio, United States. A Queen Anne structure constructed in 1885, it is a six-story rectangular structure with a flat roof, built with brick walls and elements of wood and sandstone. It was built by the firm of Thomas Emery's Sons, Cincinnati's leading real estate developers during the 1880s. It is one of four large apartment complexes erected by the Emerys during the 1880s; only the Brittany and the Lombardy Apartment Buildings have endured to the present day. Both the Lombardy and the Brittany were built in 1885 according to designs by Samuel Hannaford; at that time, his independent architectural practice was gaining great prominence in the Cincinnati metropolitan area.

The Cummins School is a historic former school building in Cincinnati, Ohio, United States. Built in 1871 in the neighborhood of Walnut Hills, it was later used as a model for the construction of other city school buildings.

The Elmer Hess House is a historic residence in the city of Wyoming, Ohio, United States. Erected in the late nineteenth century, it was originally the home of a Cincinnati industrialist, and it has been designated a historic site because of its distinctive architecture.

The Josiah Kirby House is a historic residence in the city of Wyoming, Ohio, United States. Erected in the late nineteenth century, it was originally the home of a prominent Cincinnati-area businessman and politician, and it has been designated a historic site.

The Dayton Arcade is a collection of nine buildings in Dayton, Ohio. The Arcade is a historic, architecturally elegant complex in the heart of Dayton's central business district. Built between 1902 and 1904, it was conceived by Eugene J. Barney of the Barney & Smith Car Company and consists of nine interconnecting buildings topped by a glass-domed rotunda, 70 feet (21 m) high and 90 feet (27 m) in diameter, below which two balconied upper floors circle the central enclave. As president of the Arcade Company, Barney made sure the Arcade had the latest innovations, including elevators, a power plant and a cold-storage plant. The architect was Frank M. Andrews, known also as architect for many of NCR's factory buildings and the American Building at Third and Main Streets in Dayton.

The Union Trust Company Building is a historic building at 170 Westminster Street and 62 Dorrance Street in downtown Providence, Rhode Island.

This is a list of the National Register of Historic Places listings in Cleveland, Ohio.
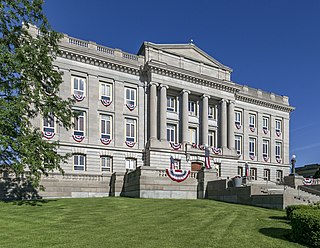
The Hardin County Courthouse is one of Ohio's courthouses. Located in Kenton, Ohio, United States, it was completed in 1915 at a cost of $275,000. The building was added to the National Register of Historic Places on March 21, 1979, and a state historical marker was placed on the courthouse lawn in 1996.
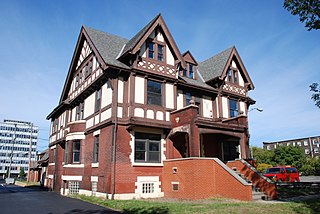
The Dr. William Gifford House is a historic Tudor Revival house in Cleveland, Ohio, United States. Located east of downtown, the house sits in a neighborhood of historic houses and is a part of the Upper Prospect Multiple Resource Area. It was designed by Cleveland architect William W. Sabin and built in about 1901. The Gifford House is actually atypical of Sabin's style: working in Cleveland from 1888 to 1923, he is known better as a designer of large public buildings, especially churches and police stations.
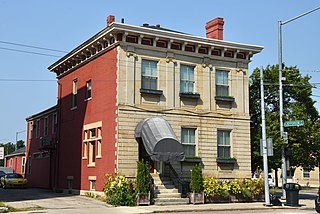
The James Brooks House is a historic house in downtown Dayton, Ohio, United States. Built in the 1830s and significantly modified later in the century, it was named a historic site in the 1970s.

The Brick Tavern House is a former inn on the National Road west of St. Clairsville, Ohio, United States. One of the oldest National Road taverns still in existence, it was built in the early nineteenth century. Although it fell into dilapidation during the late twentieth century, it was named a historic site in 1995, and extensive restoration was to be performed in the early 2010s but to date, has not been.

St. Augustine's Catholic Church is a historic church in Napoleon, Ohio, United States. Located on the edge of the city's downtown, two blocks away from the Henry County Courthouse, the church is a prominent landmark in Napoleon.
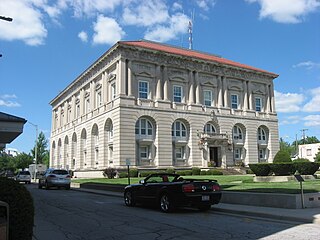
The Putnam County Courthouse is a historic governmental building in downtown Ottawa, Ohio, United States. A two-story building, located at 245 E. Main Street, it was built in 1912 in the Beaux-Arts style of architecture.
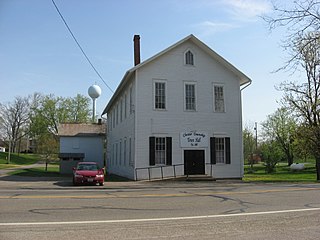
The Chester Town Hall is a historic governmental building and community meeting place in the village of Chesterville, Ohio, United States. Built in the 1860s by the village and a fraternal society, it has served as home for both entities throughout its history, as well as providing space for Chester Township officials and community gatherings. Along with numerous other buildings in the village, it has been named a historic site.

The American Can Company Building, now known as the American Can Lofts, is a historic former factory in the Northside neighborhood of Cincinnati, Ohio, United States. Built in 1921, it is a concrete building with a concrete foundation; five stories tall, it has a total floor space of approximately 180,000 square feet (17,000 m2). Built by the American Can Company, the factory was used to manufacture can-making machines, rather than producing the cans itself; it remained in operation until closure in 1963. Two years later, it was reopened by the Cleveland Machine Company, which used its first floor for machining purposes; after their departure in 1978, it sat almost totally unused, with the only exceptions being small businesses such as T-shirt printers and warehouse operators.

The Beasley Building is a historic commercial building in downtown Athens, Ohio, United States. Constructed at the turn of the 20th century, this industrial building has been named a historic site.

The Park Building is a historic commercial building on Public Square in downtown Cleveland, Ohio, United States. It was named a historic site in 1996.

The Perry–Payne Building is a historic commercial building in downtown Cleveland, Ohio, United States in the city's historic Warehouse District. Designed by prominent architects for a leading politician, it gained national attention as an architectural masterpiece upon its completion. Long home to the offices of manufacturing and transportation companies, it has been named a historic site.

The Montgomery Building, listed on the National Register of Historic Places, is an iconic building located on Church Street in Spartanburg, Spartanburg County, South Carolina. It was built in 1924, and is a ten-story, nine-bay-wide, steel frame skyscraper faced in precast concrete. It originally housed the offices of textile companies, cotton brokers, and factories. The building also contained a theatre/auditorium space, a radio and television station. The Montgomery Building was the tallest building in Spartanburg until the 1950s. In 2016, a developer announced a $29 million plan to renovate the building for mixed-use to include apartments, offices and retail. Restoration began in Spring 2017 and was completed in December 2018.

























