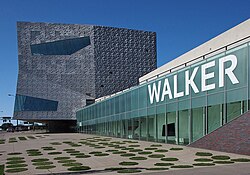Buildings and structures
Buildings opened

- January 9 – Courts of Justice building in Valletta, Malta
- February 26 – Rothko Chapel in Houston, Texas, United States, designed by Mark Rothko and Philip Johnson. [2]
- May 1 – Näsinneula tower in Tampere, Finland.
- May 9 – Peace Candle of the World, Scappoose, Oregon, USA.
- August – Meritus Mandarin Singapore Hotel Tower 1 in Singapore, designed by Stanley T. S. Leong. [3]
- October 16 – Azadi Tower, originally Shahyad Tower, Tehran, Iran, designed by Hossein Amanat
Buildings completed

- April – Hillbrow Tower in Johannesburg, South Africa. [4]
- May – New Walker Art Center in Minneapolis, designed by Edward Larrabee Barnes.
- Marsham Towers, three 20-storey tower blocks for the Department of the Environment atop a 5-storey linking building at Marsham Street in Westminster, London, designed by Eric Bedford (demolished 2002–03).
- Mausoleum of Mohammed V, Rabat, Morocco. [5]
- Maupoleum in Amsterdam, designed by Piet Zanstra (demolished 1994).
- Danmarks Nationalbank headquarters, Copenhagen, designed by Arne Jacobsen with Hans Dissing and Otto Weitling.
- Carmel de la Paix in Mazille, Saône-et-Loire, France, designed by Josep Lluís Sert.
- Fred. Olsen Lines terminal, London Docklands, the first major design of Foster Associates. [6]
- Summerland Leisure Complex in Douglas, Isle of Man (destroyed by fire 1973).
- Ukrainian Institute of Scientific Research and Development, Kyiv, designed by L. Novikov and F. Yurijev.
- Redcar Library, England, designed by Ahrends, Burton and Koralek (demolished 2011).
- Villa Gontero, Cumiana, Italy, designed by Carlo Graffi. [7]
- Anderton House, Rigg Side, Goodleigh, North Devon, England, designed by Peter Aldington and John Craig. [8]
- Usdan Student Center, Brandeis University, designed by Hugh Stubbins [9]