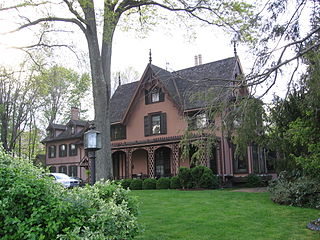
The Jonathan Sturges House is a historic house at 449 Mill Plain Road in Fairfield, Connecticut. Built in 1840 to a design by Joseph Collins Wells, it is one of the oldest-known and best-documented examples of architect-designed Gothic Revival architecture. The house was declared a National Historic Landmark in 1994 for its architectural significance. It was designed and built for Jonathan Sturges (1802–74), a New York City businessman and patron of the arts, in whose family the property remains.

Pitts' Folly is a historic antebellum Greek Revival residence located in Uniontown, Alabama. The house was built by Philip Henry Pitts as his main house. It was designed by architect B. F. Parsons, who also designed the nearby Perry County Courthouse in Marion. Many local legends detail how the house gained its name, but they all center on the people of Uniontown believing it to be folly, or foolishness, that Pitts was building such a large house.

The Hampton–Preston House located at 1615 Blanding Street in Columbia, South Carolina, is a historic mansion that was the home of members of the prominent Hampton family. It was listed in the National Register of Historic Places on July 29, 1969.

The Burn, a house built in 1834, is the oldest documented Greek Revival residence in Natchez, Mississippi. It was built on a knoll to the north of the old town area of Natchez. It was listed on the National Register of Historic Places in 1979.
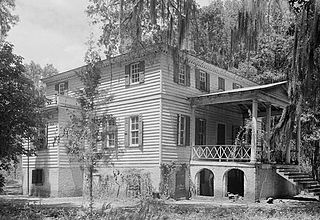
Fairfield Plantation, also known as the Lynch House is a plantation about 5 mi (8 km) east of McClellanville in Charleston County, South Carolina. It is adjacent to the Wedge Plantation and just north of Harrietta Plantation. The plantation house was built around 1730. It is located just off US Highway 17 near the Santee River. It was named to the National Register of Historic Places on September 18, 1975.
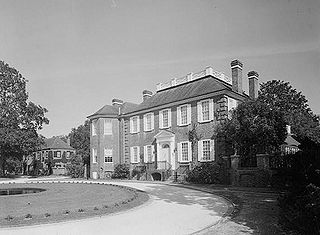
The Fenwick Hall, which is also known as Fenwick Castle, is a plantation house built about 1730 on Johns Island, South Carolina, across the Stono River from James Island and Charleston. It is located between River Road and Penneys Creek. It was named to the National Register of Historic Places on February 23, 1972.

The William V. N. Barlow House is on South Clinton Street in Albion, New York, United States. It is a brick building erected in the 1870s in an eclectic mix of contemporary architectural styles, including Second Empire, Italianate, and Queen Anne. Its interior features highly intricate Eastlake style woodwork.
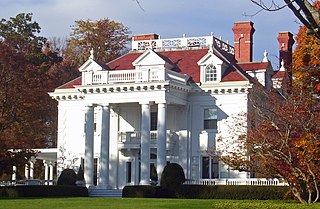
Hiddenhurst is the former estate of businessman Thomas Hidden, on Sheffield Hill Road in the Town of North East, New York, United States, south of the village of Millerton. It is an elaborate frame house built at the beginning of the 20th century in the neo-Georgian architectural style.

The Acors Barns House is located at 68 Federal Street at the corner of Meridian Street in New London, Connecticut. Barns was a wealthy merchant in the whaling industry whose company became one of the largest whaling firms in the city. He managed to avoid the collapse of whaling by investing elsewhere; he was the founder of the Bank of Commerce in 1852, and his son and grandson succeeded him as president.
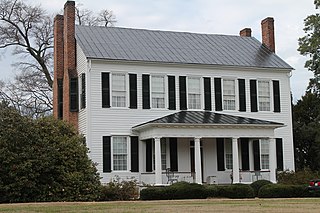
Mount Mourne Plantation is a former Southern plantation and historic house located in Mount Mourne, Iredell County, North Carolina. It was built in 1836, and is a two-story, five-bay transitional Federal / Greek Revival style frame dwelling. It features a hipped roof entrance portico with four fluted Tuscan order columns.
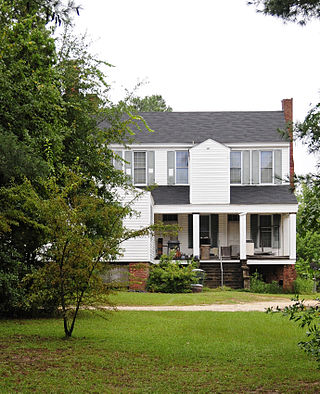
The Charles Hammond House, located at 908 Martintown Road, North Augusta, South Carolina, was built on a bluff overlooking the Savannah River between other Hammond plantations, New Richmond and Snow Hill. The Charles Hammond House was added to the National Register of Historic Places on October 2, 1973.
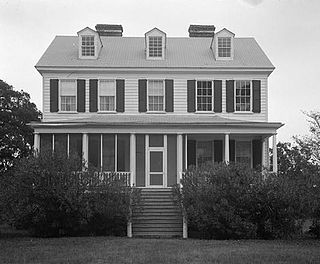
Cassina Point was built in 1847 for Carolina Lafayette Seabrook and her husband, James Hopkinson. Carolina Seabrook was the daughter of wealthy Edisto Island planter William Seabrook. William Seabrook had hosted the General Lafayette in 1825 at his nearby home at the time of Carolina's birth. Seabrook gave Lafayette the honor of naming the newborn child, and the general selected Carolina and Lafayette. When Carolina Seabrook married James Hopkinson, they built Cassina Point on the land given to them by William Seabrook.
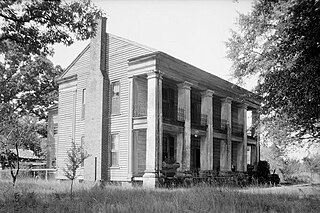
The Henry House, also known as the Lowry-Ford-Henry House, is a historic antebellum plantation house in Marion, Perry County, Alabama. Historians believe that the house was built during the 1840s for Squire Lowry, a wealthy planter originally from North Carolina. The two-story, L-shaped house is wood framed with a brick masonry foundation and columns. A monumentally scaled hexastyle portico spans the three-bay front facade. Another two-story, L-shaped portico spans the exposed half of the rear facade and one side of the two-story rear wing.
Mayfair is a historic home located near Jenkinsville, Fairfield County, South Carolina. It was built about 1824, and is a two-story, weatherboarded Federal style frame residence with a hipped roof. The front façade features a central, two-story, polygonal pedimented portico. According to local tradition, Mayfair was the home of Burrell B. Cook, a moderately wealthy planter, who served in the Twenty-eighth General Assembly of South Carolina from 1828 to 1829.
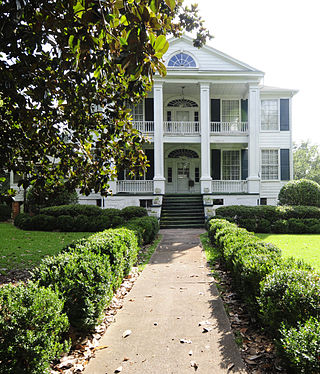
Davis Plantation is a historic plantation house located near Monticello, Fairfield County, South Carolina. It was built about 1845, and is a two-story, white frame Greek Revival style house. It has a hipped roof and two mammoth chimneys. It features a gabled front portico supported by four square, paneled Doric order columns. The house was built by James B. Davis, descendant of Revolutionary War Captain, James Kincaid, and an early pioneer in South Carolina agricultural development.
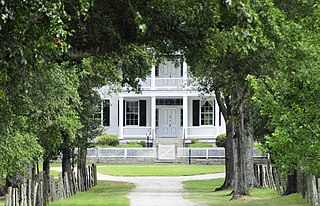
The Oaks is a historic plantation house located near Winnsboro, Fairfield County, South Carolina in the Piedmont region. It was built in 1835 by Richard Hallum, and is a large, two-story, weatherboarded frame residence with a gable-end roof. The front façade features a central, two-tiered pedimented portico supported by four simple wooden columns. From 1856 the property was owned by John Montgomery Lemmon and his descendants. Considered a moderately wealthy planter, in 1860 he owned 19 slaves and his entire plantation was worth $10,000.

Rural Point, also known as Robertson House and Doty House, is a historic home and garden located at Winnsboro, Fairfield County, South Carolina. It was built in 1852, and is a 1+1⁄2-story, 12 bay, Greek Revival style frame dwelling over a high basement. The façade features a gable-roofed porch which is supported by four square columns. The property features a semi-formal garden said to have been designed by John Grimke Drayton, noted landscape architect of Magnolia Gardens in Charleston, South Carolina. Also on the property is a typical southern planter's office of white clapboard. It was built by William Ross Robertson, probate judge and commissioner of equity of Fairfield County who served in South Carolina House of Representatives and as a member of the Secession Convention.

Dr. Walter Brice House and Office is a historic plantation house and office located near Winnsboro, Fairfield County, South Carolina. It was built about 1840, and is a two-story, weatherboarded frame, L-shaped Greek Revival style dwelling. It features a two-tiered, pedimented front verandah supported by four wooden pillars. The Dr. Walter Brice Office is a 10-foot-by-12-foot weatherboarded frame building with a metal gable roof. Dr. Walter Brice was a prominent Fairfield County planter and physician before the American Civil War.

Roseville Plantation is a historic home located near Florence, Florence County, South Carolina. It was built about 1885 and renovated about 1910. It is a two-story, lateral gabled, weatherboard-clad residence. The building consists partly of mortise and tenoned hand-hewn and peeled log construction. It was built on the foundations of the original plantation house built about 1835. The house at Roseville Plantation is at the end of a tree lined dirt driveway and set at the center of a broad sparsely landscaped lawn, resting upon a brick pier foundation which has recently been enclosed at its perimeter with stuccoed concrete block. It features a broad, one-story, hip roofed wraparound veranda.
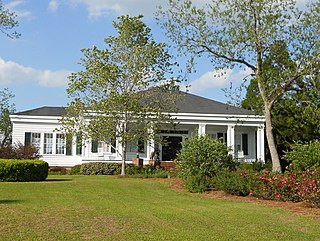
The Glenn–Thompson Plantation is a historic plantation house near Pittsview in Russell County, Alabama. The house was built in 1837, five years after the Treaty of Cusseta which ceded Muscogee lands to the United States. It was built by Massilon McKendree Glenn, son of the founder of nearby Glennville, and an academic who was the president of the Board of Trustees of the Glennville Female Academy. Glenn traded the house and its lands to a nearby planter named George Hargraves Thompson in 1840. Thompson developed the land into a working plantation, and his son, Willis, was one of the first in the area to convert his lands to produce pecans.























