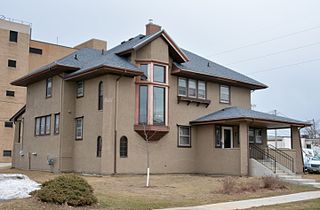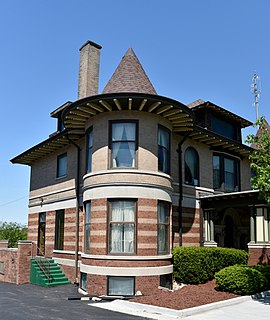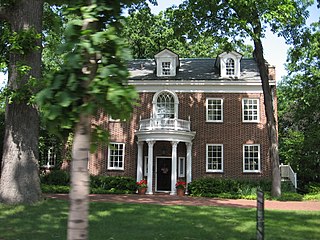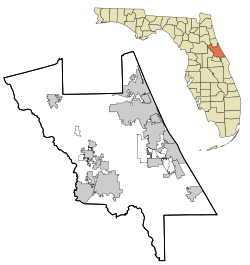
Patterson Hotel, also known as the Hale House, is a historic building located near the town square in Watertown, Tennessee. The building was added to the National Register of Historic Places in 1997. Completed in 1898, the Hale House originally served as a private residence. In addition, the structure has served as a railroad hotel and boarding house. Currently, the building is privately owned and operated as a bed and breakfast, the Watertown Bed and Breakfast.

The William Cook House is an historic house at 71 Appleton Street in Cambridge, Massachusetts in the United States of America. The 2+1⁄2-story brick house was built in 1877, and is distinctive as a transitional Stick style/Queen Anne building executed using a rare construction material (brick) for a residence in Cambridge. Queen Anne styling is evident in the varied massing and gables, and in the polychrome brick surface. It also has an extremely well preserved Victorian interior.

The North University Park Historic District is a historic district in the North University Park neighborhood of Los Angeles, California. The district is bounded by West Adams Boulevard on the north, Magnolia Avenue on the west, Hoover Street on the east, and 28th Street on the south. The district contains numerous well-preserved Victorian houses dating back as far as 1880. In 2004, the district was added to the National Register of Historic Places.

There are nine historic districts in Meridian, Mississippi. Each of these districts is listed on the National Register of Historic Places. One district, Meridian Downtown Historic District, is a combination of two older districts, Meridian Urban Center Historic District and Union Station Historic District. Many architectural styles are present in the districts, most from the late 19th century and early 20th century, including Queen Anne, Colonial Revival, Italianate, Art Deco, Late Victorian, and Bungalow.

Queen Anne style architecture was one of a number of popular Victorian architectural styles that emerged in the United States during the period from roughly 1880 to 1910. Popular there during this time, it followed the Eastlake style and preceded the Richardsonian Romanesque and Shingle styles.

The Joliet East Side Historic District is a set of 290 buildings in Joliet, Illinois. Of these 290 buildings, 281 contribute to the historical integrity of the area. Joliet was founded in 1831, deemed an ideal place for a settlement to reap the local natural resources. Most importantly, large beds of limestone provided a strong economic incentive to develop the area. Several important structures were constructed with Joliet limestone, including the Old State Capitol and Chicago Water Tower. Joliet incorporated in 1852 and prospered due to its location on the Illinois and Michigan Canal.
In the United States, the National Register of Historic Places classifies its listings by various types of architecture. Listed properties often are given one or more of 40 standard architectural style classifications that appear in the National Register Information System (NRIS) database. Other properties are given a custom architectural description with "vernacular" or other qualifiers, and others have no style classification. Many National Register-listed properties do not fit into the several categories listed here, or they fit into more specialized subcategories.

The Meriden Avenue–Oakland Road Historic District is a National Register of Historic Places district covering a residential section of Southington, Connecticut, located south of the center of town. At the time of the listing, in 1988, there were 113 buildings within the boundaries of the district, of which all but 22 are considered contributing. The period of significance for the district is 1860–1936. A residence built after 1936, or altered substantially qualifies as building as non-contributing. Only one building is deemed non-contributing due to extensive modelling.

The Charles Whitaker House is a historic building located on the east side of Davenport, Iowa, United States. It has been listed on the National Register of Historic Places since 1985.

The Elizabeth Pohlmann House is a historic building located in the West End of Davenport, Iowa, United States. Elizabeth Pohlmann was the widow of Herman B. Pohlmann, and she had this house built in 1896. The Pohlmann's were part of the German-ethnic community that lived on the northwest side of Davenport. The house features the hip roof and gable projections typically found in the Queen Anne style. But it also includes full cornice returns, which create pediments, and light colored brick typical of the Colonial Revival style. The 2½-story residence also features a main entrance framed by sidelights and an art glass transom over a plate glass parlor window. Both the front and the back of the house are missing prominent porches that were originally part of the structure. It has been listed on the National Register of Historic Places since 1984.

The C. R. Joy House, also known as The Grande Anne Bed & Breakfast, was a historic building located in Keokuk, Iowa, United States. It was destroyed by fire in July 2018. It was individually listed on the National Register of Historic Places in 1997. In 2002 it was included as a contributing property in The Park Place-Grand Avenue Residential District.

Franklin Historic District is a national historic district located at Franklin, Pendleton County, West Virginia. The district encompasses 111 contributing buildings, mostly residences. It also includes the central business district, much of it rebuilt after a fire in 1924. Most of the residences are in the Queen Anne or American Foursquare style, with commercial Greek Revival and Italianate-style buildings. Notable buildings include an early 19th-century, stuccoed stone farmhouse and barn, five Queen Anne style dwellings, and the Pendleton County Court House (1924-1925). Also located in the district is the separately listed McCoy House.

The George Ferris Mansion in Rawlins, Wyoming is one of the most significant Queen Anne style buildings in Wyoming. Built during 1899-1903, the house's design was published by the Knoxville, Tennessee architectural firm of Barber and Klutz in an architectural pattern book. The house was built for George and Julia Ferris.

The Walworth D. Porter Duplex Residence is located in Baraboo, Wisconsin. It was added to the National Register of Historic Places in 1996.

South Wedge Historic District is a national historic district and neighborhood located in southeast Rochester, Monroe County, New York. The district encompasses 434 contributing buildings in a predominantly residential section of Rochester. The district includes a variety of residential buildings built primarily between the 1840s and 1920s, and consists mainly of two-story detached houses built as single-family or two-family residences. The architecture is primarily vernacular with a few examples of high-style Italianate and Queen Anne style residences. Located in the district are the separately listed Saint Andrew's Episcopal Church and Nazareth House. Other notable buildings include the St. Boniface Church complex, the former School 13, the former School 28, and former Engine Company No. 8.

The Glenn M. and Edith Averill House is a historic building located in Cedar Rapids, Iowa, United States. Designed by local architectural firm Josselyn & Taylor, it was completed in 1906 in a combination of the Queen Anne style and the American Craftsman style. It replaced a smaller house that was located on its original lot at 1113 2nd Avenue, SE. The Averill's lived here until 1913 when they moved into a new residence and rented out this home. In 1924 this house was sold to the Phi Alpha Pi fraternity. Later, the house was divided into apartments, and it was then used by several different businesses. St. Luke's Hospital acquired this and several other houses for a new medical pavilion. It was bought by Charles Jones and saved from being torn down. The house was moved to its current location on Fourth Avenue, SE, and renovated according to the Secretary of the Interior's Standards for Rehabilitation. It was listed on the National Register of Historic Places in 2015.

The Crawford House is a historic building located in Des Moines, Iowa, United States. R.A. Crawford was a local banker who hired the Des Moines architectural firm of Liebbe, Nourse & Rasmussen to design this house, which was completed in 1896. It is located in a section of the city that contains other large residences that calls attention to the city's economic expansion. The 2½-story, brick structure is a combination of the Queen Anne and the Neoclassical styles. It features alternating colors of brick, limestone stringcourses, and two round towers with conical roofs that flank the main facade. The single-family home was converted into a funeral home in 1945. The house was listed on the National Register of Historic Places in 1983.

The North Broadway Street Historic District is a 28 acres (11 ha) historic district in De Pere, Wisconsin which was listed on the National Register of Historic Places in 1983. It included 47 contributing buildings and seven non-contributing ones.

The Robichaux House is a historic house located at 322 East 2nd Street in Thibodaux, Louisiana.





















