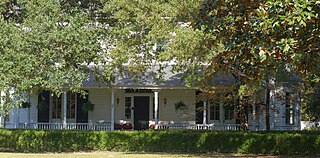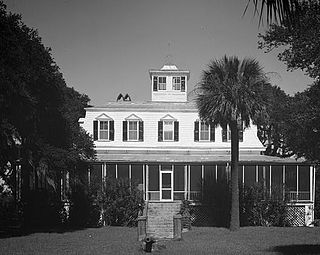Springville is a ghost town in Darlington County, South Carolina, United States. There was a post office in operation from 1826 until 1832.

J. W. Holliday Jr. House is a historic home located at Conway in Horry County, South Carolina. It was built in 1910, and is a two-story, rectangular, side-gable, frame, weatherboard-clad residence. It is dominated by a pedimented Beaux-Arts style portico with giant paired Ionic order columns.

C.P. Quattlebaum House is a historic home located at Conway in Horry County, South Carolina. It was built in 1807. It is a two-story, "T"-plan, cross-gable roofed, frame, weatherboard-clad residence. It features a two-story, projecting, polygonal bay and two-tiered wrap around porch with sawn brackets. Its owner, Cephas Perry Quattlebaum, served as Conway's first mayor and his office is located nearby, the C.P. Quattlebaum Office.

Nuckolls-Jefferies House, also known as the Nuckolls House and Wagstop Plantation, is a historic plantation house located near Pacolet, Cherokee County, South Carolina. It was built in 1843, with alterations in the 1870s or 1880s. It is a 2+1⁄2-story, frame residence in a combined Greek Revival / Classical Revival style. It is clad in weatherboard and sits on a stone foundation. The front facade features a two-tiered central, pedimented portico supported by two sets of slender wooden posts. The rear of the house has a two-story ell, built during the 1996 restoration. Also on the property are three contributing outbuildings: a small, one-story log gable-front building that dates from the mid-to-late 19th century that served as the farm's smokehouse, a 1+1⁄2-story gable-front frame barn, and another frame gable-front barn with side shed lean-to extensions.
West Broad Street Historic District is a national historic district located at Darlington, Darlington County, South Carolina. The district encompasses 36 contributing buildings in a primarily residential section of Darlington. They were constructed between about 1890 and 1928. Most of the residences are grand in scale and reflect the prosperity of the individuals who built them. Several of the houses were owned by some of Darlington's most prominent citizens. Most of the residences are large, two-story frame Victorian or Queen Anne structures with decorative woodwork. The dwellings are set on deep lots that are planted with large trees and shrubs. A number of these large residences are similar in appearance and were built by master carpenter Lawrence Reese. Also included in the district are 13 modest, one-story frame houses with a few decorative features, as well as two imposing brick bungalows.

Julius A. Dargan House is a historic house located at 488 Pearl Street in Darlington, Darlington County, South Carolina.

Edmund H. Deas House is a historic house located at 229 Avenue E in Darlington, Darlington County, South Carolina.
Nelson Hudson House, also known as the Hudson-Law-Dargan-Wilson House and Neille Wilson Residence, is a historic home located at Darlington, Darlington County, South Carolina. It was built about 1830 and is a 1+1⁄2-story, story frame, weatherboarded Greek Revival style house. It features a front pedimented portico. It has a two-story rear wing that was added around 1854. In the back yard is the original clapboard kitchen. According to local tradition Nelson Hudson was a carriage maker who came to Darlington from Marion District and built the house in 1830. Since its listing, the house has moved from original location to unknown site.

Clarence McCall House, also known as the Harrison House, is a historic home located at Darlington, Darlington County, South Carolina. It was built about 1904, and is a 1+1⁄2-story, frame Queen Anne style house. It has shiplap siding, a high brick foundation, and a high hipped roof. Also on the property is a small original barn with a gable roof and weatherboard siding.
James L. Coker III House is a historic home located at Hartsville, Darlington County, South Carolina. It was built in 1931, and is a two-story, three-bay, brick Colonial Revival style residence. It has two-story, lateral gable wings flanked by one-story end gable wings, and a one-story sunroom. It features an engaged portico with four slender Tuscan order columns. It was the home of James Lide Coker, III (1904-1961), prominent Hartsville manufacturer and president of Sonoco Products Company. Also on the property is a one-story, frame, double-pen "cabin".
Jacob Kelley House is a historic home located near Hartsville, Darlington County, South Carolina. The original one-story, log portion of the house predates 1830. The home was enlarged, weatherboarded, and a second story added about 1830–1840. It was later doubled with the addition of a two-story annex. It was the home of Jacob Kelley (1780-1874), prominent early settler and founder of the small agricultural community, Kelley Town. Its military significance stems from its use as headquarters for the Union troops of Gen. John E. Smith, Commander of the 3rd Division, 15th Army Corps, in March 1865. From this location the Federal troops commandeered the nearby Kelley Mills, ransacking and laying waste to the surrounding area.
John L. Hart House, also known as Goodson House, is a historic home located at Springville, Darlington County, South Carolina. It was built about 1856 and is a two-story rectangular frame house with a central block and telescoping wings. It is clad in weatherboard and features a hip-roofed, one-story porch across the front façade. At the outbreak of the American Civil War, Hart was commissioned an officer in the Confederate Army and was killed in action.
Evan J. Lide House, also known as Meade House, is a historic home located at Springville, Darlington County, South Carolina. It was built about 1839, and is a rectangular, two-story gable-roofed weatherboard-clad dwelling. It is set on a brick pier foundation and has a central hall plan. The front façade features a full-width, one-story, shed-roofed porch supported by square, solid pine posts.
John W. Lide House, also known as Atkinson House, is a historic home located at Springville, Darlington County, South Carolina. It was built about 1830–1840, and is a two-story, rectangular, central-hall, frame residence with a low-pitched hip roof. The house features two massive, stuccoed brick, interior chimneys. It is sheathed in weatherboard and sits on a brick pier foundation with brick fill. A full-width, one-story, hip roof porch extends across the entire façade and wraps both side elevations. Also on the property is an antebellum outbuilding.
White Plains, also known as the Thomas P. Lide House and Blackmon House, is a historic home located at Springville, Darlington County, South Carolina. It was built about 1822, and is a two-story, square, frame, weatherboard-clad residence with a low-pitched hip roof. The house was substantially remodeled in about 1839 and in the late 1840s or early 1850s. Also on the property is a contributing single-pen log corn crib. Thomas Lide was one of the most active and involved members of the Springville community.
Wilds Hall, also known as the Peter A. Wilds House and Wilson House, is a historic home located at Springville, Darlington County, South Carolina. It was built about 1839, and enlarged to its present size about 1850. It is a 2+1⁄2-story, rectangular, weatherboard clad, frame residence with gabled roof. It sits on a low stuccoed brick pier foundation. Also on the property are four associated outbuildings. Peter Wilds was a wealthy planter owning 111 slaves in 1860. This house was lived in by four generations of the Wilds family over a 130-year period.

E. W. Cannon House and Store is a historic home and general store located at Hartsville, Darlington County, South Carolina. The main house was built about 1880 and incorporates a small one-story residence built about 1840 that now serves as a rear wing. It is a two-story, rectangular, frame residence with weatherboard siding. It features a one-story hip roof porch that extends across the full façade. The store was built about 1870 and is located to the rear of the house. It is a 1+1⁄2-story, rectangular, hand-hewn heavy timber-frame building that served as a post office from 1873 to 1878. Also on the property are a contributing frame garage and a frame smokehouse. The house and store were built by Elihu W. Cannon (1841-1911), prominent Hartsville farmer, postmaster, and Darlington County politician.

Colonel John Gotea Pressley House, also known as the Pressley-Hirsch-Green House and Wylma M. Green House is a historic home located at Kingstree, Williamsburg County, South Carolina. It was built in 1855, and is a 1+1⁄2-story, weatherboard-clad Greek Revival style frame dwelling. The front facade features a “rain porch” and a dormer with a Palladian window. It was the home of Colonel John Gotea Pressley, a prominent local attorney, judge, and Confederate regimental field officer. It was listed in the National Register of Historic Places in 1997.

Oak Island, also known as the William Seabrook, Jr. House, is a historic plantation house located at Edisto Island, Charleston County, South Carolina. It was built about 1828–1831, and is a 2+1⁄2-story, five bay, rectangular, central-hall, frame, weatherboard-clad residence with a projecting two-story rear pavilion. It features two, massive, interior chimneys with heavily corbelled caps and a one-story, wraparound hipped roof porch.

Sunnyside, also known as the Townsend Mikell House, is a historic plantation house located at Edisto Island, Charleston County, South Carolina. The main house was built about 1875, and is a 1+1⁄2-story, rectangular, frame, weatherboard-clad residence. It features a mansard roof topped by a cupola and one-story, hipped roof wraparound porch. Also on the property are the tabby foundation of a cotton gin; two small, rectangular, one-story, gable roof, weatherboard-clad outbuildings; a 1+1⁄2-story barn; and the Sunnyside Plantation Foreman's House. The Foreman's House is a two-story, weatherboard-clad, frame residence built about 1867.













