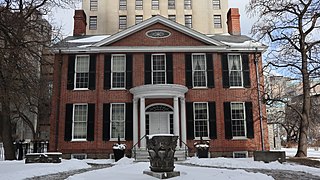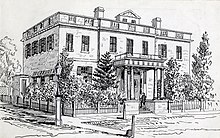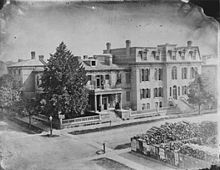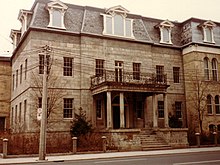
Woodstock is a city in Southwestern Ontario, Canada. The city has a population of 46,705 according to the 2016 Canadian census. Woodstock is the seat of Oxford County, at the head of the Thames River, approximately 128 km from Toronto, and 43 km from London, Ontario. The city is known as the Dairy Capital of Canada and promotes itself as "The Friendly City".

The Toronto-Dominion Centre, or TD Centre, is an office complex of six skyscrapers in the Financial District of downtown Toronto owned by Cadillac Fairview. It serves as the global headquarters for its anchor tenant, the Toronto-Dominion Bank, and provides office and retail space for many other businesses. The complex consists of six towers and a pavilion covered in bronze-tinted glass and black-painted steel. Approximately 21,000 people work in the complex, making it the largest commercial office complex in Canada.

Victorian architecture is a series of architectural revival styles in the mid-to-late 19th century. Victorian refers to the reign of Queen Victoria (1837–1901), called the Victorian era, during which period the styles known as Victorian were used in construction. However, many elements of what is typically termed "Victorian" architecture did not become popular until later in Victoria's reign, roughly from 1850 and later. The styles often included interpretations and eclectic revivals of historic styles (see Historicism). The name represents the British and French custom of naming architectural styles for a reigning monarch. Within this naming and classification scheme, it followed Georgian architecture and later Regency architecture and was succeeded by Edwardian architecture.

The Office of the Prime Minister and Privy Council building, formerly known as the Langevin Block, is an office building facing Parliament Hill in Ottawa, Ontario, Canada. As the home of the Privy Council Office and Office of the Prime Minister, it is the working headquarters of the executive branch of the Canadian government.

Deer Park is a neighbourhood in Toronto, Ontario, Canada. It is centered on the intersection of Yonge Street and St. Clair Avenue and its boundaries are the Vale of Avoca section of Rosedale ravine in the east, Farnham Avenue and Jackes Avenue in the south, Avenue Road and Oriole Parkway in the west, the Beltline Trail in the north on the west side of Yonge Street, and Glen Elm Avenue in the north on the east side of Yonge Street. For the purposes of social policy analysis and research, the Toronto government’s Social Development & Administration division includes Deer Park within the City of Toronto's official "Rosedale-Moore Park" and "Yonge-St.Clair" neighbourhood profiles. The neighbourhood is in Ward 22, represented by Councillor Josh Matlow at Toronto City Council.

Osgoode Hall is a landmark building in downtown Toronto, Ontario, Canada. The original 2+1⁄2-storey building was started in 1829 and finished in 1832 from a design by John Ewart and William Warren Baldwin. The structure is named for William Osgoode, the first Chief Justice of Upper Canada.

The Old City Hall is a Romanesque-style civic building and former court house in Toronto, Ontario, Canada. It was the home of the Toronto City Council from 1899 to 1966 and a provincial court house until 2023, and remains one of the city's most prominent structures.

The Fairmont Royal York, formerly and still commonly known as the Royal York, is a large historic luxury hotel in Toronto, Ontario, Canada. Located along Front Street West, the hotel is situated at the southern end of the Financial District, in Downtown Toronto. The Royal York was designed by Ross and Macdonald, in association with Sproatt and Rolph, and built by the Canadian Pacific Railway company. The hotel is currently managed by Fairmont Hotels and Resorts.

Scotia Plaza is a commercial skyscraper in the city of Toronto, Ontario, Canada. Originally built to serve as the global headquarters of Canadian bank Scotiabank, it is in the financial district of the downtown core bordered by Yonge Street on the east, King Street West on the south, Bay Street on the west, and Adelaide Street West on the north. At 275 m (902 ft), Scotia Plaza is Canada's third tallest skyscraper and the 52nd tallest building in North America. It is connected to the PATH network, and contains 190,000 m2 (2,045,143 sq ft) of office space on 68 floors and 40 retail stores.

Campbell House is an 1822 heritage house and museum in downtown Toronto, Ontario, Canada. It was built for Upper Canada Chief Justice Sir William Campbell and his wife Hannah. The home was designed for entertaining and comfort, and constructed at a time when the Campbells were socially and economically established and their children had grown to adulthood. The house is one of the few remaining examples of Georgian architecture left in Toronto and is constructed in a style in vogue during the late Georgian era known as Palladian architecture.

205 Yonge Street was formerly a four-story Bank of Toronto building built in 1905 in Toronto, Ontario, Canada. It was designated under the Ontario Heritage Act in 1975. The E. J. Lennox-designed structure has a domed roof and Corinthian columns on the front, and it is an example of neoclassical architecture.

Toronto's First Post Office is a historic post office in Toronto, Ontario. It is the oldest purpose-built post office in Canada that functioned as a department of the British Royal Mail, and the only surviving example. After its initial use as a post office, it became part of a Roman Catholic boys' school and later a cold storage building. Located at 260 Adelaide Street East in downtown Toronto, the building now houses a museum and a full-service post office, run by the Town of York Historical Society.

George Brown House is a historic building in the Grange Park neighbourhood of Toronto, Ontario, Canada. It was home to Father of Confederation, Reform Party politician and publisher George Brown. Its current address is 186 Beverley Street.

The architecture of Canada is, with the exception of that of Canadian First Nations, closely linked to the techniques and styles developed in Canada, Europe and the United States. However, design has long needed to be adapted to Canada's climate and geography, and at times has also reflected the uniqueness of Canadian culture.

De La Salle College "Oaklands" is an independent, co-educational, Catholic college preparatory institution run by the Institute of the Brothers of the Christian Schools in Toronto, Ontario. Founded by the Christian Brothers in 1851, it offers a rigorous liberal arts education from grades 5 through 12, consistent with its Lasallian traditions and values.

The Chicago Board of Trade Building is a 44-story, 604-foot (184 m) Art Deco skyscraper located in the Chicago Loop, standing at the foot of the LaSalle Street canyon. Built in 1930 for the Chicago Board of Trade (CBOT), it has served as the primary trading venue of the CBOT and later the CME Group, formed in 2007 by the merger of the CBOT and the Chicago Mercantile Exchange. In 2012, the CME Group sold the CBOT Building to a consortium of real estate investors, including GlenStar Properties LLC and USAA Real Estate Company.

Old Town is a neighbourhood and retail district in downtown Toronto, Ontario, Canada. It was the first of Toronto's named neighbourhoods, having acquired the moniker no later than 1815, at which time the original town of York was expanding. The old neighbourhood was referred to as "Old Town" by residents, and the new neighbourhood as "New Town". The site still has many buildings dating back to the nineteenth century.

Marshall McLuhan Catholic Secondary School is a coeducational, non-semestered, Catholic high school in midtown Toronto, Ontario, Canada managed by the Toronto Catholic District School Board. The school was formally founded in September 1998 to replace De La Salle College Oaklands campus, founded by the De La Salle Brothers in 1851, which was reverted as a private school in 1994. The school property was originally built for the Toronto Hunt Club and later used by the Canadian Armed Forces as the Canadian Forces Staff School until 1994.

The Birkbeck Building is a four-storey office building in downtown Toronto, Ontario. It is a National Historic Site of Canada and is protected under Part IV of the Ontario Heritage Act since 1976 with an Ontario Heritage Trust easement on the property.
























