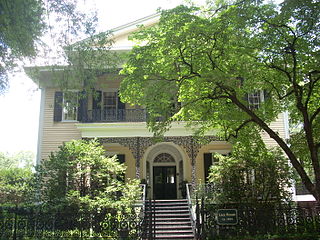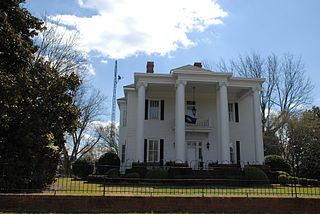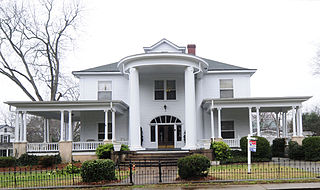
The Brattonsville Historic District is a historic district and unincorporated community in York County, South Carolina. It includes three homes built between 1776 and 1855 by the Brattons, a prominent family of York County. It was named to the National Register of Historic Places in 1971.

Marsh-Johnson House, also known as Robert Johnson House, is a historic home located near Saluda, Saluda County, South Carolina. It was built about 1817, and is a two-story, log farmhouse sheathed in weatherboard. The house sits on a brick foundation and has a one-story, shed-roofed porch. It is considered one of the earliest and intact log residences in South Carolina. The house rests on massive brick piers, which are laid in Flemish bond. A one-story, shed-roofed porch with wooden foundation piers and four rough hewn tree trunks supporting the roof spans the façade. Many of the windows retain their batten shutters.

Lace House, also known as the Robertson House, is a historic home located at Columbia, South Carolina. It was built in 1854, and is a two-story, five bay, frame dwelling on an English basement. It features a two-story, projecting front porch with ornate cast iron porch supports, and lace-like railings and trim.

W. B. Smith Whaley House, also known as the Dunbar Funeral Home, is a historic home located at Columbia, South Carolina. It built in 1892–1893, and is a three-story, irregular plan, Queen Anne style frame dwelling. It features a corner turret with conical roof and a long curving enclosed front porch. It was built by W. B. Smith Whaley, president of the Columbia Electric Street Railway and Mill Stable Company. In 1924, it became the Dunbar Funeral Home.

Alexander House is a historic house located at 319 East Main Street in Spartanburg, Spartanburg County, South Carolina.

Bishop William Wallace Duncan House, also known as the DuPre House, is a historic home located at Spartanburg, Spartanburg County, South Carolina. It was designed by G. L. Norrman and built about 1886. It is a two-story, asymmetrical, clapboard and cedar shingled dwelling in the Queen Anne style. It has a high-pitched roof pierced by six chimneys, a decorative mosaic tile front porch landing, a massive wood shingle-clad cylindrical tower, and stained glass windows. It was moved from its original location at 249 N. Church St. to its present location in November 1999.

J. Clinton Brogdon House is a historic house located at 3755 Boots Branch Road near Sumter, Sumter County, South Carolina.

McWhirter House is a historic home located at Jonesville, Union County, South Carolina. It was built in 1909, and is a two-story, frame Classical Revival style dwelling. It features a full-height porch supported by classical columns, that is symmetrically balanced with side porches accented with classical detailing.

Culp House is a historic home located at Union, Union County, South Carolina. It was built about 1857, and is a two-story, brick structure, with Georgian and Neo-Classical design details. The front façade features a two-tiered, five-bay porch with Doric order columns.
McCollum-Murray House, also known as the C.E. Murray House, is a historic home located at Greeleyville, Williamsburg County, South Carolina. It was built about 1906, and is an example of transitional folk Victorian and Classical Revival residential architecture. It was originally a two-story, T-shaped dwelling. It features a wraparound one-story porch. It has a single-story rear gabled addition, with another single-story shed-roofed addition built in the 1950s. It was the home of African-American educator Dr. Charles Edward Murray.

Wilson House, also known as Old Jail and Yorkville Jail, is a historic home located at York, York County, South Carolina. It is attributed to Robert Mills and was built in 1828. It is a three-story, brick building originally designed as a local jail. It features brick arches and a semi-circular fanlight. It was converted into a residence in 1853, then used as a jail during the Reconstruction Era when Federal troops imprisoned Ku Klux Klan members.

Mack-Belk House is a historic home located at Fort Mill, York County, South Carolina. It consists of a one-story rear section built in the 1860s, with a two-story, three bay, brick main block built about 1890. It features a one-story, hip roofed wraparound porch with Late Victorian design elements.

Mills House is a historic home located at Fort Mill, York County, South Carolina. It was built in 1906, and is a two-story, frame dwelling in the Classical Revival style with a slate hipped roof. The front façade features a central lower porch topped by an upper tier and flanked by side porches. All porches have Doric order columns and turned balusters.

Thornwell-Elliott House is a historic home located at Fort Mill, York County, South Carolina. It was built about 1877, and is a one-story, "L"-shaped frame dwelling in the Late Victorian style. The front façade features hip roofed porch with decorative brackets and turned balustrade.

Wilson House, also known as the Hull House, is a historic home located at Fort Mill, York County, South Carolina. It was built about 1869, and is a two-story, three bay, frame I-house with several one-story rear additions. The front façade features hip roofed porch with decorative brackets and turned balustrade in the Late Victorian style.

John M. White House, also known as Springs Industries Guest House, is a historic home located at Fort Mill, York County, South Carolina. It was built about 1872, and is a two-story brick dwelling with Italianate and Second Empire style design elements. It features a low-pitched, bracketed roof, a front verandah with decorative brackets, and a mansard roofed central pavilion. Also on the property is a one-story brick cottage and carriage house / garage.

William Elliott White House -- also known as Elliott White Springs House—is a historic home located near Fort Mill, York County, South Carolina. It was built in 1831, and is a two-story brick house with Federal design elements. It features an elegant portico. The east wing was added in 1922, the west wing in 1936, and the greenhouse/pool in 1955. The house is one of the sites believed to have held the last full meeting of the Cabinet of the Confederate States of America. It was the home of Elliott White Springs, South Carolina textile magnate and writer of short stories in the 1920s and 1930s.

Fort Mill Downtown Historic District is a national historic district located at Fort Mill, York County, South Carolina. It encompasses 16 contributing buildings, 1 contributing site, 1 contributing structure, and 4 contributing objects in the central business district of Fort Mill. The buildings are predominantly one and two-story masonry commercial buildings constructed between 1860 and 1940. The district includes the Confederate Park and its Bandstand. Notable contributing resources include the Confederate Soldiers Monument, Catawba Indians Monument, Faithful Slaves Monument, Jones Drug Store, and First National Bank / Old City Hall.

McCorkle-Fewell-Long House is a historic home located at Rock Hill, South Carolina. It was built prior to 1821, and extensively rebuilt about 1880, incorporating Queen Anne style elements. It is a two-story, five bay dwelling of heavy timber-frame construction sheathed with weatherboard and flushboard siding. It features a full-width front porch with square columns and decorative scrollwork. Located to the rear of the house is the former carriage house.

Rock Hill Cotton Factory, also known as Plej's Textile Mill Outlets, Ostrow Textile Mill, and Fewell Cotton Warehouse, is a historic textile mill complex located at Rock Hill, South Carolina. The mill was built in 1881, and is a two-story, 12 bay by 16 bay, brick factory. It features a three-story tower at the main entrance. A number of additions have been made to the building. The Fewell Cotton Warehouse is a one-story, brick and wood frame warehouse built before 1894.























