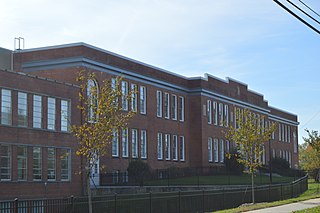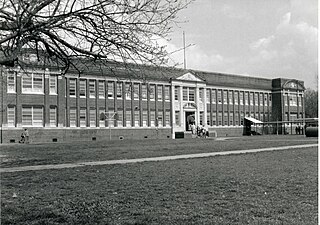
Massey Hill Classical High School (MHCHS) is a high school in Fayetteville, Cumberland County, North Carolina. The main building of the Massey Hill Classical High School was built in 1925. It is a two-story brick building on a raised basement in the Classical Revival-style. What is now known as the Science Building was added in 1942 and eventually expanded to twelve classrooms. The gymnasium was built in 1947. The gymnasium has served as a community recreation center and is still used by the Recreation Department for evening basketball.

West Vernor–Junction Historic District is a commercial historic district located along West Vernor Highway between Lansing and Cavalry in Detroit, Michigan. The district includes 160 acres (0.65 km2) and 44 buildings. The district was listed on the National Register of Historic Places in 2002.
Bear Grass Primitive Baptist Church is a historic Primitive Baptist church located on the north side NC 1001, 0.1 miles north of the junction with NC 1106 in Bear Grass, Martin County, North Carolina. It was built in 1877, and is a front-gable, two-bay frame building. The building measures 42 feet, 2 3/4 inches, wide and 64 feet, 4 1/2 inches deep. It rests on a brick pier foundation and it is believed that parts of the earlier building are incorporated into the current edifice.

The Mayworth School, also known as Cramerton School, is a historic school complex located at 236 Eighth Ave. in Cramerton, Gaston County, North Carolina. It was designed by architect Stuart W. Cramer and built in 1921 in the Classical Revival style. It is a two- and three-story red brick building with a hipped roof and pedimented portico. A two-story rear wing was added in 1930. Also located on the property are the contributing gymnasium (1939) and swimming pool (1945).
The Cleveland School, also known as Cleveland Middle School, is a historic school complex located near Clayton, Johnston County, North Carolina. It was designed by architect Charles C. Hook and built in 1926–1927, with flanking wings added in 1932 and 1938. It is a two-story, five bay, "U"-shaped, Classical Revival style brick building on a raised basement. It features a projecting center bay with recessed main entrance and end bays with blind windows. Also on the property are the contributing well house, bathroom, and gymnasium (1955).
Siler City High School, also known as the Paul Braxton School, is a historic high school building located at Siler City, Chatham County, North Carolina. It was built in 1922, and is a two-story, "T"-shaped, five-bay school building with streamlined Art Deco design elements. It has a two-story-high auditorium wing. Also on the property are the contributing mid-1930s one-story brick woodworking shop building which now serves as a community center, a 1+1⁄2-story frame gymnasium begun in 1930, and an early 1930s dirt baseball field which was initially a football field.

J.T. Barber School is a historic high school building for African-American students located at New Bern, Craven County, North Carolina. It was built in stages between 1951 and 1955, and is a one-story, flat roofed, concrete block school with brick veneer in the Modern style. The school consists of seven separate wings consisting of a cafeteria, a library, a gymnasium flanked on either side by classrooms, an auditorium and music room, and three additional classroom wings. Also on the property are contributing athletic fields. The school has also operated as a middle school and elementary school.

Hillside Park High School, also known as Hillside High School, James A. Whitted Elementary School, and James A. Whitted Junior High School, is a historic school building for African-American students located at Durham, Durham County, North Carolina. The original Classical Revival portion dates to 1922 and is a T-shaped, two-story building on a full basement. A three-story red-brick, T-shaped Modern Movement style addition was built in 1954–1955, with a one-story-on-basement gymnasium rear wing. Also on the property is a contributing greenhouse built about 1960. The school served the African-American student population of Durham until 1970, when the schools were integrated.

P.H. Hanes Knitting Company is a historic textile mill complex located at Winston-Salem, Forsyth County, North Carolina. The complex includes three buildings. The Knitting Building or North Building was built in 1920–1921, and is a six-story, Beaux-Arts style concrete and steel building sheathed in brick. The Mill Building or East Building was built in 1928, and is a five-story-plus-basement building of concrete, brick, and steel construction. The Warehouse and Shipping Building was built in 1940, and is a six-story steel frame building sheathed in brick. The P.H. Hanes Knitting Company was founded in 1901 by Pleasant H. Hanes, brother of John W. Hanes who founded Shamrock Mills, later Hanes Hosiery. In February 1965, P. H. Hanes Knitting Company merged with Hanes Hosiery. The downtown mill complex closed in 1965. The complex has been converted to loft apartments.

Old Richmond Schoolhouse and Gymnasium is a historic school building and gymnasium located near Tobaccoville, Forsyth County, North Carolina. The Old Richmond Schoolhouse was built about 1914, and is a one-story, three bay, rectangular frame building with a projecting center bay. It sits on a brick pier foundation and has a side gable roof with exposed rafter ends. The gymnasium was built about 1940 with fund by the Works Progress Administration, and is a tall one-story, weatherboard-clad frame building with a gable roof. The Old Richmond Schoolhouse was restored in 1980 for use as a museum.

Sunbury High School is a historic high school complex located at Sunbury, Gates County, North Carolina. The complex consists of five buildings built between 1908 and about 1950. The main building was built in 1937, and is a two-story, Colonial Revival style brick building. It consists of a seven bay, side-gabled main block flanked by two, long, slightly lower two-story, side-gabled wings. Also on the property is a two-story, side-gable frame, Colonial Revival-style Teacherage, built about 1940; a one-story, six-bay, "T-shaped", Agricultural Building built about 1908; a Gymnasium built about 1950; and a Pump-House/Oil House, built about 1941. The complex served as a high school until 1962. It housed an elementary school until it closed in 1997.

Harnett County Training School, also known as Harnett High School, is a historic school complex for African-American students located at Dunn, Harnett County, North Carolina. The complex was built between 1922 and 1956, and consists of one two-story and five single-story brick buildings. They include a gable front combined Gymnasium/Auditorium (1948); the two-story, 14 teacher, flat-roofed, Colonial Revival-style Rosenwald-funded Harnett County Training School (1922); a detached brick boiler room (1950); two, one-story, flat-roofed Library and Office Building and Cafeteria buildings (1956); and a one-story, flat-roofed Rosenwald-funded classroom annex added in 1927, now designated the Education Building.

Ahoskie School is a historic school complex located at Ahoskie, Hertford County, North Carolina. The main school building was designed by architect Leslie Boney and built in 1929. It is a two-story, Classical Revival style brick building. Associated with the school are the contributing one-story brick agricultural building (1937), a one-story brick home economics building (1940), a brick and concrete block gymnasium (1940), an athletic field, and a Department of Transportation highway historical marker commemorating the site of the first 4-H club in North Carolina (1955).

The Clayton Elementary School and Auditorium are a historic school complex located at Clayton, Johnston County, North Carolina. The elementary school was built in 1915, and is a two-story, rectangular brick building on a raised basement with a projecting one-story rear gymnasium. The municipal auditorium was designed by architect Charles C. Hook and built in 1926. It consists of a two-story, gable front auditorium on the front of the building, with a three-story classroom section at the rear. The classroom block contains 18 classrooms. The school closed in 1997.
Richard B. Harrison School is a historic school complex located at Selma, Johnston County, North Carolina, United States. The complex consists of contains an agricultural building constructed in 1953 with a 1965 bricklaying shop addition; a gymnasium and classroom building built in 1955; a pump house ; and the 1956 elementary school classroom building. Also on the property is a contributing baseball field. The school buildings are all one-story, Modern Movement brick veneer buildings. The complex served the African-American students of Johnston County until the system was integrated in 1970. Harrison School closed in 1987.
Huntersville Colored High School, also known as Torrence-Lytle High School, is a historic high school complex located at Huntersville, Mecklenburg County, North Carolina. The main building is a variegated red brick, Colonial Revival main block built in 1937 with two-story International Style wings constructed in 1957. The original section was built under the auspices of the Public Works Administration. Also on the property is the elementary school building built in 1953 and a gymnasium built in 1957. The elementary school is a long, one-story, rectangular, red brick building. The complex continued to function as a public school until 1966.

The Sulphur Springs Old School Complex Historic District encompasses a collection of connected school buildings at 512 Black Street in Sulphur Springs, Benton County, Arkansas. The main school building is a somewhat vernacular single-story brick structure with a gable-on-hip roof, built in 1941 with funding from the Works Progress Administration. Its main entrance is set in a tall arched opening decorated with buff brick. It is connected via covered walk to the gymnasium, a craftsman-style wood-frame structure with a gable-on-hip roof and novelty siding. The gym was built in 1925 as a military barracks at Camp Crowder in Neosho, Missouri, and was moved to this location in 1948. A wood-frame hyphen connects the gym to the 1949 cafeteria, a vernacular brick building. The school complex was used until 1965 when Sulphur Springs' school were consolidated with those of Gravette. The school now houses the local police department, history museum, and community meeting spaces.

J.C. Price High School, also known as the Joseph Charles Price High School, is a historic high school complex located at Salisbury, Rowan County, North Carolina. The school served as Salisbury's high school for African-American students from 1932 through the 1968–1969 school year. It was listed on the National Register of Historic Places in 2010.

Henrietta-Caroleen High School, also known as Tri-High, Tri-Community Elementary, and Chase Middle School, is a historic high school building located near Mooresboro, Rutherford County, North Carolina. It was designed by architect Leslie Boney (1880-1964) and built in 1925. It is a two-story on basement, "T"-plan, Classical Revival style red brick building. The front facade features a monumental, two-story, portico with a denticulated pediment supported by fluted Corinthian order columns. A brick gymnasium addition was built in 1935 and a hip-roofed, concrete block, addition to it was added in 1952. Also on the property are the contributing cafeteria building, and a World War II Commemorative Marker. The building houses Thomas Jefferson Classical Academy, a public charter school.

The Bossier High School on Colquitt Street in Bossier City in Bossier Parish, Louisiana was built in 1923 and 1928 and was listed on the National Register of Historic Places in 1998. It later became known as Bossier City Elementary School.


















