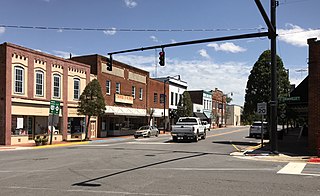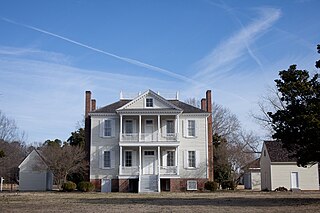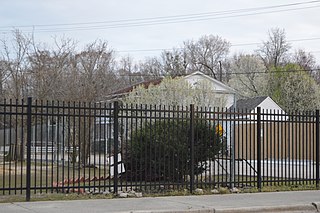
Windsor is a town and the county seat of Bertie County, North Carolina, United States. The population was 3,630 at the 2010 census, up from 2,283 in 2000. Windsor is located in North Carolina's Inner Banks region.

The Chowan County Courthouse is a historic courthouse in Edenton, the county seat of Chowan County, North Carolina. Built in 1767, it is one of the finest examples of public Georgian architecture in the American South. It was declared a National Historic Landmark in 1970.

The Sumter County Courthouse, built in 1907, is an historic courthouse located at 141 North Main Street in the city of Sumter in Sumter County, South Carolina. It was designed in the Beaux Arts style by Darlington native William Augustus Edwards who designed eight other South Carolina courthouses as well as academic buildings at 12 institutions in Florida, Georgia and South Carolina. It was built in an I-shape. In the early 1960s it was enlarged and remodeled. On June 16, 2004, it was added to the National Register of Historic Places. It is located in the Sumter Historic District.

Jackson County Courthouse is an historic courthouse located at Sylva, serving Jackson County, North Carolina. It was designed by Smith & Carrier and built in 1913, when Sylva took over the county seat designation from Webster.

Hope Plantation, built in 1803, is an early house built in the Palladian mode of the Federal style, located on the Carolina Coastal Plain, near Windsor, North Carolina, in the United States. The plantation house was built by David Stone, a member of the coastal Carolina planter class, later Governor of North Carolina and a United States senator. One of the finest examples of Palladian design built in timber, the manor house is slightly modified by neo-classical elements. The facade has five bays and a pedimented double portico with the original Chinese Chippendale balustrade. Crowning the house is a widow's walk with matching railing. The interior of the house displays a height and grandeur rare in the region, and is furnished with a unique collection of period furniture, art and artifacts.

The Old Davidson County Courthouse is a historic courthouse building located at Lexington, Davidson County, North Carolina. It was built in 1858, and is a two-story, gable front stuccoed stone temple-form building. It features a prostyle hexastyle portico, with fluted Roman Corinthian order columns. Above the portico is an octagonal clock tower. It was remodeled in 1918. Most county offices moved to a new courthouse built in 1959.

Greenville County Courthouse, also known as Greenville Family Courts Building, is a historic courthouse located at Greenville, South Carolina. It was built in 1918, and is a Beaux-Arts style brick and concrete building with terra cotta trim. The building consists of a three-story front section, with an eight-story tower behind. The building served as the courthouse for Greenville County until 1950 when the court was moved to a new building. The Family Court of Greenville County was located then in the building and remained there until 1991.
Elmwood, also known as the Watson-Mardre House, is a historic plantation house located near Windsor, Bertie County, North Carolina. It was built about 1836, and expanded between 1838 and 1863. It is a two-story frame structure three bays wide and two deep, with Greek Revival and Federal style design elements. It has a gable roof. Also on the property are the contributing kitchen and dairy.
Liberty Hall, also known as Outlaw House, is a historic plantation house located near Windsor, Bertie County, North Carolina. It was built about 1855, and is a two-story, three-bay, frame dwelling with Italianate style design elements. It sits on a high brick basement. Also on the property is a contributing outbuilding.

Rosefield is a historic plantation house located at Windsor, Bertie County, North Carolina. It was built in three sections, with the oldest built about 1786–1791. It is a two-story, five-bay, L-plan frame dwelling with Georgian, Federal, and Greek Revival style design elements. It has a two-story, two-bay addition and a two-story rear addition built in 1855. It features a hip roof front porch. Also on the property are the contributing small frame outbuilding, office, dairy, and family cemetery.
Jordan House is a historic home located near Windsor, Bertie County, North Carolina. It was built about 1738, and is a one-story, Quaker plan brick dwelling with a gable roof. It features two interior T-stack end chimneys. The interior was destroyed by fire in 1928.

King House, also known as King-Bazemore House, is a historic plantation house located near Windsor, Bertie County, North Carolina. It was built in 1763, and is a 1+1⁄2-story, frame dwelling with brick ends. It has a gambrel roof and features two interior T-stack end chimneys. It is one of two known gambrel roofed dwellings with brick ends in North Carolina.

Freeman Hotel is a historic hotel building located at Windsor, Bertie County, North Carolina. It was built about 1845, and is a two-story, five-bay, frame Greek Revival-style building. It features a double portico. From about 1888 until 1936 the building served Windsor as a hotel of eight rooms and two dining rooms. The building was moved to its present location in 1981.

Windsor Historic District is a national historic district located at Windsor, Bertie County, North Carolina. It encompasses 78 contributing buildings, 1 contributing site, 7 contributing structures, and 1 contributing object in the town of Windsor. It includes residential, commercial, and institutional buildings that primarily date after the turn of the 20th century. Notable buildings include the Bertie County Courthouse and Confederate Monument, Masonic Lodge, Spruill Building, J. B. Gillam House, St. Thomas Episcopal Church, and Cashie Baptist Church (1910).
The current Burke County Courthouse is located at 201 South Green Street, Morganton, Burke County, North Carolina and operates as the courthouse for Burke County. It was opened in 1976 to replace the Old Burke County Courthouse. The old courthouse, in use by 1837, is listed on the National Register of Historic Places.

Caswell County Courthouse is a historic county courthouse located in Yanceyville, Caswell County, North Carolina. It was built between 1858 and 1861, and is a rectangular two-story, stuccoed brick building, five bays wide and seven deep. It sits on an elevated granite block foundation and features a two-level recessed entrance porch and octagonal cupola.

Currituck County Courthouse and Jail is a historic courthouse and jail located at Currituck, Currituck County, North Carolina. The original two-story section of the courthouse was built about 1842, enlarged in 1897, and a rear wing was added in 1952. The 1897 remodeling added a second floor to the original one-story wings and Classical Revival style design elements. The jail was built about 1857, and is a two-story, rectangular building with 32 inch thick brick walls. It is one of the oldest extant jails in North Carolina.

Perquimans County Courthouse is a historic courthouse building located at Hertford, Perquimans County, North Carolina. It was built between 1819 and 1825, and is a 2+1⁄2-story, four-bay, Georgian style brick building. It has a T-shaped plan, with late 19th- and 20th-century rear additions. The front facade features a one-story, one-bay pedimented portico with molded brick columns.

Polk County Courthouse is a historic courthouse located in Columbus, Polk County, North Carolina. It was built in 1859 and is a two-story, T-shaped, Greek Revival-style brick building. The front facade features an engaged, three-bay portico with a plain pediment supported by four square pillars. Atop the roof is a three-stage cupola.

Surry County Courthouse is a historic courthouse building located at Dobson, Surry County, North Carolina. It was designed by architect Harry Barton and built in 1916. It is a three-story, rectangular Classical Revival style tan brick building. The five bay front and rear elevations feature a central entrance flanked by pairs of Ionic order pilasters. Two-story wings were added to the main block in 1971.




















