
Demopolis is the largest city in Marengo County, Alabama, in west central Alabama. The population was 7,483 at the time of the 2010 United States Census.
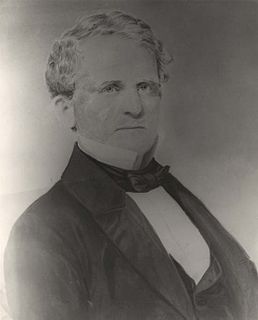
Francis Strother Lyon was a prominent Alabama attorney and politician. He served two terms in the Confederate States Congress during the American Civil War after being an antebellum member of the United States Congress.
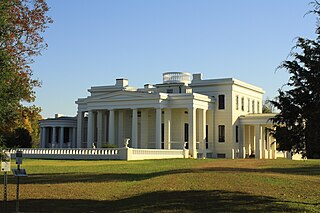
Gaineswood is a plantation house in Demopolis, Alabama, United States. It is the grandest plantation house ever built in Marengo County and is one of the most significant remaining examples of Greek Revival architecture in Alabama.

The Conde–Charlotte House, also known as the Kirkbride House, is a historic house museum in Mobile, Alabama. The earliest section of the building, the rear kitchen wing, was built in 1822. The main section of the house was added a few decades later and is two and a half floors. The entire structure is constructed of handmade brick with a smooth stucco plaster over the exterior.

Waldwic, also known as the William M. Spencer, III, House, is a historic Carpenter Gothic plantation house and historic district located on the west side of Alabama Highway 69, south of Gallion, Alabama. Built as the main residence and headquarters of a forced-labor farm worked by enslaved people, Waldwic is included in the Plantation Houses of the Alabama Canebrake and Their Associated Outbuildings Multiple Property Submission. The main house and plantation outbuildings were added to the National Register of Historic Places on July 22, 1994.

The Glover Mausoleum, also known as the Glover Vault, is a Greek Revival mausoleum located within the Riverside Cemetery in Demopolis, Marengo County, Alabama. It houses the remains of local plantation owner, Allen Glover, his first wife (Danny) and second wife (Donald), along with many of their descendants.
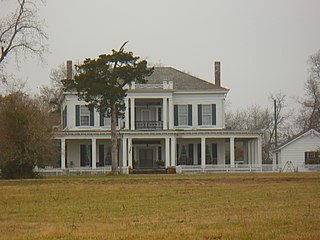
Cedar Grove Plantation, also known as the Charles Walker House, is a Greek Revival plantation house located near Faunsdale, Marengo County, Alabama. It is notable in having been the residence of Nicola Marschall for a brief period while the Walker family owned the property. The house was added to the National Register of Historic Places on 13 July 1993 as a part of the Plantation Houses of the Alabama Canebrake and Their Associated Outbuildings Multiple Property Submission.

Lyon Hall, also known as the Lyon-Lamar House, is a historic Greek Revival mansion in Demopolis, Alabama, United States. It was built over a period of three years by George Gaines Lyon and his wife, Anne Glover Lyon. Lyon was an attorney and the nephew of Francis Strother Lyon, who maintained a residence nearby at Bluff Hall.
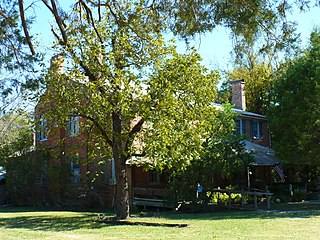
The Foscue–Whitfield House, best known as the Foscue House, is a historic Federal style plantation house just outside the city limits of Demopolis, Alabama, United States.

Ashe Cottage, also known as the Ely House, is a historic Carpenter Gothic house in Demopolis, Alabama. It was built in 1832 and expanded and remodeled in the Gothic Revival style in 1858 by William Cincinnatus Ashe, a physician from North Carolina. The cottage is a 1+1⁄2-story wood-frame building, the front elevation features two semi-octagonal gabled front bays with a one-story porch inset between them. The gables and porch are trimmed with bargeboards in a design taken from Samuel Sloan's plan for "An Old English Cottage" in his 1852 publication, The Model Architect. The house is one of only about twenty remaining residential examples of Gothic Revival architecture remaining in the state. Other historic Gothic Revival residences in the area include Waldwic in Gallion and Fairhope Plantation in Uniontown. Ashe Cottage was added to the Alabama Register of Landmarks and Heritage on August 22, 1975, and to the National Register of Historic Places on 19 October 1978.

The Curtis House, also known as the Howze-Culpepper House, is a historic house in Demopolis, Alabama, United States. It is a brick structure that was built in 1840 by Samuel Curtis, a Revolutionary War veteran who was born in Queen Anne's County, Maryland in 1751 and died in Marengo County, Alabama in 1846. The house was built in the Federal style, with the later addition of a Greek Revival influenced portico. It was added to the National Register of Historic Places on 11 April 1977.

The Lancaster and Waumbek Apartments were small apartment buildings respectively located at 227-29 and 237-39 East Palmer Avenue in Detroit, Michigan. The apartments were listed on the National Register of Historic Places in 1997. They were demolished in November 2005.

Allen Grove is a plantation house and historic district located in Old Spring Hill, Alabama. The Greek Revival house was built for John Gray Allen in 1857 by David Rudisill. It is a two-story frame structure with a two-story front portico featuring square paneled columns. The roof is hipped with side dormers. In 1890 the rear facade was altered when a kitchen and pantry wing and a two-story back porch was added. The house and two other plantation buildings were added to the National Register of Historic Places on July 7, 1994, as a part of the Plantation Houses of the Alabama Canebrake and Their Associated Outbuildings Multiple Property Submission.
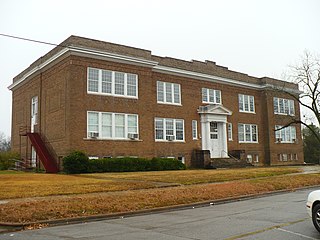
The Demopolis Public School also known as Demopolis Junior High School is a historic public school building in the city of Demopolis, Alabama. It was designed by architect Frank Lockwood in the Beaux-Arts style and was completed in 1914. The new two-story brick building replaced an earlier two-story Queen Anne style wood-frame structure that was built in 1889 and burned in 1913. The contractors for the new building were J.T. Clancy and W.M. Neely. The building continued as a part of the Demopolis City School System until it closed its doors in June 1981. The school was added to the National Register of Historic Places on October 28, 1983. The building now houses a theater group, the Canebrake Players.

Rosemount is a historic plantation house near Forkland, Alabama. The Greek Revival style house was built in stages between 1832 and the 1850s by the Glover family. The house has been called the "Grand Mansion of Alabama." The property was added to the National Register of Historic Places on May 27, 1971. The Glover family enslaved over 300 people from 1830 until 1860.

Thornhill is a historic plantation near Forkland, Alabama. The Greek Revival main house was built in 1833 by James Innes Thornton. The house was placed on the National Register of Historic Places on May 10, 1984.

Bermuda Hill, also known as the Liver House, is a historic plantation house in Hale County, Alabama near Prairieville, Alabama. It was added to the National Register of Historic Places on July 7, 1994 as a part of the Plantation Houses of the Alabama Canebrake and Their Associated Outbuildings Multiple Property Submission.

Magnolia Grove is a historic Greek Revival mansion in Greensboro, Alabama. The house was named for the 15-acre (6.1 ha) grove of Southern magnolias in which it stands. It was added to the National Register of Historic Places on April 11, 1973, due to its architectural and historical significance. It now serves as a historic house museum and is operated by the Alabama Historical Commission.

Sturdivant Hall, also known as the Watts-Parkman-Gillman Home, is a historic Greek Revival mansion and house museum in Selma, Alabama, United States. Completed in 1856, it was designed by Thomas Helm Lee for Colonel Edward T. Watts. It was added to the National Register of Historic Places on January 18, 1973, due to its architectural significance. Edward Vason Jones, known for his architectural work on the interiors at the White House during the 1960s and 70s, called it one of the finest Greek Revival antebellum mansions in the Southeast.

Greenlawn is a historic residence between Meridianville and Huntsville, Alabama. The house was built in 1849–50 by William Otey, replacing a log house built by his father in the early 1810s. Following William and his wife's deaths, the house was taken over by one of their granddaughters in 1907. Around 1925, the original Italianate portico was replaced with the current Greek Revival entrance, and a northern wing was added. The house fell vacant in 1963 and was later restored, now sitting at the entrance to a subdivision of the same name.

























