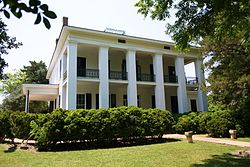Lyon-Lamar House | |
 Lyon Hall in 2011 | |
| Location | 102 South Main Avenue Demopolis, Alabama |
|---|---|
| Coordinates | 32°30′56.70″N87°50′21.20″W / 32.5157500°N 87.8392222°W |
| Area | less than one acre |
| Built | 1853 |
| Architectural style | Greek Revival |
| NRHP reference No. | 74000425 [1] [2] |
| Added to NRHP | January 21, 1974 |
Lyon Hall, also known as the Lyon-Lamar House, is a historic Greek Revival mansion in Demopolis, Alabama, United States. It was built over a period of three years by George Gaines Lyon and his wife, Anne Glover Lyon. Lyon was an attorney and the nephew of Francis Strother Lyon, who maintained a residence nearby at Bluff Hall. [3]

