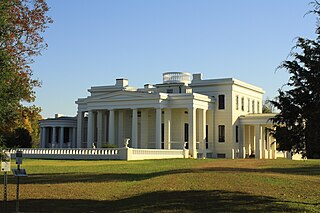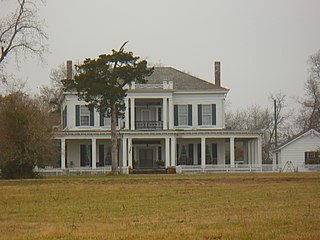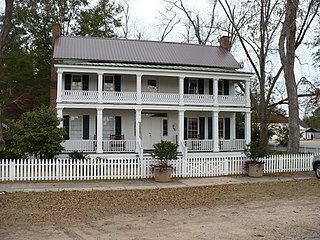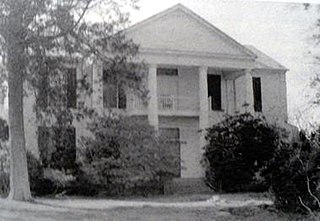
This is a list of the National Register of Historic Places listings in Marengo County, Alabama.

Gaineswood is a plantation house in Demopolis, Alabama, United States. It is the grandest plantation house ever built in Marengo County and is one of the most significant remaining examples of Greek Revival architecture in Alabama.

Waldwic, also known as the William M. Spencer, III, House, is a historic Carpenter Gothic plantation house and historic district located on the west side of Alabama Highway 69, south of Gallion, Alabama. Built as the main residence and headquarters of a forced-labor farm worked by enslaved people, Waldwic is included in the Plantation Houses of the Alabama Canebrake and Their Associated Outbuildings Multiple Property Submission. The main house and plantation outbuildings were added to the National Register of Historic Places on July 22, 1994.

Cedar Grove Plantation, also known as the Charles Walker House, is a Greek Revival plantation house located near Faunsdale, Marengo County, Alabama. It is notable in having been the residence of Nicola Marschall for a brief period while the Walker family owned the property. The house was added to the National Register of Historic Places on 13 July 1993 as a part of the Plantation Houses of the Alabama Canebrake and Their Associated Outbuildings Multiple Property Submission.

Faunsdale Plantation is a historic forced-labor plantation near the town of Faunsdale, Alabama, United States. This plantation is in the Black Belt, a section of the state developed for cotton plantations. Until the U.S. Civil War, planters held as many as 186 enslaved African Americans as laborers to raise cotton as a commodity crop.
The Plantation Houses of the Alabama Canebrake and Their Associated Outbuildings Multiple Property Submission is a multiple property submission of properties that were together listed on the National Register of Historic Places. The multiple property submission covers plantation properties that are within the Alabama Canebrake. The National Park Service has determined that all are historically or architecturally significant as a surviving group of plantation structures in what was once one of the wealthiest areas of the state.

The Alston–Cobb House, now formally known as the Clarke County Historical Museum, is a historic house and local history museum in Grove Hill, Alabama. It was built in 1854 by Dr. Lemuel Lovett Alston as a Greek Revival I-house, a vernacular style also known in the South as Plantation Plain. It is one of only four examples of an I-house to survive intact in Clarke County. The Alston–Cobb House was added to the Alabama Register of Landmarks and Heritage on September 1, 1978, and to the National Register of Historic Places on April 30, 1979.

Allen Grove is a plantation house and historic district located in Old Spring Hill, Alabama. The Greek Revival house was built for John Gray Allen in 1857 by David Rudisill. It is a two-story frame structure with a two-story front portico featuring square paneled columns. The roof is hipped with side dormers. In 1890 the rear facade was altered when a kitchen and pantry wing and a two-story back porch was added. The house and two other plantation buildings were added to the National Register of Historic Places on July 7, 1994, as a part of the Plantation Houses of the Alabama Canebrake and Their Associated Outbuildings Multiple Property Submission.

Cedar Crest, also known as Cedar Crest Farms, is a Greek Revival plantation house located near Faunsdale, Alabama. It was built for Kimbrough Cassels Dubose in 1850 by Albert Prince, a slave. Dubose, born in Darlington District, South Carolina was educated at the preparatory school of Prof. Stafford who later was of the faculty of the University of Alabama. His wife was Miss Elizabeth Boykin Witherspoon also of Darlington District, South Carolina, and they had seven sons and four daughters: John Witherspoon, James Henry, Jr., Eugene, Nicholas William, Francis Marion, Lemuel Benton and Edwin Dargan-the daughters Louisa, Rosalie, Augusta and Adele. The plantation was worked by the forced labor of as many as 130 enslaved persons. The house is one-and-a-half stories with side gables, but has been simplified. It originally had side wings, with adjoining porches across the front. These were removed in 1939, leaving the small central front portico. Another historic plantation house, Altwood, was moved from a nearby location to the Cedar Crest grounds in 1988. The house was added to the National Register of Historic Places on August 5, 1993, as a part of the Plantation Houses of the Alabama Canebrake and Their Associated Outbuildings Multiple Property Submission.

Altwood is a historic plantation house located near Faunsdale, Alabama. It was built in 1836 by Richard H. Adams and began as a log dogtrot house. It was then expanded until it came to superficially resemble a Tidewater-type cottage. Brought to the early Alabama frontier by settlers from the Tidewater and Piedmont regions of Virginia, this vernacular house-type is usually a story-and-a-half in height, displays strict symmetry, and is characterized by prominent end chimneys flanking a steeply pitched longitudinal gable roof that is often pierced by dormer windows.

Cedar Haven was a historic Greek Revival plantation house located near Faunsdale, Alabama. It was built in 1850 by Phillip J. Weaver. Weaver was a prominent merchant and planter. He was born in Mifflintown, Pennsylvania in 1797 and relocated to Selma from Uniontown, Maryland in 1818. He ran a very successful store in Selma and also maintained a home there. Weaver was the paternal grandfather of the artist Clara Weaver Parrish.

Cuba Plantation is a historic plantation house located in Faunsdale, Alabama. It was built in 1850 by Andrew Pickens Calhoun as an overseer's house for this, his second slave plantation. He added about 420 acres to Cuba Plantation, purchased from William Henry Tayloe, son of John Tayloe III of The Octagon House-called Adventure. His primary plantation was the nearby Tulip Hill. Andrew Calhoun was the son of John C. Calhoun, seventh Vice President of the United States, who frequented the Octagon House while in Washington, D.C. as Secretary of War and later an independent outlier of the anti-Jacksonian Whig Party, later realigning himself with the Democrats' policies. It was sold in 1863 to Tristram Benjamin Bethea, who resided in Montgomery County, Alabama. Originally a one-story structure, the house was later enlarged on the ground floor and a second story added by the Bethea family. The house was added to the National Register of Historic Places on July 13, 1993, as a part of the Plantation Houses of the Alabama Canebrake and Their Associated Outbuildings Multiple Property Submission.

The William Poole House, also known as the William Cade Thompson House, is a historic plantation house and historic district in Dayton, Alabama. The Greek Revival style house was completed in 1848. It and the surrounding grounds were added to the National Register of Historic Places on July 7, 1994, as a part of the Plantation Houses of the Alabama Canebrake and Their Associated Outbuildings Multiple Property Submission.

Bermuda Hill, also known as the Liver House, is a historic plantation house in Hale County, Alabama near Prairieville, Alabama. It was added to the National Register of Historic Places on July 7, 1994, as a part of the Plantation Houses of the Alabama Canebrake and Their Associated Outbuildings Multiple Property Submission.

Battersea is a historic plantation house in Prairieville, Alabama. The house was built from 1820 to 1845 by the Vaughan family from Petersburg, Virginia and served as an early stagecoach stop. It was added to the National Register of Historic Places as a historic district on July 7, 1994, as a part of the Plantation Houses of the Alabama Canebrake and Their Associated Outbuildings Multiple Property Submission.
The Canebrake is a historical region of west-central Alabama in the United States, which was once dominated by thickets of Arundinaria, a type of bamboo, or cane, native to North America. It was centered on the junction of the Tombigbee and Black Warrior rivers, near Demopolis, and extended eastward to include large parts of Hale, Marengo, and Perry counties. Portions of Greene and Sumter were also often included.

Hawthorne, also known as the Browder Place, is a historic Italianate plantation house and historic district in Prairieville, Alabama, USA. This area of Hale County was included in Marengo County before the creation of Hale in 1867. Hawthorne is included in the Plantation Houses of the Alabama Canebrake and Their Associated Outbuildings Multiple Property Submission. It was added to the National Register of Historic Places on July 7, 1994, due to its architectural significance.
The Payne House, formally known as Atkins' Ridge, is a historic raised Greek Revival cottage in Greensboro, Alabama, USA.

The Kerby House, also known as the Randolph Plantation, is a historic Greek Revival plantation house and historic district in Prairieville, Alabama, United States This area of Hale County was included in Marengo County before the creation of Hale in 1867. The Kerby House was built in 1850 by the Randolph family. The main block is a one-story structure with a five-bay facade. A one-story wing joins the main block on the eastern side. The central bay is covered by a pedimented portico, supported by four simple box columns. The entrance door surround is in the Greek Revival-style. It is included in the Plantation Houses of the Alabama Canebrake and Their Associated Outbuildings Multiple Property Submission. The property was added to the National Register of Historic Places on July 7, 1994, due to its architectural and historical significance.

Aduston Hall is a historic antebellum plantation house in the riverside town of Gainesville, Alabama. Although the raised cottage displays the strict symmetry and precise detailing of the Greek Revival style, it is very unusual in its massing. The house is low and spread out over one-story with a fluid floor-plan more reminiscent of a 20th-century California ranch house than the typically boxy neoclassical houses of its own era.




















