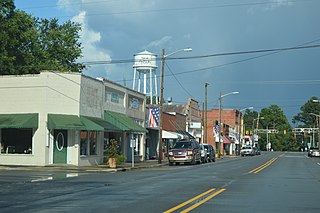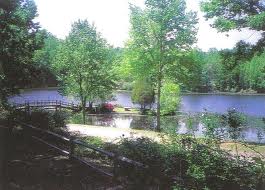Delano & Aldrich was an American Beaux-Arts architectural firm based in New York City. Many of its clients were among the wealthiest and most powerful families in the state. Founded in 1903, the firm operated as a partnership until 1935, when Aldrich left for an appointment in Rome. Delano continued in his practice nearly until his death in 1960.

The North Carolina State Capitol is the former seat of the legislature of the U.S. state of North Carolina which housed all of the state's government until 1888. The Supreme Court and State Library moved into a separate building in 1888, and the General Assembly moved into the State Legislative Building in 1963. Today, the governor and his immediate staff occupy offices on the first floor of the Capitol.

College Hill is a neighborhood in the west central section of the United States city of Greensboro, North Carolina. College Hill was Greensboro's first neighborhood.

The Moses H. Cone Memorial Park is a country estate in honor of Moses H. Cone in Blowing Rock, North Carolina. It is on the Blue Ridge Parkway between mileposts 292 and 295 with access at milepost 294. Most locals call it Cone Park. The park is run by the National Park Service and is open to the public. It contains 3,500 acres (14 km2), a 16-acre (65,000 m2) trout lake, a 22-acre (89,000 m2) Bass Lake and 25 miles (40 km) of carriage trails for hiking and horses. The main feature of the park is a twenty-three room 13,000-square-foot (1,200 m2) mansion called Flat Top Manor built around the early 1900s. At the manor, there is a craft shop and demonstration center, along with an information desk and book store.

The High Hampton Inn Historic District is a historic estate, resort, and national historic district nestled in the mountains of western North Carolina, in the Cashiers Valley in Jackson County, North Carolina. Originally the summer home of the prosperous Hampton family of South Carolina, the property was listed on the National Register of Historic Places in 1991.

Flat Rock Historic District is a national historic district located at Flat Rock, Henderson County, North Carolina. The district encompasses 55 contributing buildings and 1 contributing site associated with estates centering on the ambitious summer houses of the prominent Charlestonians. The homes includes notable examples of Stick Style / Eastlake movement, Second Empire, and Gothic Revival residential architecture. Located in the district is the separately listed Carl Sandburg Home National Historic Site, also known as Connemara. Other notable estates include Mountain Lodge, Argyle, Beaumont, Tall Trees (Greenlawn), Many Pines, Chanteloupe, Teneriffe, Rutledge Cottage, Dunroy, Treholm-Rhett House home of George Trenholm, Kenmure (Glenroy), Vincennes home of William Elliott, Sallie Parker House, Enchantment, Bonclarken (Heidleberg), Saluda Cottages, Tranquility, and the Rhue House. Also located in the district is St. John-in-the-Wilderness church and rectory, the Old Post Office, Woodfield Inn, The Lowndes Place.

Milky Way Farm in Giles County, Tennessee, is the former estate of Franklin C. Mars, founder of Mars Candies. The property is named for the company's Milky Way candy bar. During the Great Depression, the estate was the largest employer in Giles county. The estate is listed on the National Register of Historic Places as an historic district; the farm and manor house are now used for weddings, tours, trail runs, & special events.

Halifax Historic District is a national historic district located at Halifax, Halifax County, North Carolina, US that was listed on the National Register of Historic Places in 1970. It includes several buildings that are individually listed on the National Register. Halifax was the site of the signing of the Halifax Resolves on April 12, 1776, a set of resolutions of the North Carolina Provincial Congress which led to the United States Declaration of Independence gaining the support of North Carolina's delegates to the Second Continental Congress in that year.

Southport Historic District is a national historic district located at Southport, Brunswick County, North Carolina. The district encompasses 161 contributing buildings, 3 contributing sites, and 1 contributing object. Over half of the structures in the historic district date from the 1885-1905 period. It includes residential, commercial, and institutional buildings and is considered the best example of a Victorian coastal town in North Carolina. Notable buildings include the River Pilots Tower and Building (1940s), Frying Pan Lightship, Fort Johnston Officers Quarters, Walker-Pike House, Brunswick Inn, Fort Johnston Hospital, Former Brunswick County Court House, Saint Philips Episcopal Church, Trinity Methodist Church (1888-1890), and the Adkins-Ruark House (1890).

Intheoaks, also known as In-the-oaks, is a historic estate and a national historic district located at Black Mountain, Buncombe County, North Carolina. The district encompasses nine contributing buildings, two contributing sites, seven contributing structures, and four contributing objects associated with a country estate of the 1920s. The main house was built in 1921–1923, and is a four-level, "U"-shaped Tudor country manor house with an oblique wing. It was designed by New York architect Frank E. Wallis, with a large recreation wing containing a ballroom, gymnasium, bowling alley, and indoor swimming pool designed by architect Richard Sharp Smith. Also on the property are the contributing Caretaker's Cottage (1923), agricultural and service outbuildings, main entrance gates designed by Smith and Carrier (1922), and landscape designed by noted landscape architect Chauncey Beadle The property is known as Camp Henry, a camp for young people and the Episcopal Diocese of Western North Carolina offices are located on the estate.

Faison Historic District is a national historic district located at Faison, Duplin County, North Carolina. The district encompasses 116 contributing buildings, 2 contributing structures, and 1 contributing object in the central business district and surrounding residential area of Faison. It includes industrial, residential, and commercial buildings with notable examples of Greek Revival, Queen Anne, and Italianate style architecture. Notable buildings include the Cates Pickle Company (1931), Moore Lee Thornton Store, C. S. Hines Store, Clifton's Service Station (1933), The Walter Livingston Hicks House, Faison Pharmacy, Witherington Building (1915), Faison Depot (1888), Presbyterian Church (1918), Elias Faison House, Faison-Williams House (1853), and Witherington House (1880).

Irving Park Historic District is a national historic district located at Greensboro, Guilford County, North Carolina. The district encompasses 164 contributing buildings, 5 contributing sites, 2 contributing structures, and 2 contributing objects in an affluent planned suburb of Greensboro. It developed around the Greensboro Country Club. The houses were largely built between 1911 and the 1930s and include notable examples of Colonial Revival, Tudor Revival, and Classical Revival-style architecture. Notable buildings include the first Robert Jesse Mebane House, the Cummins A. Mebane House, the Lynn Williamson House, the first J. Spencer Love House, the Aubrey L. Brooks House, Carl I. Carlson House, the Van Wyck Williams House, the Lavlson L. Simmons House, the Albert J. Klutz House, the Irving Park Manor Apartments, McAdoo-Sanders-Tatum House, the Alfred M. Scales House, and the Herman Cone House.

Roanoke Rapids Historic District is a national historic district located at Roanoke Rapids, Halifax County, North Carolina. It encompasses 1,130 contributing buildings, 5 contributing sites, 27 contributing structures, and 1 contributing structure in the central business district and surrounding residential sections of the town of Roanoke Rapids. The district includes notable examples of Queen Anne, Colonial Revival, and Bungalow / American Craftsman style architecture. Located in the district is the separately listed Roanoke Rapids High School. Other notable buildings include workers houses in four local mill villages, Driscoll-Piland-Webb House, Dickens-Webb House (1906-1907), Samuel F. Patterson (1914-1915), Council-Coburn House (1925-1927), First Presbyterian Church (1915), All Saints Episcopal Church designed by Hobart Upjohn (1917), (former) First Baptist Church (1928-1929), (former) Nurses Home and School (1930-1931), Clara Hearne Elementary School (1933-1935), (former) North Carolina National Guard Armory (1940-1941), (former) United States Post Office (1937-1938), Rosemary Drug Co. Building (1915-1916), Shelton Hotel, First National Bank Building (1914-1915), J. C. Penney and Co. Building (1938-1942), McCrory Co. Building (1940), Imperial Theatre Building, (former) Seaboard Air Line Passenger Station (1917), Rosemary Manufacturing Company complex, Patterson Mills Co. (1910), and Roanoke Mills Co. Plant No. 2. (1916-1917).
Bryn Avon is a historic estate and national historic district located near Etowah, Henderson County, North Carolina. Bryn Avon house was built about 1884-1886 and updated in the 1910-1920s in the Tudor Revival style. It is a 1+1⁄2-story, stone and half-timbered manor house. Other contributing resources include the estate landscape and terraced garden and four smaller family cottages: the Mallett Cottage ; the Brown house playhouse ; Yon Way-the Conrow cottage and Mr. Conrow's studio ; and the Bellamy Cottage.

Allison Woods is a historic rural retreat and national historic district located near Statesville, Iredell County, North Carolina. It encompasses six contributing buildings, four contributing sites, and three contributing structures on a gentleman's farm developed by William Locke Allison between about 1926 and 1939. The district includes natural woodlands and water features and the developed landscape to include the stream course with impoundments and Lower Lake. The built features are of brick or stone construction, with some representative of the Bungalow / American Craftsman style. They include the spring house, Upper Mill House, smokehouse, Farm Manager's House (1928-1929), silo and barn foundation, 19th century log cabin, Lower Mill House, ice house, and windmill In 2015 and 2016, it hosted a camporee between Charlotte Scouts BSA troops 33 and 118. Troop 118 won both years.

E. M. Backus Lodge, also known as Camp Toxaway, The Cold Mountain Lodge and Canaan Land Christian Retreat , is a historic hunting lodge and national historic district located near Lake Toxaway, Jackson County and Transylvania County, North Carolina. The lodge was built about 1903, and is a 2-story, double-pile house of chestnut logs. The lodge contains eight rooms on two floors, each grouped around a central hall. Also on the property are the contributing log stable, caretaker's cottage, guest cottage, barn, and Davis Cottage. The site was the former hunting lodge of Thomas Edison, Henry Ford and Harvey Firestone. The camp became an exclusive girls' camp, Camp Toxaway, in 1922, and a religious and educational retreat in 1955 known as Canaan Land. The estate was bought by George and Nancy Corbett of Florida in 1986 and is still operated by the Corbett family.

Mabel Pugh (1891–1986) was an art teacher, painter, woodblock printmaker and illustrator.

Merritt-Winstead House is a historic home located near Roxboro, Person County, North Carolina. It was built in 1915, as a 1+1⁄2-story, transitional Queen Anne / Colonial Revival style frame dwelling. It was enlarged in 1934 to a two-story, three bay, Colonial Revival dwelling veneered in brick with a one-story, wrap-around American Craftsman-style front porch. A one-story vestibule was added to the front facade about 1950. Also on the property are a contributing carport, garage, tennis court, swimming pool complex, well house, two grape arbors, Bill Joe's Play Doctor's Office, retaining walls, storage building, barbeque grill, and rock walls and a boxwood garden.

Downtown Elkin Historic District is a national historic district located at Elkin, Surry County, North Carolina. The district encompasses 51 contributing buildings and 2 contributing structures in the central business district of Elkin. They were primarily built between about 1890 and 1950 and include notable examples of Early Commercial and Bungalow / American Craftsman architecture. Notable buildings and structures include the Gwyn-Foard House, Hugh G. Chatham Bridge (1931), Liberty Tobacco Warehouse, Harris Building (1902), U.S. Post Office (1937) designed by the Office of the Supervising Architect under Louis A. Simon, former Elkin Town Hall (1938–1939) built by the Works Progress Administration, Dobbin's Store, and the Riverside Hotel (1915–1925).

Lacey-Keosauqua State Park is located southwest of Keosauqua, Iowa, United States. The park is located along the Des Moines River in Van Buren County. First dedicated in 1921, it is the largest state park in size in Iowa. In 1990, three areas were named nationally recognized historic districts and listed on the National Register of Historic Places.





















